Loading...
Loading...

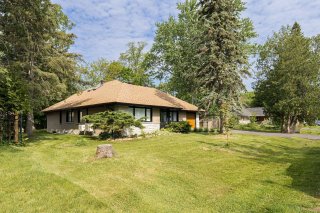 Frontage
Frontage 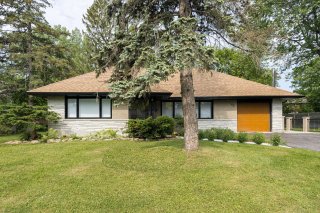 Back facade
Back facade 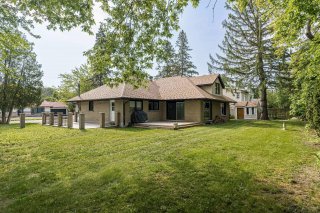 Living room
Living room 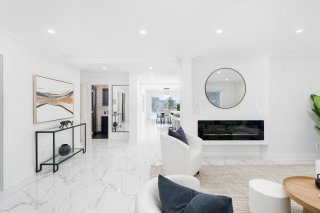 Living room
Living room 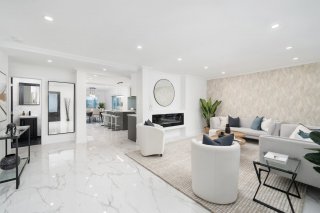 Living room
Living room 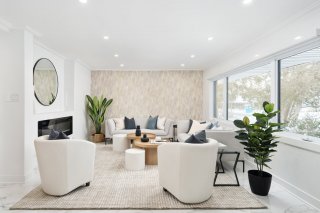 Living room
Living room 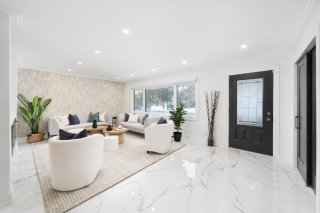 Living room
Living room 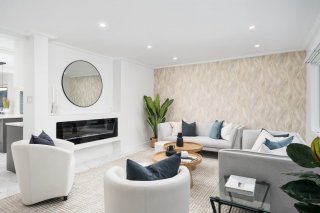 Living room
Living room 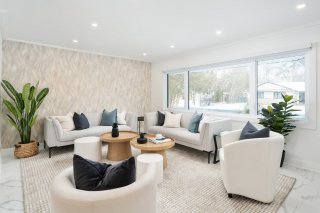 Living room
Living room 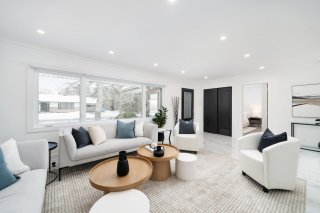 Living room
Living room 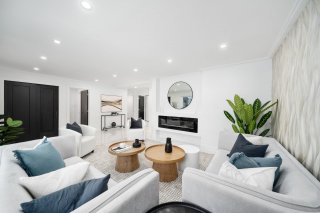 Hallway
Hallway 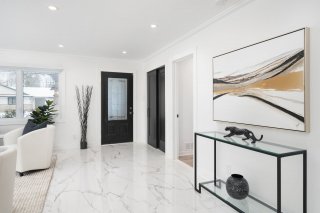 Kitchen
Kitchen 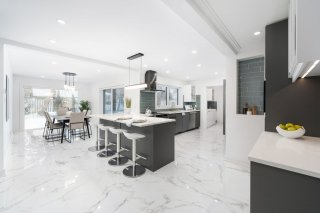 Kitchen
Kitchen 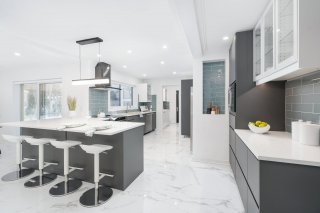 Kitchen
Kitchen 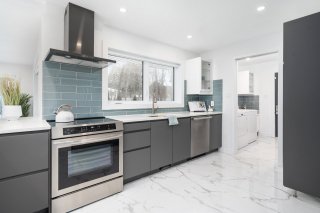 Kitchen
Kitchen 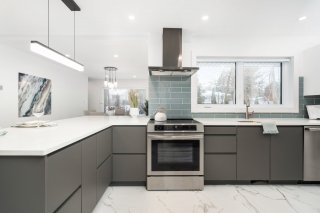 Kitchen
Kitchen 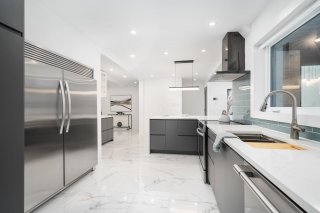 Kitchen
Kitchen 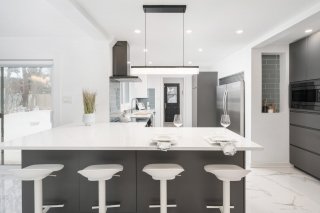 Kitchen
Kitchen 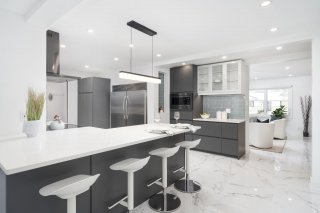 Kitchen
Kitchen 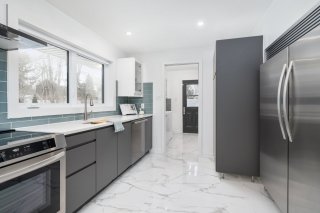 Kitchen
Kitchen 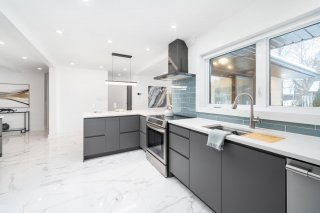 Dining room
Dining room 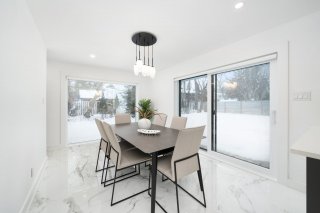 Dining room
Dining room 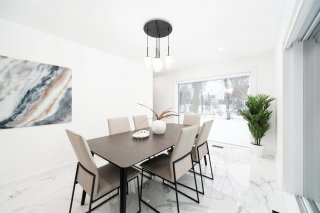 Dining room
Dining room 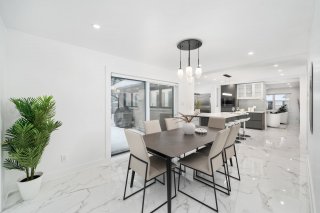 Laundry room
Laundry room 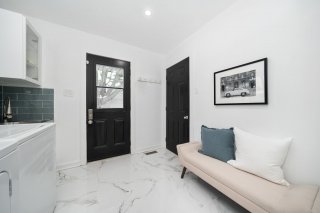 Primary bedroom
Primary bedroom 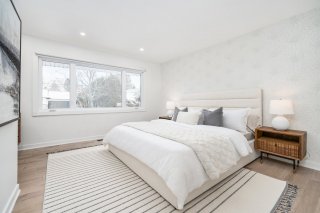 Primary bedroom
Primary bedroom 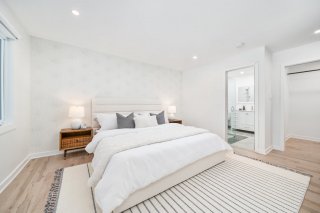 Primary bedroom
Primary bedroom 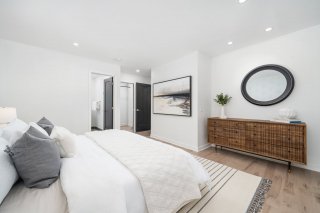 Primary bedroom
Primary bedroom 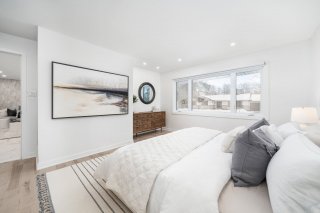 Ensuite bathroom
Ensuite bathroom 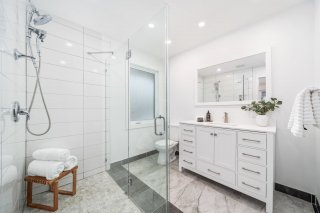 Ensuite bathroom
Ensuite bathroom 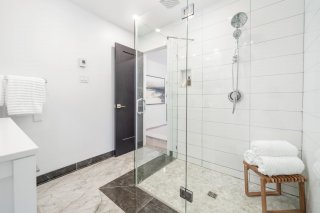 Bedroom
Bedroom 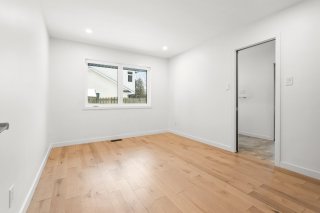 Bathroom
Bathroom 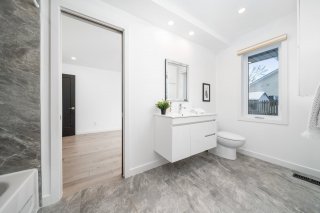 Bathroom
Bathroom 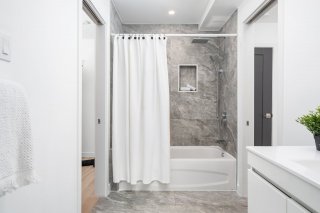 Bedroom
Bedroom 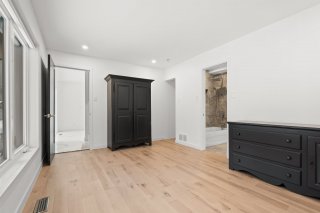 Washroom
Washroom 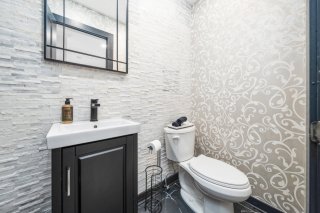 Mezzanine
Mezzanine 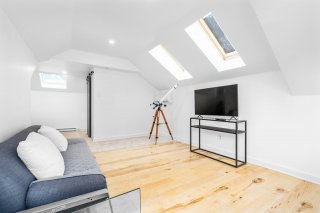 Mezzanine
Mezzanine 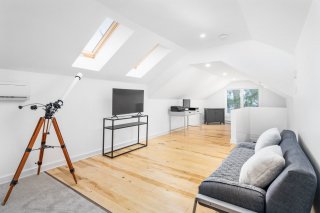 Mezzanine
Mezzanine 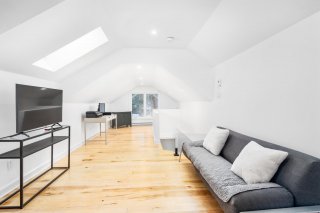 Bedroom
Bedroom 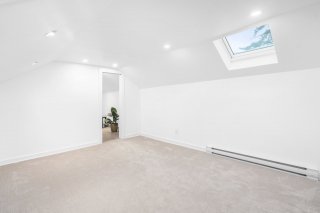 Bedroom
Bedroom 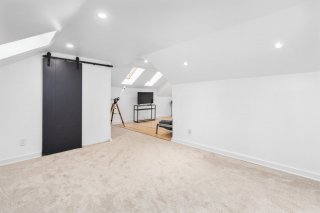 Ensuite bathroom
Ensuite bathroom 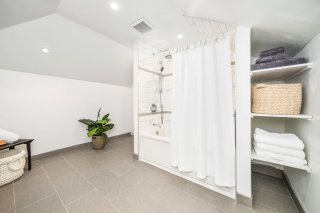 Ensuite bathroom
Ensuite bathroom 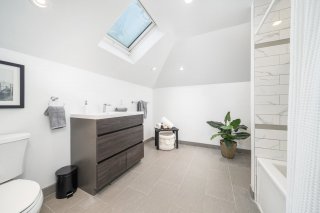 Playroom
Playroom 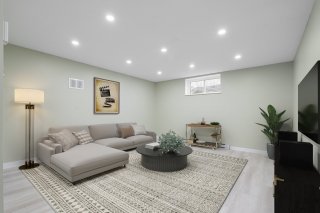 Playroom
Playroom 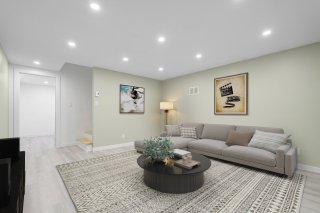 Bedroom
Bedroom 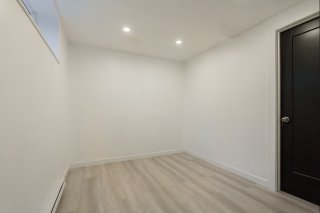 Garage
Garage 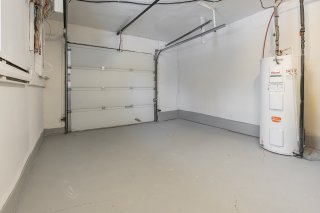 Frontage
Frontage 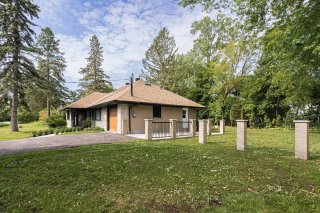 Frontage
Frontage 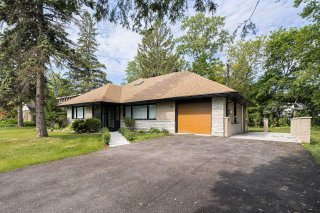 Back facade
Back facade 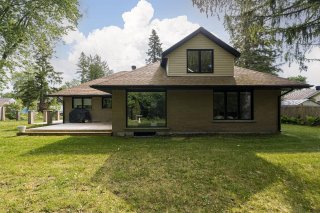
Nestled on a highly sought-after street in Beaconsfield South, this beautifully remodeled and extended bungalow boasts a two-level addition, including a charming 600-square-foot loft. With 4+1 bedrooms and 3+1 bathrooms, the property sits on a generous lot of over 12,000 square feet, just minutes from Lac-Saint-Louis and the picturesque Beaurepaire Village.
Upon entry, you are greeted by a bright and expansive
living room with large windows, offering abundant natural
light. The modern kitchen, complete with a sizable
peninsula, is perfect for entertaining and flows seamlessly
into a dining room featuring floor-to-ceiling windows. From
here, oversized sliding doors lead to a newly built wooden
deck, creating a seamless transition to the large,
west-facing backyard. The main floor also includes a
spacious primary suite with a bedroom, walk-in closet, and
a stunning ensuite bathroom with a glass shower and heated
floors. Two additional well-appointed bedrooms share a
stylish ensuite bathroom.
Conveniently, there is a laundry room and mudroom with
direct access to both the backyard and garage, as well as a
powder room. The living room, dining room, and kitchen
feature new ceramic flooring, while the main floor bedrooms
are outfitted with beautiful Canadian maple hardwood
floors. Custom programmable blinds are installed throughout
the home for added convenience.
The second-floor loft offers a bright, open space, with
numerous skylights. It includes a bedroom with a walk-in
closet, an ensuite bathroom, and a versatile family room
that can also serve as an office.
The finished basement is a true bonus, providing a spacious
family room, an additional bedroom, and ample storage
space. This home is ideally located near parks and schools
such as École St. Rémi, Christmas Park Elementary, Dorset
Elementary, and Alexander von Humboldt International
School, making it perfect for family living. Its proximity
to Highway 20, commuter trains, and public transportation
ensures an easy commute. Don't miss out on the opportunity
to make this your forever home--schedule a visit today!
Kitchen appliances and custom blinds
| BUILDING | |
|---|---|
| Type | Bungalow |
| Style | Detached |
| Dimensions | 15.74x15.29 M |
| Lot Size | 12205.1 PC |
| EXPENSES | |
|---|---|
| Municipal Taxes (2024) | $ 6144 / year |
| School taxes (2024) | $ 805 / year |
| ROOM DETAILS | |||
|---|---|---|---|
| Room | Dimensions | Level | Flooring |
| Living room | 21.1 x 13.6 P | Ground Floor | Ceramic tiles |
| Kitchen | 16.3 x 13.2 P | Ground Floor | Ceramic tiles |
| Dining room | 13.8 x 15.11 P | Ground Floor | Ceramic tiles |
| Primary bedroom | 13.9 x 15.9 P | Ground Floor | Wood |
| Bathroom | 8.1 x 8.0 P | Ground Floor | Ceramic tiles |
| Bedroom | 12.7 x 10.3 P | Ground Floor | Wood |
| Bathroom | 12.5 x 5.3 P | Ground Floor | Ceramic tiles |
| Bedroom | 14.10 x 13.4 P | Ground Floor | Wood |
| Laundry room | 8.0 x 8.8 P | Ground Floor | Ceramic tiles |
| Washroom | 5.8 x 3.4 P | Ground Floor | Ceramic tiles |
| Bedroom | 21.4 x 11.0 P | 2nd Floor | Carpet |
| Den | 10.9 x 24.0 P | 2nd Floor | Wood |
| Bathroom | 10.2 x 11.2 P | 2nd Floor | Ceramic tiles |
| Walk-in closet | 6.9 x 6.10 P | 2nd Floor | Carpet |
| Family room | 18.3 x 13.5 P | Basement | Floating floor |
| Bedroom | 9.6 x 8.1 P | Basement | Floating floor |
| CHARACTERISTICS | |
|---|---|
| Basement | 6 feet and over, Crawl space, Finished basement |
| Bathroom / Washroom | Adjoining to primary bedroom |
| Heating system | Air circulation, Electric baseboard units |
| Driveway | Asphalt, Double width or more |
| Roofing | Asphalt shingles |
| Garage | Attached, Single width |
| Siding | Brick |
| Proximity | Cegep, Cross-country skiing, Daycare centre, Elementary school, High school, Highway, Park - green area, Public transport |
| Equipment available | Central heat pump, Wall-mounted air conditioning |
| Window type | Crank handle |
| Heating energy | Electricity |
| Topography | Flat |
| Parking | Garage, Outdoor |
| Landscaping | Landscape |
| Sewage system | Municipal sewer |
| Water supply | Municipality |
| Foundation | Poured concrete |
| Windows | PVC |
| Zoning | Residential |