Loading...
Loading...

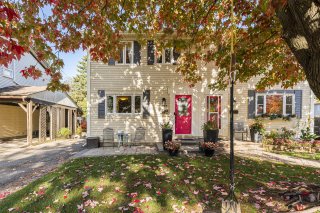 Frontage
Frontage 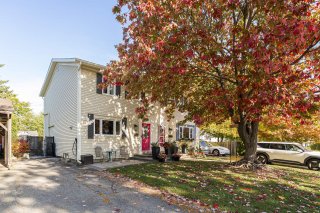 Hallway
Hallway 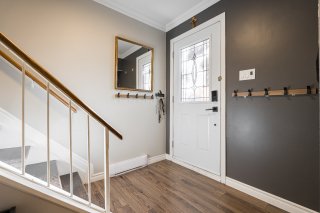 Staircase
Staircase 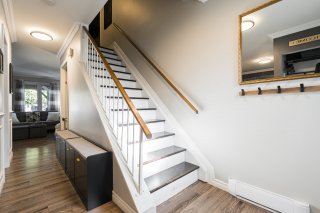 Hallway
Hallway 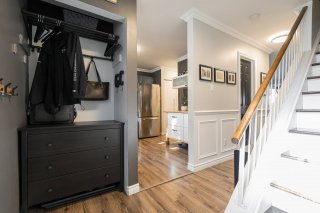 Kitchen
Kitchen 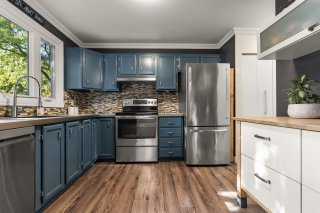 Kitchen
Kitchen 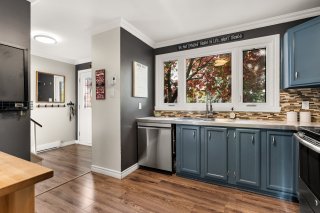 Kitchen
Kitchen 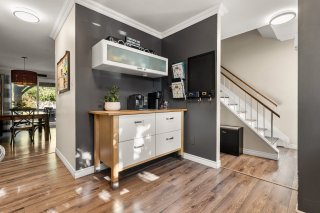 Dining room
Dining room 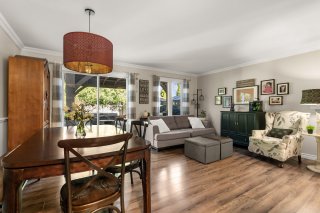 Dining room
Dining room 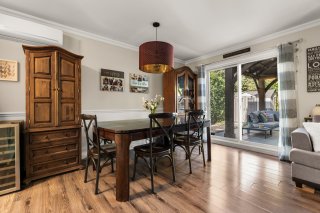 Living room
Living room 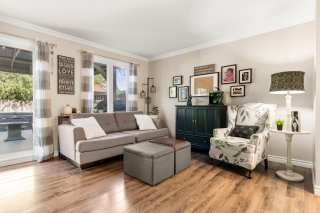 Living room
Living room 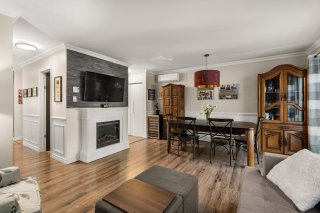 Living room
Living room 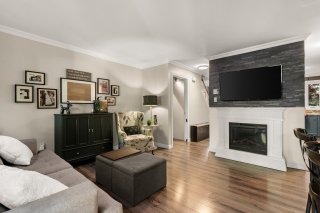 Living room
Living room 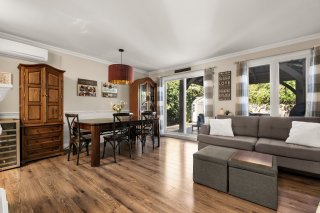 Hallway
Hallway 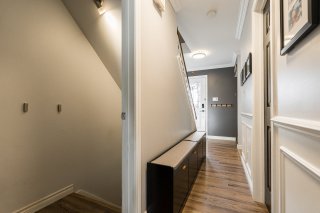 Washroom
Washroom 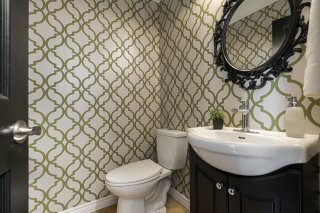 Hallway
Hallway 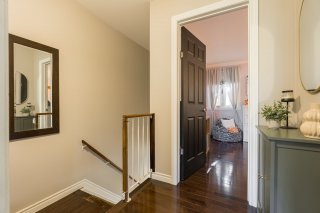 Primary bedroom
Primary bedroom 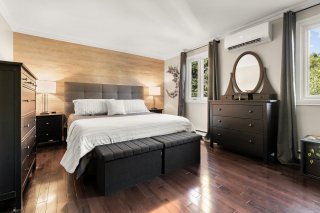 Primary bedroom
Primary bedroom 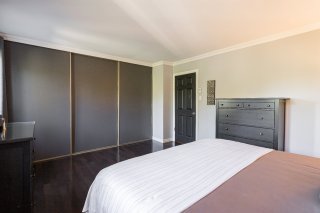 Bedroom
Bedroom 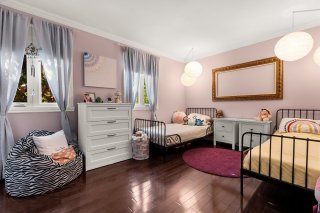 Bathroom
Bathroom 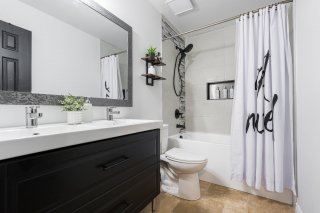 Playroom
Playroom 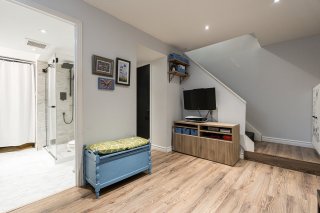 Bedroom
Bedroom 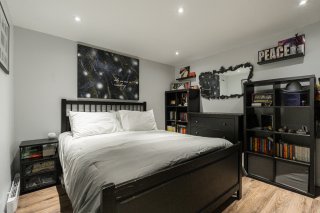 Bedroom
Bedroom 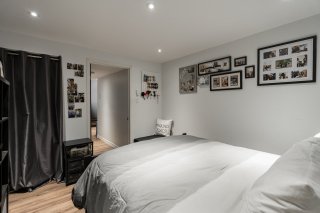 Bathroom
Bathroom 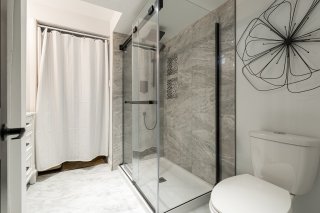 Bathroom
Bathroom 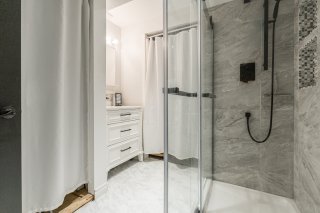 Patio
Patio 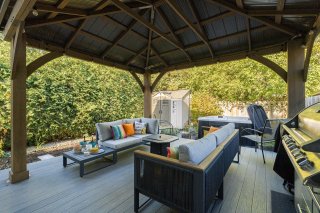 Backyard
Backyard 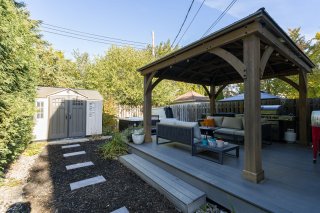 Back facade
Back facade 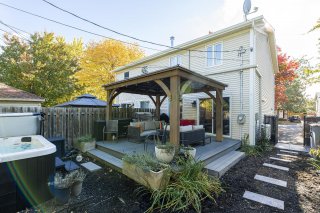 Hot tub
Hot tub 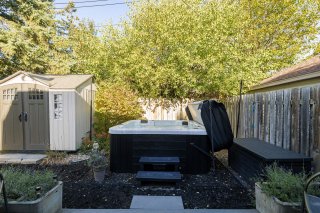 Hot tub
Hot tub 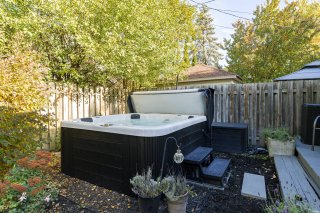 Backyard
Backyard 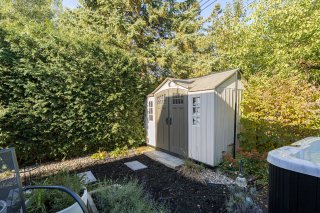
Welcome to this charming semi-detached home in the heart of Pointe-Claire! Ideally located within walking distance of parks, shops, restaurants, CF Fairview shopping centre, the bus terminal and the new REM station, this home offers unbeatable convenience in one of the West Island's most desirable areas.
The main floor features a spacious kitchen with ample
counter and storage space, seamlessly connected to an
open-concept living and dining area - perfect for both
everyday living and entertaining. Step outside to your
fully enclosed backyard, complete with a composite deck,
cabana, and a large gazebo surrounded by mature trees and
hedges, offering a private, peaceful retreat. A convenient
powder room completes the main level.
Upstairs, you'll find two generously sized bedrooms with
large closets, along with a full family bathroom.
The fully finished basement provides a versatile layout
with a playroom, an additional bedroom, a full bathroom,
and a laundry room - ideal for those in need of extra space.
With quick access to Highway 40 and Boulevard St-Jean,
along with nearby schools, public transit, and essential
amenities, this home offers an ideal blend of comfort,
convenience, and lifestyle.
Don't miss your opportunity, book your visit now!
Spa, gazebo, curtain rods, wall mount for TV's
Electric fireplace, curtains in living and kids bedroom, refrigerator, stove, dishwasher, washer/dryer, wine fridge, deep freezer and fridge in basement, TV's, charging station for electric cars
| BUILDING | |
|---|---|
| Type | Two or more storey |
| Style | Semi-detached |
| Dimensions | 9.33x5.49 M |
| Lot Size | 2519 PC |
| EXPENSES | |
|---|---|
| Municipal Taxes (2025) | $ 3194 / year |
| School taxes (2025) | $ 372 / year |
| ROOM DETAILS | |||
|---|---|---|---|
| Room | Dimensions | Level | Flooring |
| Kitchen | 10.4 x 10.11 P | Ground Floor | Floating floor |
| Dining room | 14.3 x 7.11 P | Ground Floor | Floating floor |
| Living room | 14.1 x 9.3 P | Ground Floor | Floating floor |
| Washroom | 4.2 x 4.11 P | Ground Floor | Ceramic tiles |
| Primary bedroom | 12.7 x 15.0 P | 2nd Floor | Wood |
| Bedroom | 11.1 x 13.10 P | 2nd Floor | Wood |
| Bathroom | 4.11 x 8.10 P | 2nd Floor | Ceramic tiles |
| Playroom | 8.8 x 13.2 P | Basement | Floating floor |
| Bedroom | 10.10 x 10.5 P | Basement | Floating floor |
| Bathroom | 7.8 x 7.7 P | Basement | Floating floor |
| Laundry room | 10.1 x 5.3 P | Basement | Floating floor |
| CHARACTERISTICS | |
|---|---|
| Basement | 6 feet and over, Finished basement |
| Driveway | Asphalt |
| Roofing | Asphalt shingles |
| Proximity | Bicycle path, Daycare centre, Elementary school, High school, Highway, Public transport, Réseau Express Métropolitain (REM) |
| Window type | Crank handle |
| Heating system | Electric baseboard units |
| Heating energy | Electricity |
| Landscaping | Fenced |
| Topography | Flat |
| Equipment available | Level 2 charging station, Private yard, Wall-mounted heat pump |
| Sewage system | Municipal sewer |
| Water supply | Municipality |
| Parking | Outdoor |
| Foundation | Poured concrete |
| Windows | PVC |
| Zoning | Residential |
| Bathroom / Washroom | Seperate shower |