Loading...
Loading...

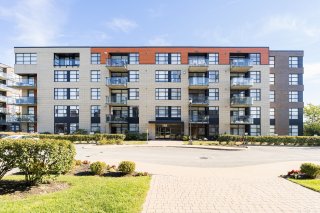 Frontage
Frontage 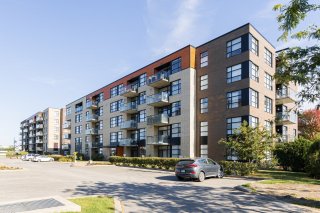 Other
Other 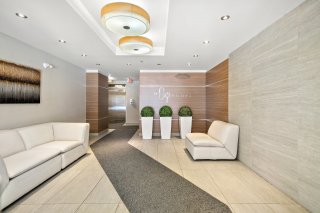 Hallway
Hallway 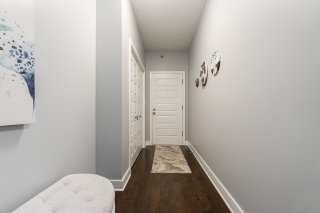 Hallway
Hallway 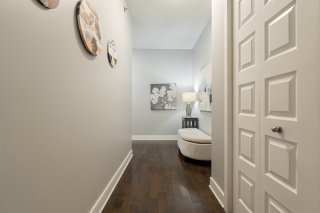 Hallway
Hallway 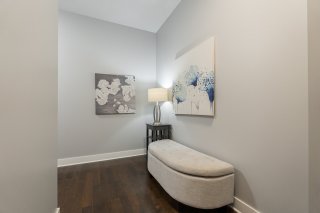 Kitchen
Kitchen 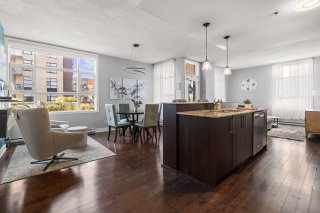 Kitchen
Kitchen 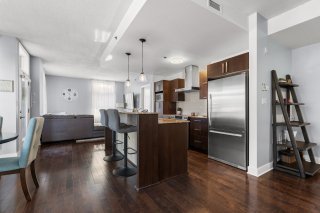 Kitchen
Kitchen 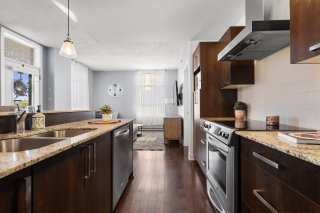 Kitchen
Kitchen 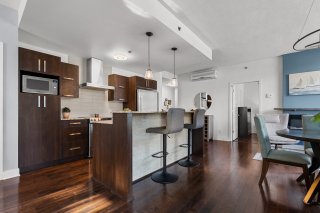 Dining room
Dining room 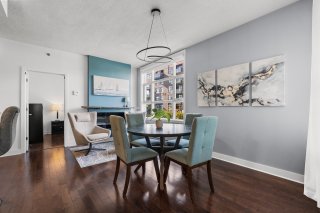 Dining room
Dining room 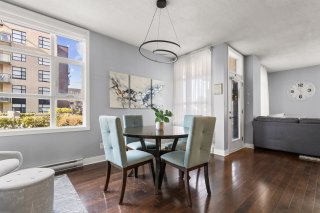 Living room
Living room 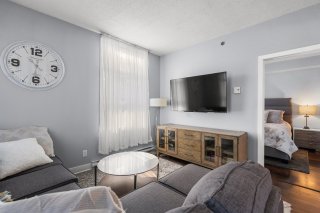 Living room
Living room 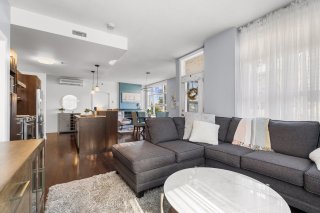 Primary bedroom
Primary bedroom 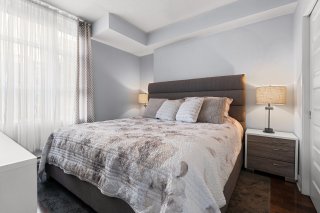 Primary bedroom
Primary bedroom 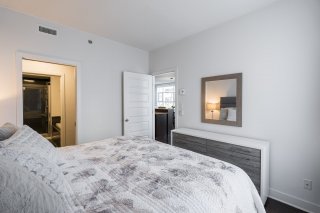 Walk-in closet
Walk-in closet 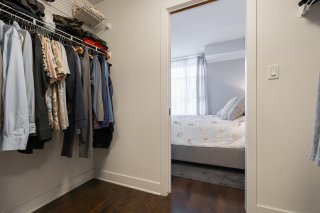 Ensuite bathroom
Ensuite bathroom 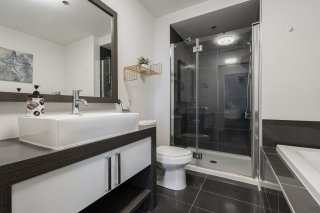 Ensuite bathroom
Ensuite bathroom 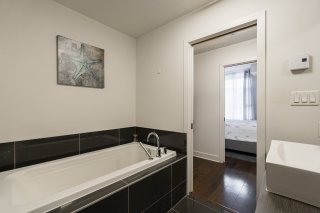 Bedroom
Bedroom 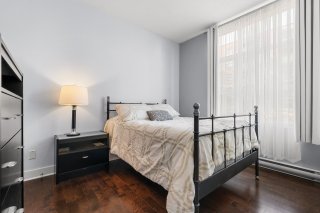 Bathroom
Bathroom 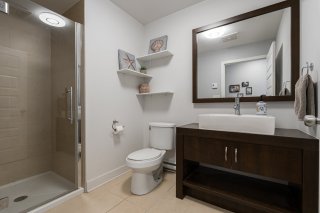 Laundry room
Laundry room 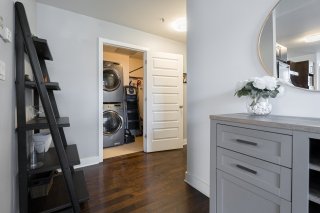 Parking
Parking 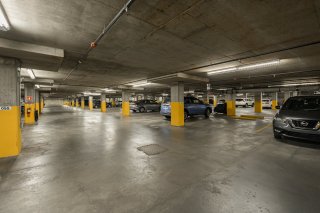 Exercise room
Exercise room 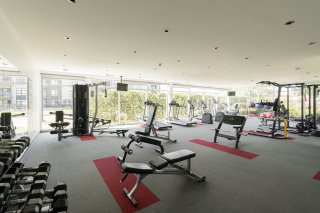 Exercise room
Exercise room 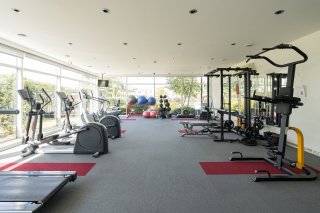 Pool
Pool 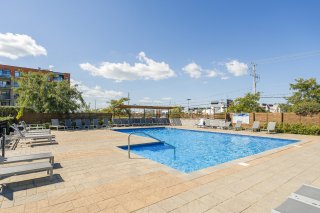 Patio
Patio 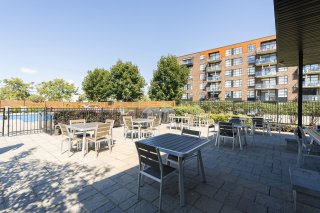 Patio
Patio 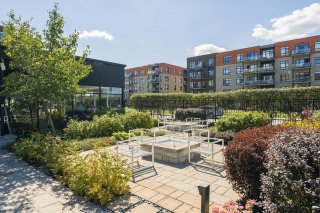 Balcony
Balcony 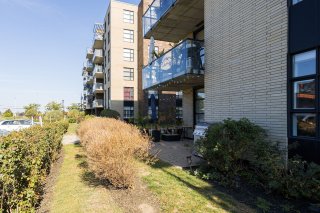 Balcony
Balcony 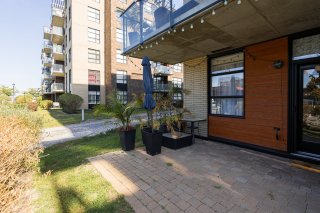 Balcony
Balcony 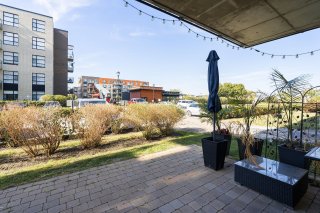 Balcony
Balcony 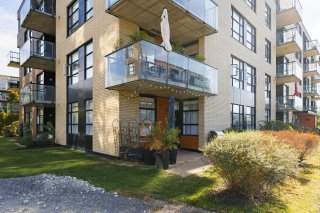
Welcome to this 2-bedroom, 2-bathroom executive corner unit, ideally situated in the sought-after Le Onze de la Gare project in Vaudreuil. Located just steps from Les Avenues Vaudreuil and a wide range of amenities, this upscale condo offers the perfect blend of luxury, comfort, and convenience.
Step inside to discover a bright, open-concept living area
featuring 9-foot ceilings and an abundance of natural
light. Rich hardwood floors run throughout, adding warmth
and sophistication to the space.
The modern kitchen features a large center island, ample
cabinetry, and granite countertops - an ideal setup for
cooking and entertaining. The spacious primary bedroom
boasts a walk-in closet and an ensuite, complete with a
glass shower and separate soaker tub. A generous second
bedroom and a second full bathroom with glass shower offer
comfort and privacy for guests or family members. A
separate laundry room adds everyday practicality. You will
also benefit from an indoor parking space in the heated
garage.
Enjoy access to a range of amenities, including a seasonal
heated in-ground saltwater pool, BBQ area, bistro tables,
and gas fire pits. Residents also enjoy a fully equipped
gym and a spacious recreational room, both conveniently
accessible from the heated underground garage without ever
having to step outside. The elegant, glass-walled reception
hall includes bathrooms, a TV, and a full kitchen, making
it the perfect venue for private gatherings. Families will
appreciate the beautifully landscaped courtyard and
enclosed children's playground, creating a welcoming
environment for all.
Situated in a vibrant and growing community, this condo is
within walking distance of shops, restaurants, and public
transit, including the commuter train. The future Vaudreuil
super hospital (opening in 2026) is just 2 km away. With
quick access to Highways 40, 30, and 20, commuting is
effortless.
Light fixtures, blinds, curtain rods, wall-mount for TV, dishwasher
Fridge, stove, washer/dryer, TV, electric fireplace, shelf above fireplace
| BUILDING | |
|---|---|
| Type | Apartment |
| Style | Attached |
| Dimensions | 0x0 |
| Lot Size | 0 |
| EXPENSES | |
|---|---|
| Co-ownership fees | $ 5304 / year |
| Municipal Taxes (2025) | $ 2855 / year |
| School taxes (2025) | $ 325 / year |
| ROOM DETAILS | |||
|---|---|---|---|
| Room | Dimensions | Level | Flooring |
| Living room | 13.2 x 12.3 P | Ground Floor | Wood |
| Dining room | 16.8 x 10.6 P | Ground Floor | Wood |
| Kitchen | 11.11 x 9.0 P | Ground Floor | Wood |
| Primary bedroom | 11.1 x 10.9 P | Ground Floor | Wood |
| Bathroom | 9.6 x 8.2 P | Ground Floor | Ceramic tiles |
| Bedroom | 9.5 x 11.1 P | Ground Floor | Wood |
| Bathroom | 9.5 x 6.2 P | Ground Floor | Ceramic tiles |
| Laundry room | 7.7 x 5.5 P | Ground Floor | Ceramic tiles |
| CHARACTERISTICS | |
|---|---|
| Bathroom / Washroom | Adjoining to primary bedroom |
| Proximity | Bicycle path, Cegep, Daycare centre, Elementary school, Golf, High school, Highway, Park - green area, Public transport |
| Available services | Common areas, Exercise room, Outdoor pool |
| Window type | Crank handle |
| Heating system | Electric baseboard units |
| Equipment available | Electric garage door, Ventilation system, Wall-mounted air conditioning |
| Heating energy | Electricity |
| Easy access | Elevator |
| Garage | Fitted, Heated |
| Parking | Garage |
| Pool | Inground |
| Sewage system | Municipal sewer |
| Water supply | Municipality |
| Windows | PVC |
| Zoning | Residential |
| Rental appliances | Water heater |