Loading...
Loading...

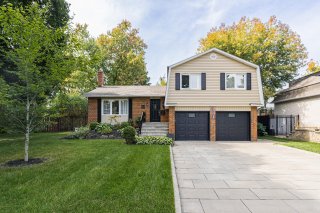 Frontage
Frontage 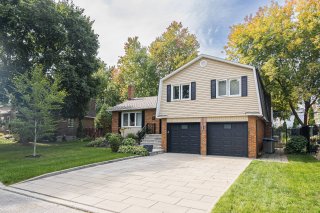 Back facade
Back facade 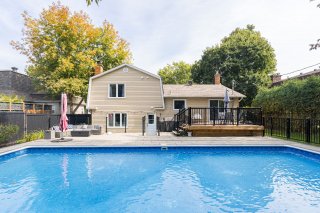 Other
Other 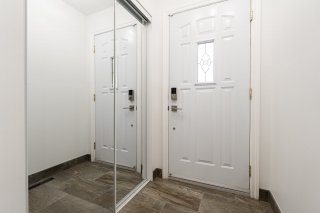 Living room
Living room 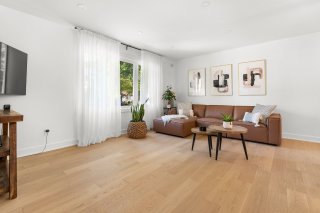 Living room
Living room 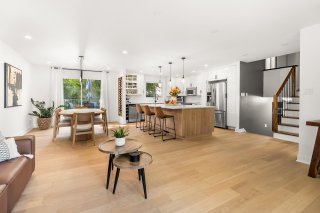 Living room
Living room 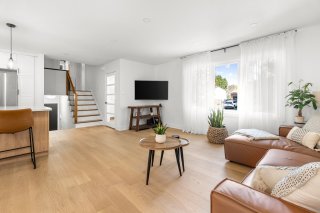 Kitchen
Kitchen 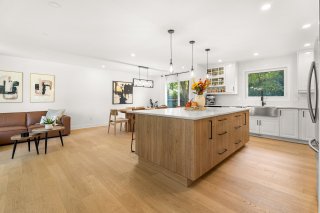 Kitchen
Kitchen 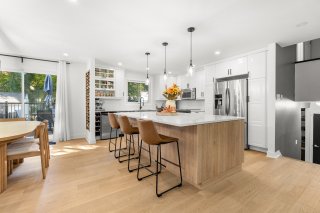 Kitchen
Kitchen 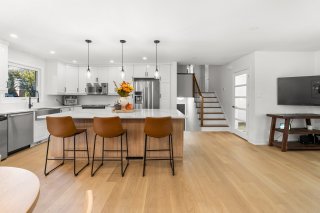 Kitchen
Kitchen 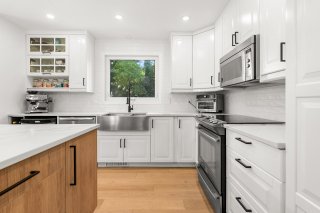 Kitchen
Kitchen 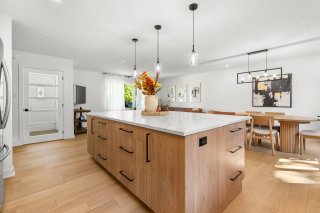 Dining room
Dining room 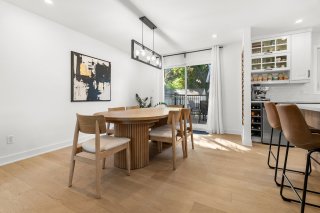 Hallway
Hallway 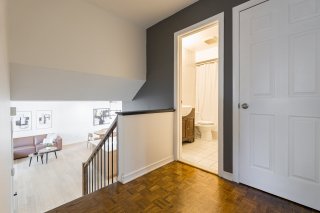 Primary bedroom
Primary bedroom 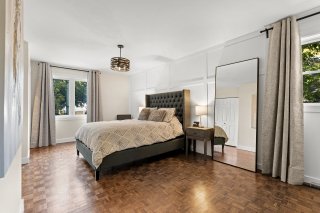 Primary bedroom
Primary bedroom 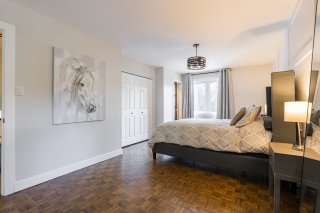 Primary bedroom
Primary bedroom 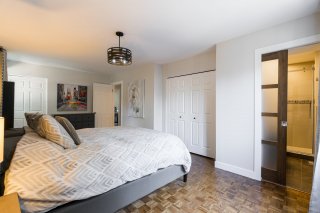 Ensuite bathroom
Ensuite bathroom 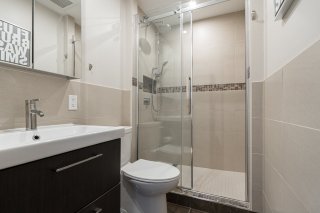 Bedroom
Bedroom 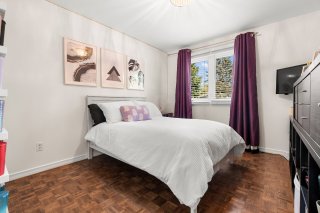 Bedroom
Bedroom 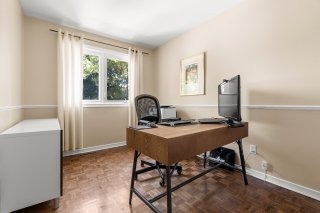 Bathroom
Bathroom 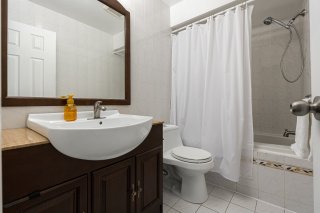 Family room
Family room 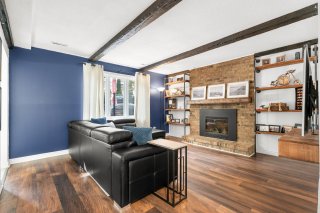 Family room
Family room 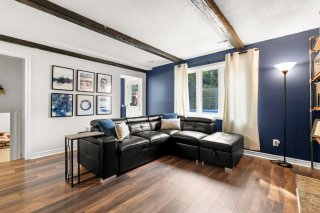 Family room
Family room 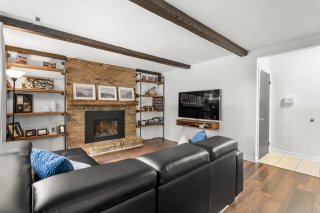 Washroom
Washroom 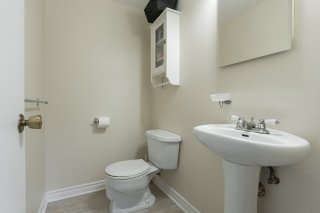 Bedroom
Bedroom 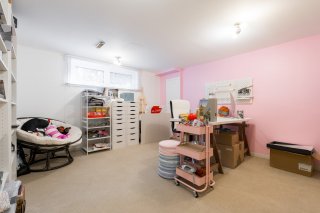 Laundry room
Laundry room 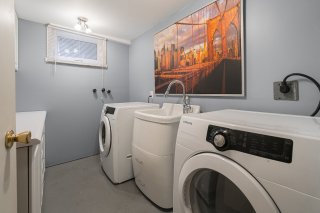 Back facade
Back facade 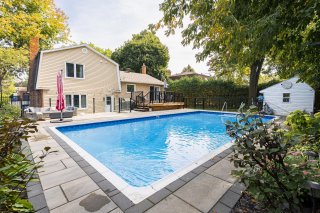 Patio
Patio 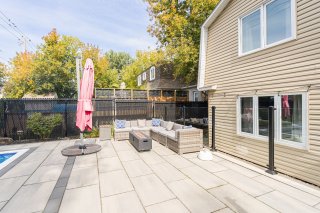 Patio
Patio 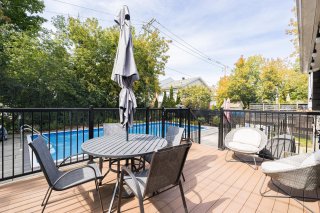 Pool
Pool 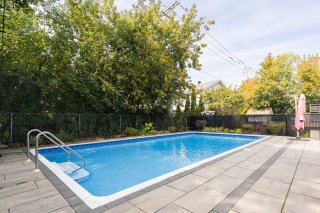 Pool
Pool 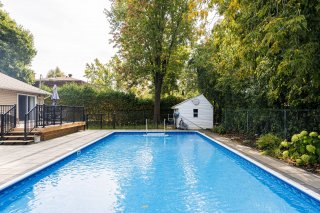 Backyard
Backyard 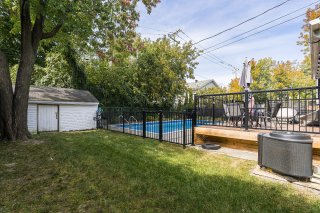
Welcome to this stunning split-level home in a prime Kirkland south-west location. Nestled on a quiet, child-friendly crescent, this stunning home offers the perfect combination of modern style, comfort, and convenience. Ideally located just minutes from Highway 40, top-rated schools, parks, public transit, the new REM station, and a host of everyday amenities.
The renovated main floor features a bright and open-concept
layout, highlighted by a spacious kitchen with a large
central island, sleek quartz countertops, and elegant white
oak flooring throughout. The sun-filled living and dining
areas open directly to a beautifully landscaped backyard -
an entertainer's dream - complete with a composite deck,
inground saltwater pool, and a cabana for extra storage.
Enjoy endless summer gatherings in this resort-like outdoor
space.
Upstairs, the spacious primary bedroom includes a
tastefully renovated ensuite bathroom. Two additional
well-appointed bedrooms and a modern family bathroom
complete this level, offering ample space for the whole
family.
The ground level boasts a cozy family room with a gas
fireplace - perfect for relaxing during the colder months -
as well as a convenient powder room.
The fully finished basement adds even more functionality,
featuring a fourth bedroom and a dedicated laundry room.
A turnkey home in an unbeatable location - ideal for
families seeking style, space, and suburban convenience.
Don't miss this incredible opportunity. Schedule your visit
tod
Appliances (fridge, stove, dishwasher, mini fridge in kitchen), washer/dryer, central vacuum & accessories, all light fixtures, window coverings (rods), doorbell camera, garage door opener, pool accessories, keypad on front door and shed.
All Blink cameras (except doorbell camera, sync module excluded), furniture & personal belongings, TV brackets (bedroom upstairs, living room & basement, family room), portable generator, pool robot.
| BUILDING | |
|---|---|
| Type | Split-level |
| Style | Detached |
| Dimensions | 10.75x13.44 M |
| Lot Size | 650.3 MC |
| EXPENSES | |
|---|---|
| Energy cost | $ 4384 / year |
| Municipal Taxes (2025) | $ 3775 / year |
| School taxes (2025) | $ 511 / year |
| ROOM DETAILS | |||
|---|---|---|---|
| Room | Dimensions | Level | Flooring |
| Living room | 11.5 x 21.6 P | AU | Wood |
| Kitchen | 13.11 x 12.2 P | AU | Wood |
| Dining room | 14.0 x 10.10 P | AU | Wood |
| Primary bedroom | 19.8 x 11.3 P | 2nd Floor | Parquetry |
| Bathroom | 4.5 x 8.3 P | 2nd Floor | Ceramic tiles |
| Bedroom | 14.2 x 10.2 P | 2nd Floor | Wood |
| Bedroom | 11.4 x 8.4 P | 2nd Floor | Parquetry |
| Bathroom | 8.5 x 4.10 P | 2nd Floor | Ceramic tiles |
| Family room | 13.4 x 15.4 P | Ground Floor | Wood |
| Washroom | 5.9 x 3.11 P | Ground Floor | Ceramic tiles |
| Bedroom | 14.8 x 12.9 P | Basement | Floating floor |
| Laundry room | 6.10 x 9.8 P | Basement | Concrete |
| Storage | 15.9 x 11.2 P | Basement | Concrete |
| CHARACTERISTICS | |
|---|---|
| Basement | 6 feet and over, Finished basement |
| Bathroom / Washroom | Adjoining to primary bedroom, Seperate shower |
| Heating system | Air circulation |
| Rental appliances | Alarm system, Water heater |
| Roofing | Asphalt shingles |
| Proximity | Bicycle path, Daycare centre, Elementary school, High school, Highway, Hospital, Park - green area, Public transport, Réseau Express Métropolitain (REM) |
| Siding | Brick, Vinyl |
| Equipment available | Central heat pump, Central vacuum cleaner system installation |
| Window type | Crank handle |
| Garage | Double width or more, Fitted |
| Heating energy | Electricity |
| Landscaping | Fenced, Landscape |
| Topography | Flat |
| Parking | Garage, Outdoor |
| Hearth stove | Gaz fireplace |
| Pool | Inground |
| Sewage system | Municipal sewer |
| Water supply | Municipality |
| Driveway | Plain paving stone |
| Foundation | Poured concrete |
| Windows | PVC |
| Zoning | Residential |