Loading...
Loading...

 Frontage
Frontage 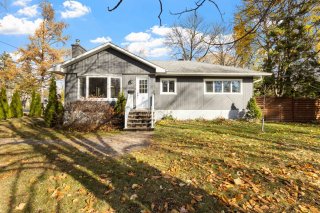 Living room
Living room 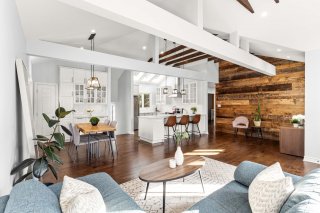 Living room
Living room 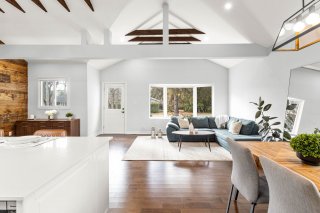 Living room
Living room 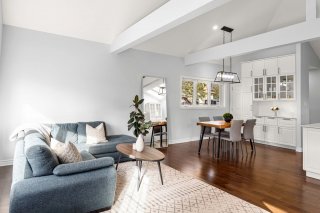 Living room
Living room 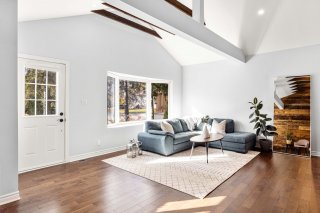 Dining room
Dining room 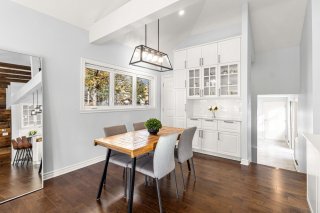 Dining room
Dining room 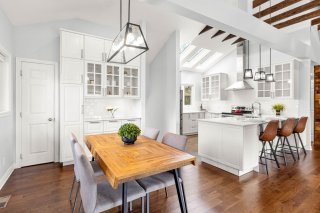 Dining room
Dining room  Kitchen
Kitchen 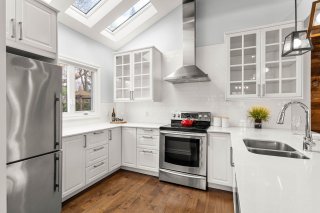 Kitchen
Kitchen 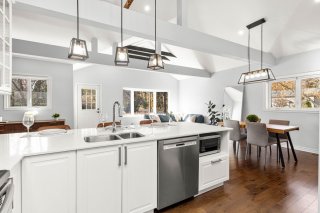 Kitchen
Kitchen 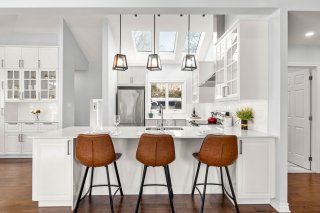 Kitchen
Kitchen 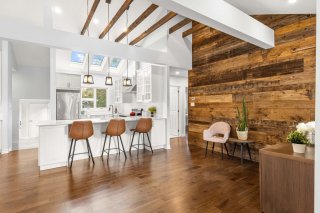 Living room
Living room 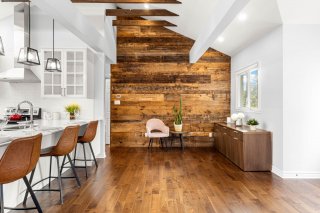 Primary bedroom
Primary bedroom 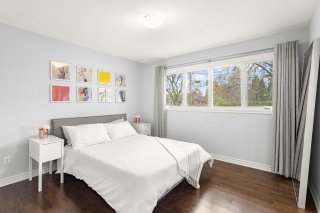 Primary bedroom
Primary bedroom 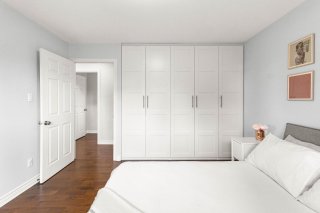 Primary bedroom
Primary bedroom 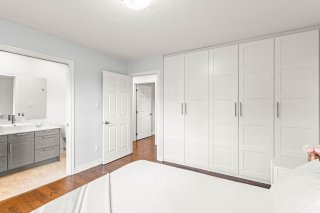 Ensuite bathroom
Ensuite bathroom 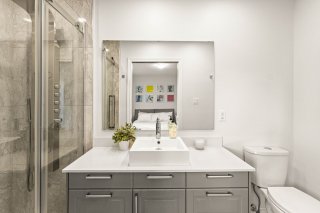 Ensuite bathroom
Ensuite bathroom 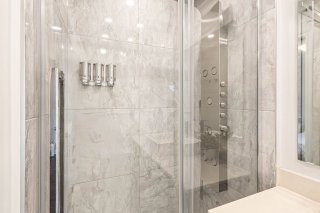 Bedroom
Bedroom 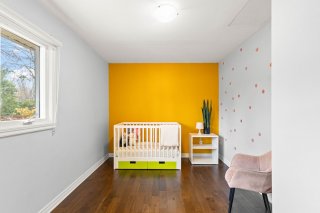 Bedroom
Bedroom 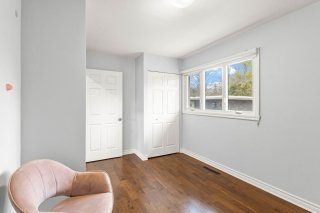 Bathroom
Bathroom 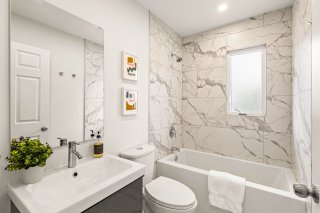 Hallway
Hallway 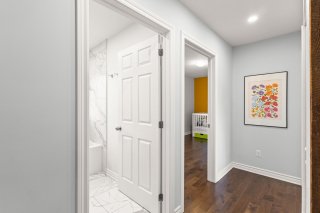 Other
Other 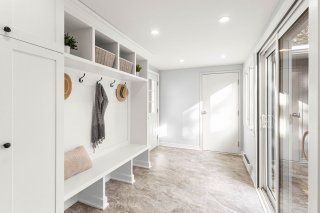 Other
Other  Staircase
Staircase 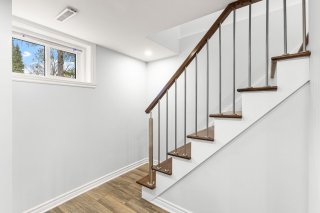 Family room
Family room 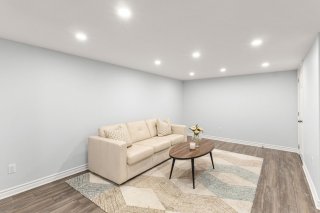 Family room
Family room 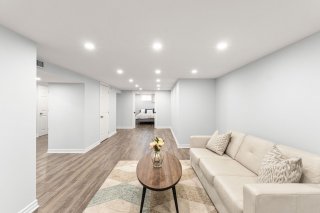 Bedroom
Bedroom 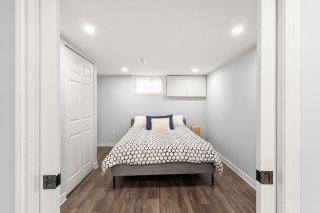 Bedroom
Bedroom  Bedroom
Bedroom 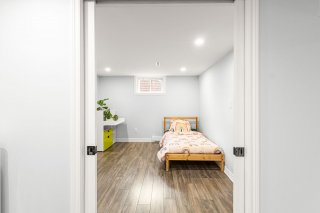 Bedroom
Bedroom 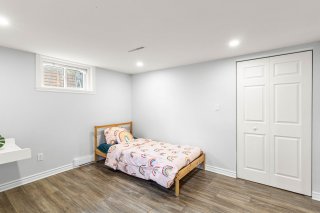 Hallway
Hallway 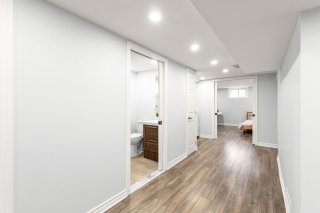 Bathroom
Bathroom 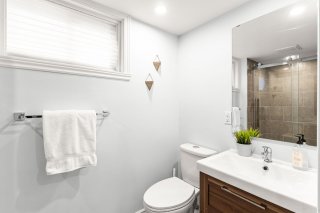 Bathroom
Bathroom 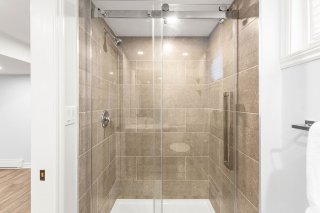 Laundry room
Laundry room 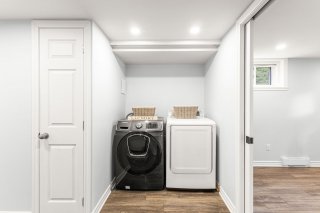 Backyard
Backyard 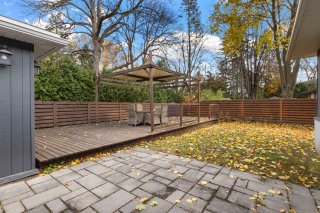 Back facade
Back facade 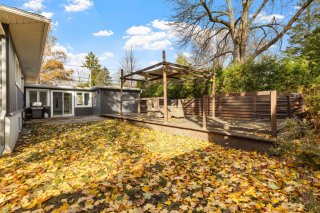 Back facade
Back facade 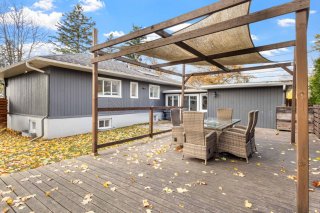 Backyard
Backyard 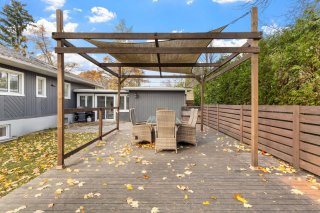
Discover this beautifully renovated, turn-key home nestled on a corner lot in one of Beaconsfield's most sought-after neighborhoods. Featuring 2+2 bedrooms and 3 full bathrooms, this property combines comfort, style, and convenience.
Ideally located within walking distance to parks, schools,
and the Beaconsfield train station, and just minutes from
shops, restaurants, grocery stores, and highways 20 and 40
- everything you need is right at your doorstep.
Step inside to a bright, open-concept living area with
soaring 14-foot vaulted ceilings, a large bay window, and
three skylights that flood the space with natural light.
The walnut floors and barnwood accent wall add warmth and
character. The modern kitchen is a chef's delight,
featuring a 10-foot quartz peninsula, double sink, ample
storage including a pantry, and seamless flow into the
spacious dining area with custom built-ins - perfect for
entertaining. The primary bedroom suite offers generous
built-in closets and an ensuite with quartz countertops, a
vessel sink, and an oversized rainfall shower. A second
bedroom, an additional full bathroom, and a large mudroom
with access to the garage, driveway, and backyard complete
the main level - providing both functionality and style.
The fully finished basement expands the living space with a
large family room, two additional well-sized bedrooms, a
full bathroom, dedicated laundry area, and plenty of
storage - ideal for a growing family or hosting guests.
Step outside to enjoy a fully fenced, south-facing backyard
that is beautifully landscaped with a unistone patio and
wood deck - perfect for relaxing or entertaining through
the warmer months.
Don't miss this opportunity to own this charming,
move-in-ready home in the heart of Beaconsfield!
Blinds and curtains, washer, basement sofa bed, patio set and pergola canopy, light fixtures, range hood.
Dishwasher, refrigerator, stove, furniture
| BUILDING | |
|---|---|
| Type | Bungalow |
| Style | Detached |
| Dimensions | 42x28 P |
| Lot Size | 8400 PC |
| EXPENSES | |
|---|---|
| Municipal Taxes (2025) | $ 5209 / year |
| School taxes (2025) | $ 629 / year |
| ROOM DETAILS | |||
|---|---|---|---|
| Room | Dimensions | Level | Flooring |
| Living room | 14.7 x 23.7 P | Ground Floor | Wood |
| Kitchen | 11.9 x 12.5 P | Ground Floor | Wood |
| Dining room | 8.2 x 8.0 P | Ground Floor | Wood |
| Primary bedroom | 11.2 x 11.9 P | Ground Floor | Wood |
| Bathroom | 9.10 x 4.2 P | Ground Floor | Ceramic tiles |
| Bedroom | 9.2 x 14.6 P | Ground Floor | Wood |
| Bathroom | 7.5 x 4.11 P | Ground Floor | Ceramic tiles |
| Other | 14.11 x 7.4 P | Ground Floor | Ceramic tiles |
| Family room | 27.11 x 12.1 P | Basement | Floating floor |
| Bedroom | 11.7 x 10.9 P | Basement | Floating floor |
| Bedroom | 11.7 x 10.4 P | Basement | Floating floor |
| Bathroom | 8.7 x 4.4 P | Basement | Ceramic tiles |
| CHARACTERISTICS | |
|---|---|
| Bathroom / Washroom | Adjoining to primary bedroom, Seperate shower |
| Heating system | Air circulation, Electric baseboard units |
| Driveway | Asphalt |
| Roofing | Asphalt shingles |
| Garage | Attached, Single width |
| Proximity | Bicycle path, Daycare centre, Elementary school, High school, Highway, Park - green area, Public transport |
| Equipment available | Central heat pump, Private yard |
| Window type | Crank handle |
| Heating energy | Electricity |
| Landscaping | Fenced, Landscape |
| Basement | Finished basement |
| Topography | Flat |
| Parking | Garage, Outdoor |
| Sewage system | Municipal sewer |
| Water supply | Municipality |
| Foundation | Poured concrete |
| Windows | PVC |
| Zoning | Residential |
| Distinctive features | Street corner |
| Rental appliances | Water heater |