Loading...
Loading...

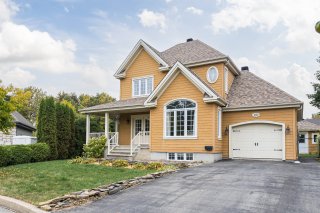 Frontage
Frontage 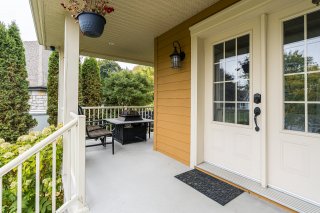 Other
Other 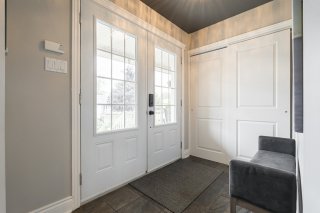 Living room
Living room 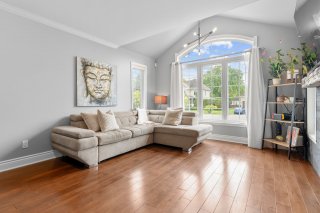 Living room
Living room 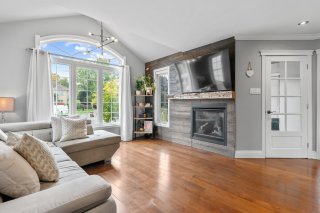 Living room
Living room 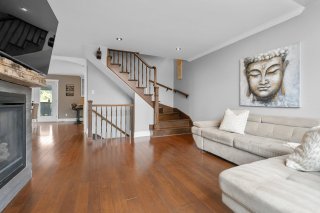 Bathroom
Bathroom 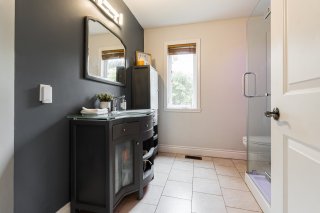 Bathroom
Bathroom 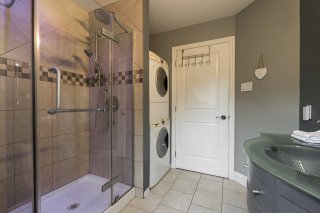 Kitchen
Kitchen 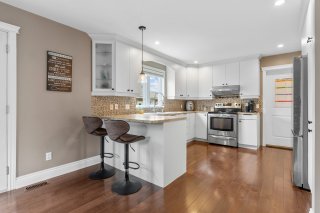 Kitchen
Kitchen 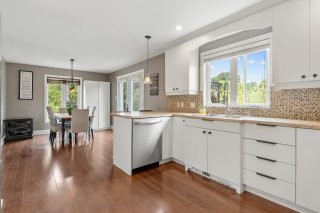 Kitchen
Kitchen 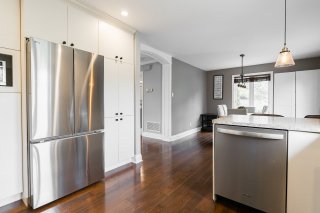 Dining room
Dining room 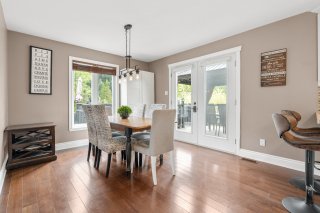 Hallway
Hallway 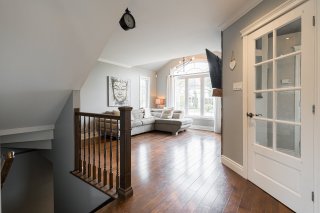 Hallway
Hallway 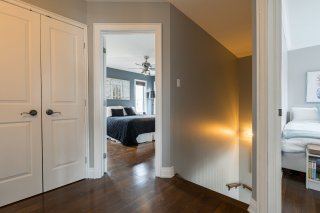 Primary bedroom
Primary bedroom 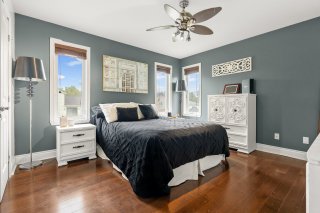 Primary bedroom
Primary bedroom 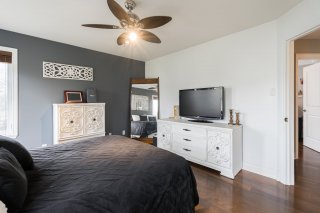 Bedroom
Bedroom 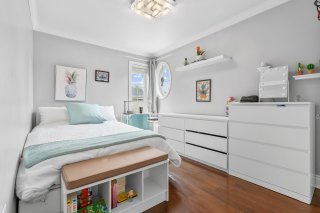 Bedroom
Bedroom 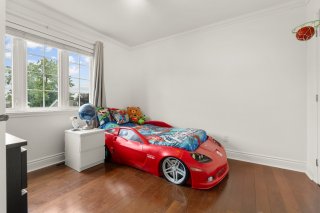 Bathroom
Bathroom 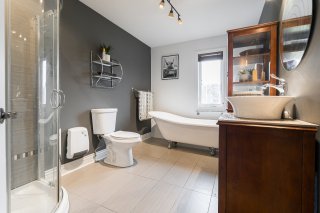 Bathroom
Bathroom 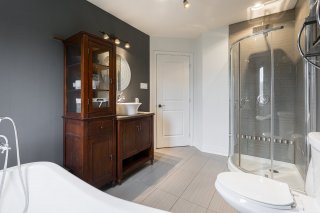 Hallway
Hallway 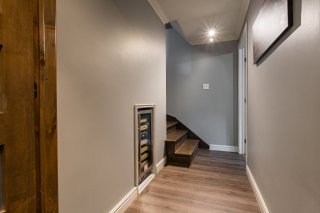 Family room
Family room 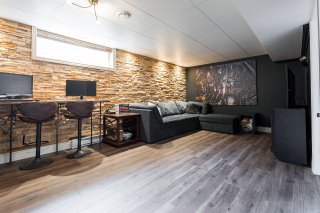 Family room
Family room 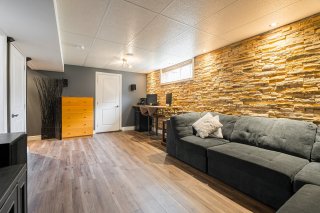 Family room
Family room 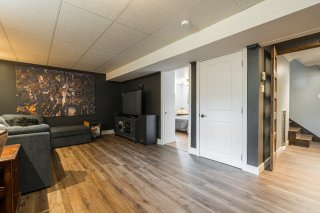 Bedroom
Bedroom 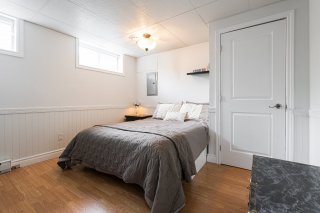 Bedroom
Bedroom 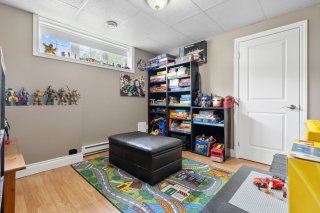 Patio
Patio 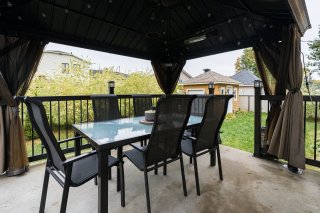 Pool
Pool 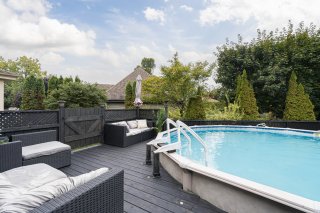 Pool
Pool 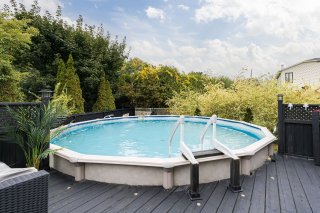 Back facade
Back facade 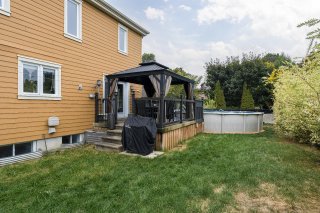 Back facade
Back facade 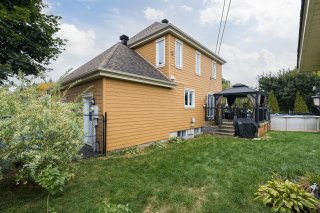 Backyard
Backyard 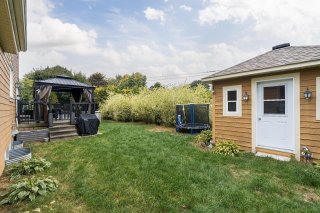 Frontage
Frontage 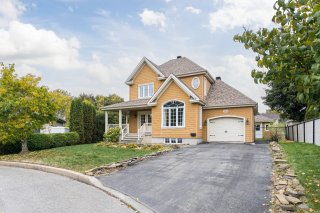 Other
Other 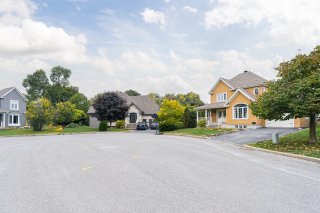
Welcome to this charming 3+2 bedroom family home, ideally situated on a quiet cul-de-sac in the Châteauguay Heights neighborhood. Nestled on a generously sized, landscaped lot, this property offers the perfect balance of comfort and convenience, just minutes from parks, schools, a scenic bike path, and with quick access to the Mercier Bridge for an easy commute to Montreal.
On the main floor, you're welcomed by a bright and spacious
living room featuring a cozy gas fireplace and an abundance
of natural light. The open-concept kitchen and dining area
provide a perfect space for family meals and entertaining,
with patio doors leading to a covered concrete patio, a
large wooden deck and an above-ground pool - an ideal setup
for enjoying warm summer evenings. A cabana offers
convenient outdoor storage. There is also a full bathroom
combined with a laundry room and access to the one-car
garage on this floor.
Upstairs, the second floor features three well-appointed
bedrooms and a spacious family bathroom, complete with a
standalone soaking tub and a separate shower.
The fully finished basement expands your living space with
a generous playroom or family room with a built-in wine
fridge, along with two additional bedrooms - perfect for
guests, a home office, or a growing family.
Nearby:
-Shops
-Grocery stores
-Public transportation
-Many elementary schools and high schools
-Anna Laberge Hospital
-Refuge Faunique Marguerite-D'Youville
-Fernand-Seguin Ecological Centre
-Access to Hwy. 30
-Access to the Mercier Bridge
Don't miss your chance to own this exceptional property!
Dishwasher, gazebo, light fixtures, stoves and curtains, blinds, TV wall mount, 21' HT swimming pool and accessories (2014), central vacuum and accessories, fireplace
Refrigerator, oven, microwave, TV
| BUILDING | |
|---|---|
| Type | Two or more storey |
| Style | Detached |
| Dimensions | 11.92x9.9 M |
| Lot Size | 6832 PC |
| EXPENSES | |
|---|---|
| Municipal Taxes (2025) | $ 5152 / year |
| School taxes (2025) | $ 416 / year |
| ROOM DETAILS | |||
|---|---|---|---|
| Room | Dimensions | Level | Flooring |
| Other | 9.8 x 6.9 P | Ground Floor | Ceramic tiles |
| Living room | 15.8 x 15.0 P | Ground Floor | Wood |
| Dining room | 12.2 x 10.11 P | Ground Floor | Wood |
| Kitchen | 12.9 x 11.11 P | Ground Floor | Wood |
| Bathroom | 8.9 x 7.10 P | Ground Floor | Ceramic tiles |
| Primary bedroom | 11.11 x 12.10 P | 2nd Floor | Wood |
| Bedroom | 12.1 x 10.9 P | 2nd Floor | Wood |
| Bedroom | 8.10 x 12.11 P | 2nd Floor | Wood |
| Bathroom | 11.11 x 7.10 P | 2nd Floor | Ceramic tiles |
| Family room | 19.4 x 11.7 P | Basement | Floating floor |
| Bedroom | 11.4 x 11.7 P | Basement | Floating floor |
| Bedroom | 9.11 x 10.10 P | Basement | Floating floor |
| CHARACTERISTICS | |
|---|---|
| Basement | 6 feet and over, Finished basement |
| Pool | Above-ground |
| Heating system | Air circulation |
| Driveway | Asphalt, Double width or more |
| Roofing | Asphalt shingles |
| Garage | Attached, Heated, Single width |
| Proximity | Bicycle path, Cegep, Cross-country skiing, Daycare centre, Elementary school, Golf, High school, Highway, Hospital, Park - green area, Public transport |
| Equipment available | Central heat pump, Central vacuum cleaner system installation, Electric garage door, Ventilation system |
| Window type | Crank handle |
| Distinctive features | Cul-de-sac |
| Heating energy | Electricity |
| Landscaping | Fenced, Landscape |
| Topography | Flat |
| Parking | Garage, Outdoor |
| Hearth stove | Gaz fireplace |
| Sewage system | Municipal sewer |
| Water supply | Municipality |
| Foundation | Poured concrete |
| Windows | PVC |
| Zoning | Residential |
| Bathroom / Washroom | Seperate shower |