Loading...
Loading...

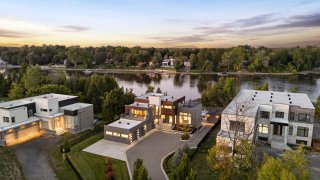 Frontage
Frontage 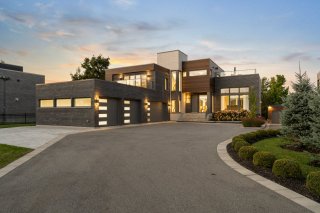 Patio
Patio 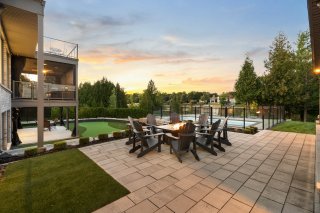 Aerial photo
Aerial photo 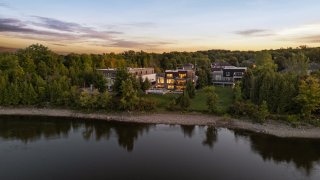 Other
Other 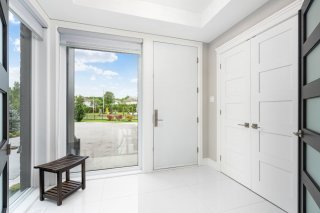 Dining room
Dining room 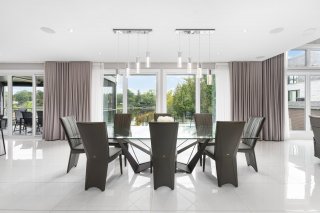 Living room
Living room 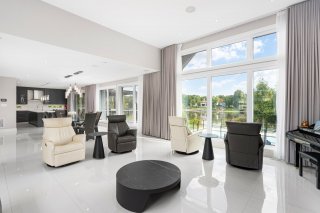 Living room
Living room 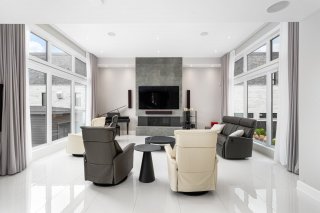 Dining room
Dining room 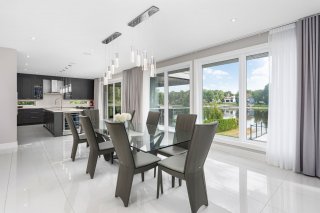 Kitchen
Kitchen 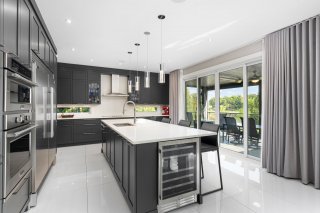 Kitchen
Kitchen 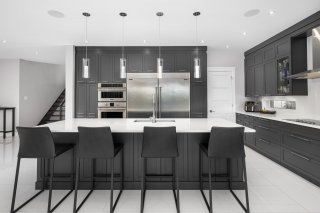 Kitchen
Kitchen 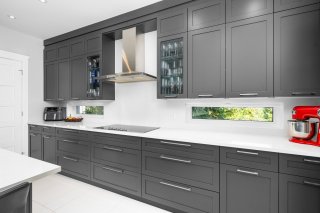 Kitchen
Kitchen 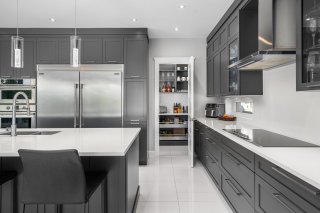 Kitchen
Kitchen 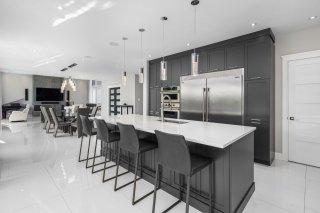 Aerial photo
Aerial photo 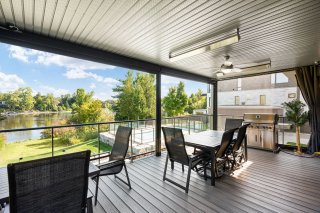 Dining room
Dining room 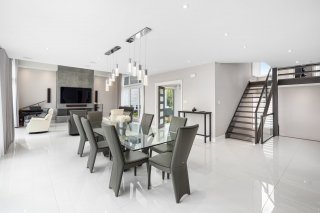 Hallway
Hallway 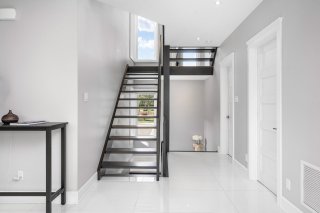 Other
Other 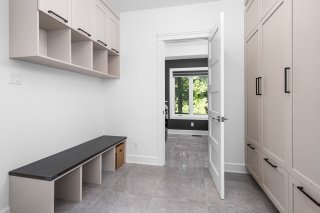 Laundry room
Laundry room 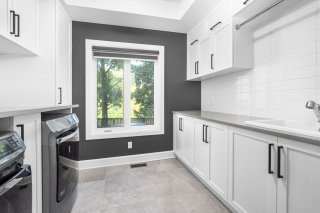 Bedroom
Bedroom 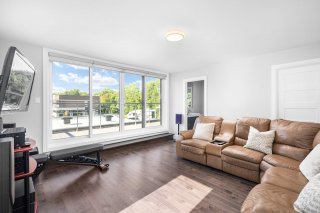 Ensuite bathroom
Ensuite bathroom 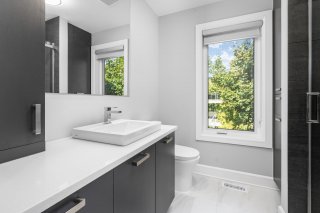 Hallway
Hallway 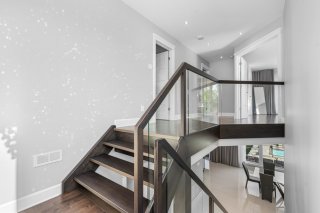 Primary bedroom
Primary bedroom 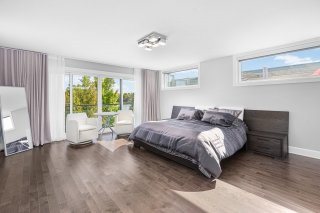 Primary bedroom
Primary bedroom 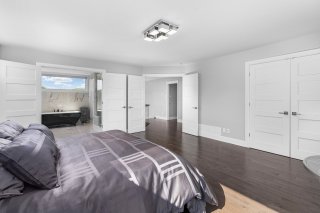 Ensuite bathroom
Ensuite bathroom 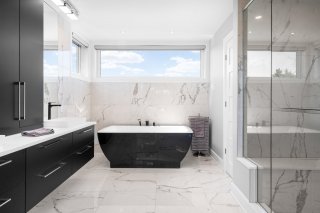 Ensuite bathroom
Ensuite bathroom 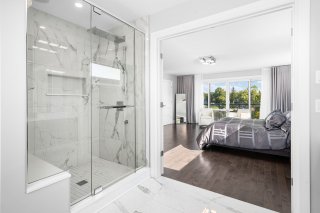 Bedroom
Bedroom 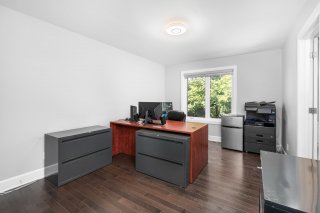 Ensuite bathroom
Ensuite bathroom 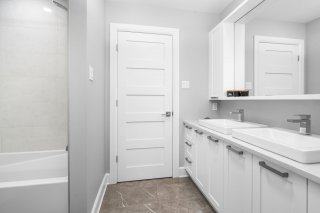 Bedroom
Bedroom 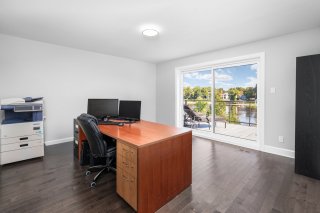 Aerial photo
Aerial photo 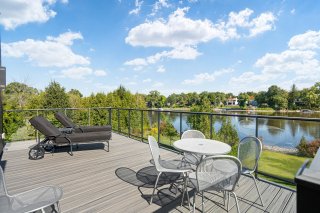 Patio
Patio 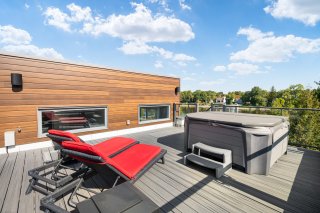 Playroom
Playroom 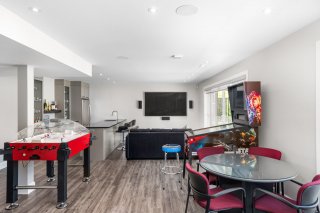 Playroom
Playroom 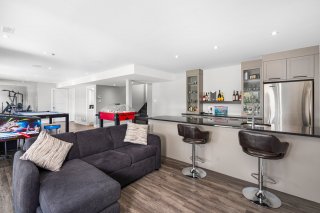 Playroom
Playroom 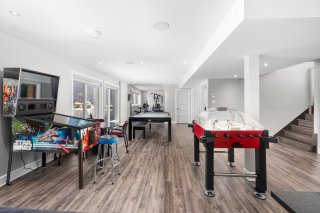 Exercise room
Exercise room 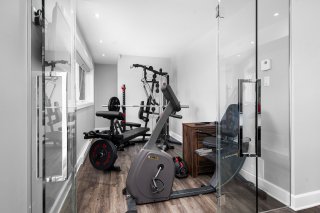 Bathroom
Bathroom 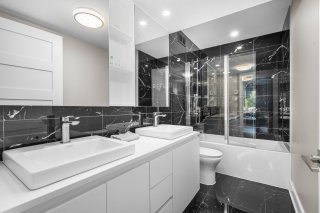 Garage
Garage 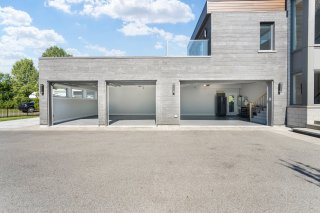 Frontage
Frontage 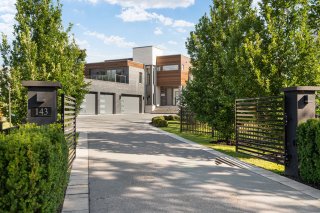 Pool
Pool 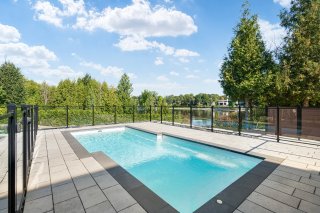 Back facade
Back facade 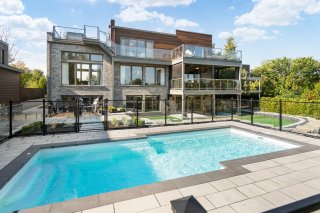 Back facade
Back facade 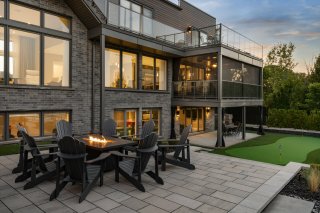 Back facade
Back facade 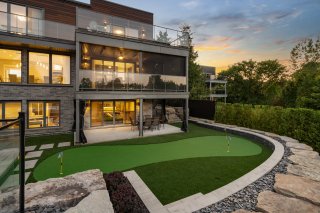 Backyard
Backyard 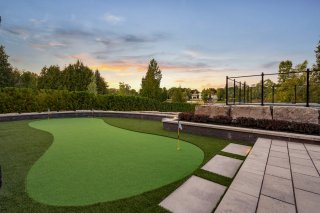 Pool
Pool 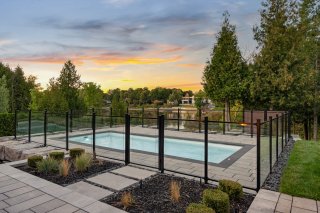 Frontage
Frontage 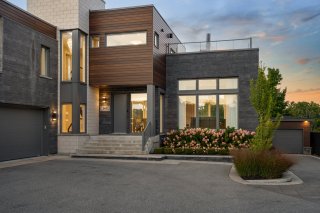 Frontage
Frontage 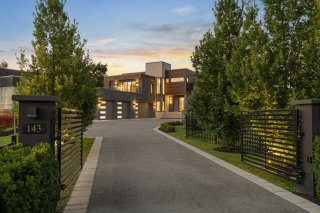 Aerial photo
Aerial photo 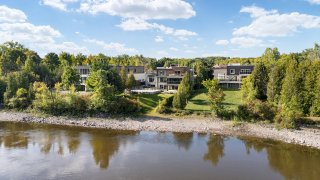 Frontage
Frontage 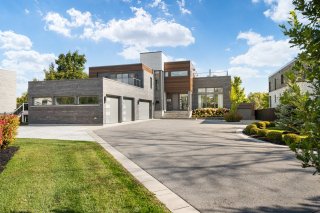
Welcome to this prestigious waterfront residence, custom-built in 2020 on a beautifully landscaped 25,000 sq. ft. lot with direct access to the Rivière des Prairies in Île-Bizard. Offering both privacy and elegance, this home is designed for those who appreciate refined living with an outdoor lifestyle. Enjoy breathtaking, unobstructed views of the water while being only minutes from Elm Ridge, Saint-Raphaël, and Royal Montreal--three of Montreal's most renowned golf clubs--as well as the Bois-de-l'Île-Bizard Nature Park.
Inside, the main floor boasts soaring 12-foot ceilings,
porcelain floors, and floor-to-ceiling windows that flood
the space with natural light. The living room features a
sleek gas fireplace and wiring for an Atmos 9.1.2 surround
sound system. The gourmet kitchen is highlighted by a 10 x
4 ft. quartz island, quartz backsplash, and Frigidaire
Professional appliances including a stove, cooktop,
microwave, fridge, wine fridge, and dishwasher. A large
walk-in pantry with built-in coffee station adds both
function and style. Oversized patio doors open to a covered
composite deck with motorized screens, ceiling fan, outdoor
speakers, and a gas BBQ hookup--perfect for year-round
entertaining.
Also on this level are a laundry room with quartz counters,
a powder room, and a mudroom leading to the heated four-car
garage with epoxy floors, three EV charging stations, and a
generator-powered outlet.
The second floor features a private guest suite with
ensuite bathroom, walk-in closet, and balcony. The third
floor is dedicated to the primary suite with a walk-in
closet, a spa-inspired ensuite with heated floors,
standalone tub, double vanity, and glass shower, as well as
a private rooftop terrace with hot tub and privacy screens
overlooking the water. Two additional bedrooms share a full
bathroom; one opens to a terrace with water views.
The walk-out basement offers a large entertainment room
with custom wet bar, glass-enclosed gym, two bedrooms, and
a full bathroom--ideal for guests or family. Patio doors
open directly to the backyard, where a heated saltwater
pool, putting green, and direct water access await. A fifth
garage is designed to accommodate a boat or recreational
equipment.
Additional features: camera security system, Control4
speaker system, integrated speakers indoors/outdoors (8
zones), two RV (30-amp) chargers, 20 kw generator, two
furnaces, 400 amp electrical service, two heat pumps, two
propane tanks, irrigation system, stone retaining wall with
vinyl layer, and electric gates.
This is a rare opportunity to own a prestigious
custom-built waterfront property that blends luxury,
comfort, and an unbeatable lifestyle.
All built-in appliances, refrigerator, wine cellar, two dishwashers, basement refrigerator, light fixtures, curtains and blinds, Control4 system, camera system, pool accessories, central vacuum, garage door opener, motorized screens.
| BUILDING | |
|---|---|
| Type | Two or more storey |
| Style | Detached |
| Dimensions | 23.95x17.7 M |
| Lot Size | 25432 PC |
| EXPENSES | |
|---|---|
| Municipal Taxes (2025) | $ 10704 / year |
| School taxes (2025) | $ 1240 / year |
| ROOM DETAILS | |||
|---|---|---|---|
| Room | Dimensions | Level | Flooring |
| Other | 6.11 x 9.1 P | Ground Floor | Tiles |
| Living room | 19.10 x 16.9 P | Ground Floor | Tiles |
| Dining room | 17.7 x 21.10 P | Ground Floor | Tiles |
| Kitchen | 15.3 x 17.5 P | Ground Floor | Tiles |
| Washroom | 4.11 x 6.4 P | Ground Floor | Tiles |
| Laundry room | 9.9 x 7.10 P | Ground Floor | Tiles |
| Other | 9.9 x 8.8 P | Ground Floor | Tiles |
| Bedroom | 14.9 x 14.4 P | 2nd Floor | Wood |
| Bathroom | 7.0 x 8.5 P | 2nd Floor | Tiles |
| Primary bedroom | 16.1 x 18.2 P | 3rd Floor | Wood |
| Bathroom | 11.10 x 11.0 P | 3rd Floor | Tiles |
| Walk-in closet | 7.7 x 10.4 P | 3rd Floor | Wood |
| Bedroom | 17.11 x 13.9 P | 3rd Floor | Wood |
| Bathroom | 10.10 x 6.0 P | 3rd Floor | Tiles |
| Bedroom | 17.10 x 10.9 P | 3rd Floor | Wood |
| Playroom | 38.2 x 21.9 P | Basement | Floating floor |
| Other | 17.0 x 7.8 P | Basement | Floating floor |
| Bedroom | 16.9 x 11.1 P | Basement | Floating floor |
| Bedroom | 16.10 x 11.7 P | Basement | Floating floor |
| Bathroom | 4.10 x 10.9 P | Basement | Tiles |
| CHARACTERISTICS | |
|---|---|
| Bathroom / Washroom | Adjoining to primary bedroom, Seperate shower |
| Heating system | Air circulation |
| Equipment available | Alarm system, Central heat pump, Central vacuum cleaner system installation, Electric garage door, Ventilation system |
| Driveway | Asphalt, Double width or more, Plain paving stone |
| Garage | Attached, Detached, Heated |
| Proximity | Bicycle path, Cross-country skiing, Daycare centre, Elementary school, Golf, Park - green area |
| Distinctive features | Cul-de-sac, Water access, Waterfront |
| Roofing | Elastomer membrane |
| Heating energy | Electricity |
| Landscaping | Fenced, Land / Yard lined with hedges, Landscape |
| Parking | Garage, Outdoor |
| Hearth stove | Gaz fireplace |
| Pool | Inground |
| Sewage system | Municipal sewer |
| Water supply | Municipality |
| Foundation | Poured concrete |
| Windows | PVC |
| Zoning | Residential |
| Siding | Stone, Wood |
| View | Water |