886 Rue Hocquart, Montréal (Saint-Laurent), QC H4M2Y7 $1,199,000
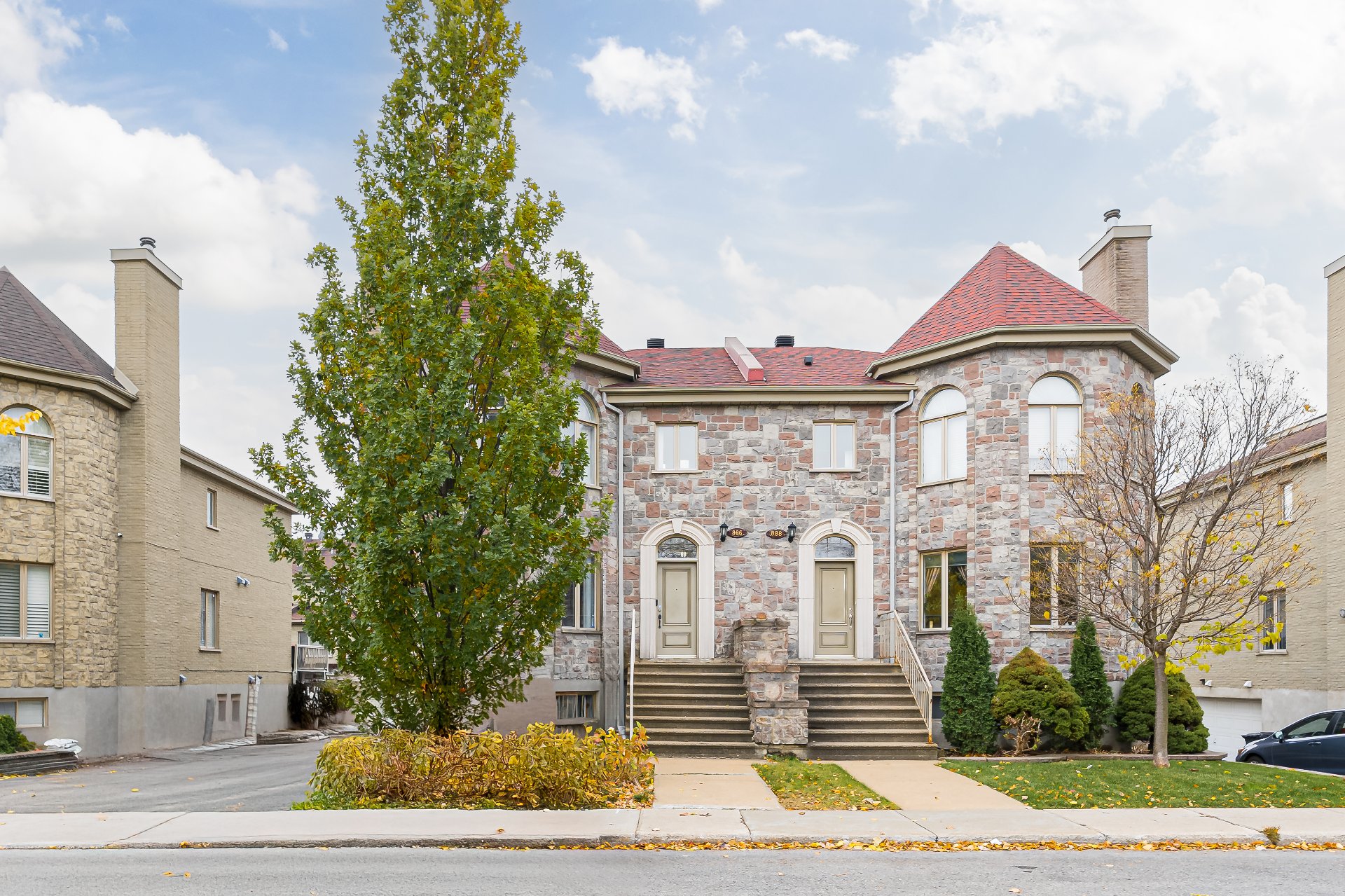
Frontage
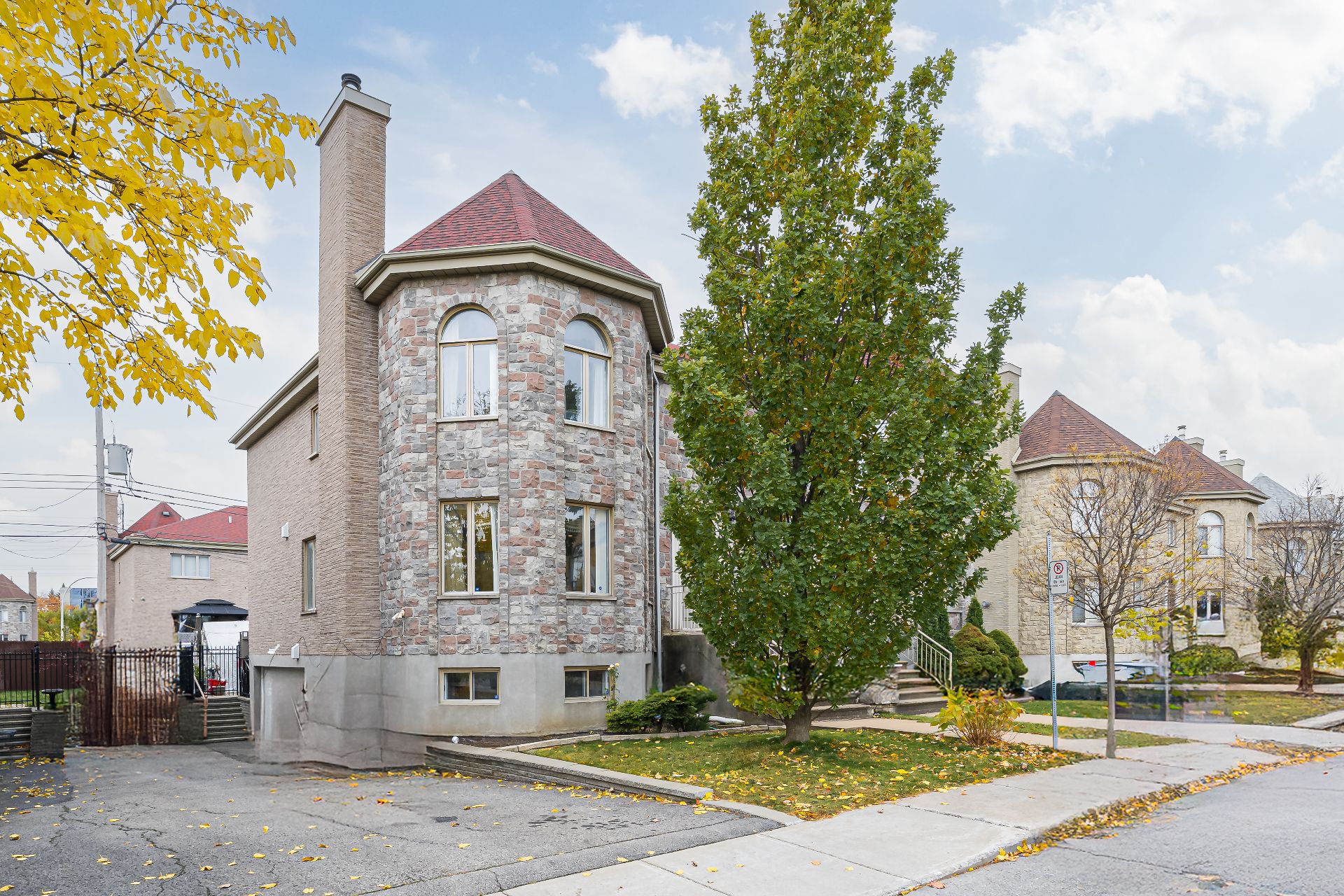
Frontage
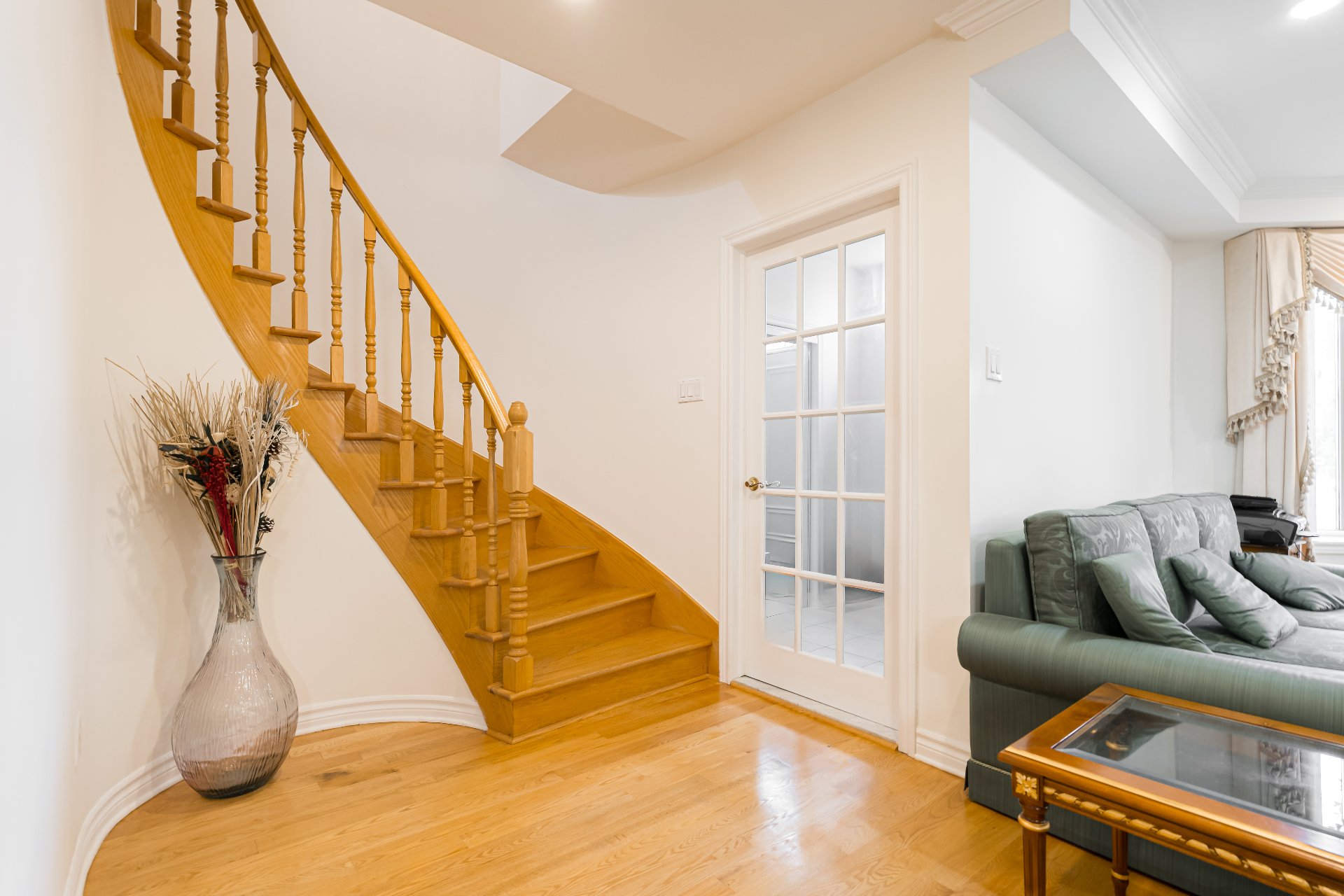
Staircase
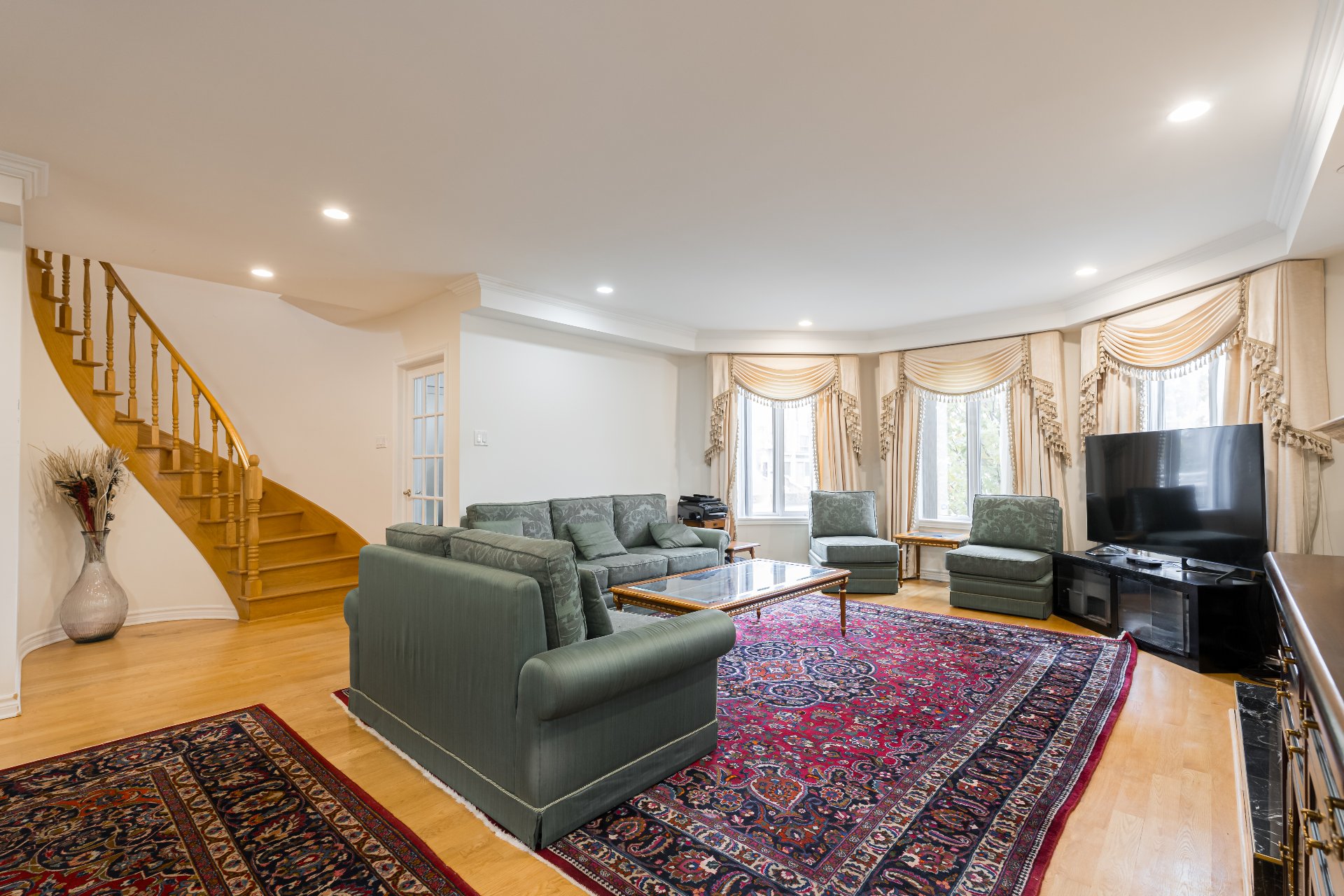
Living room
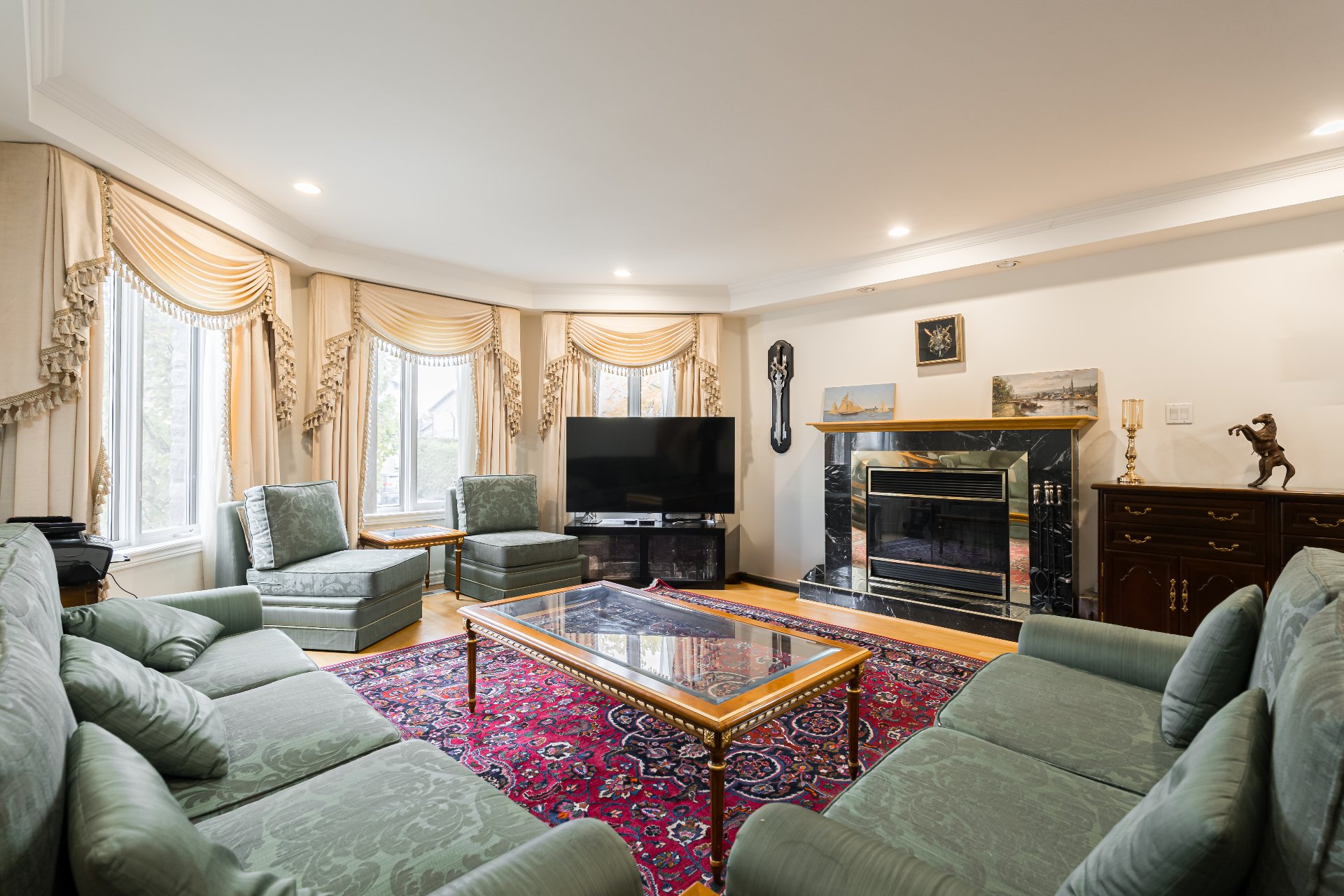
Living room
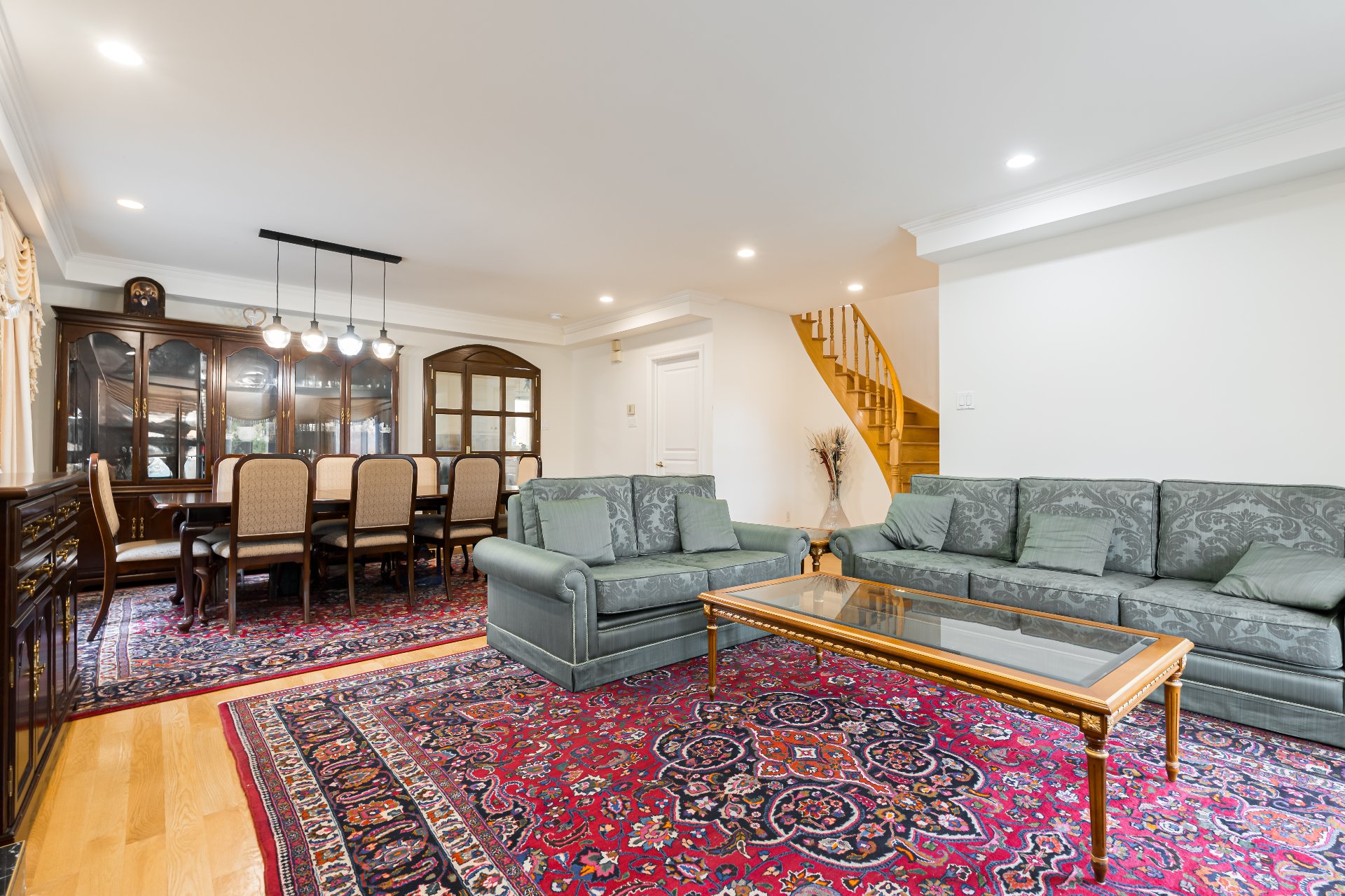
Living room
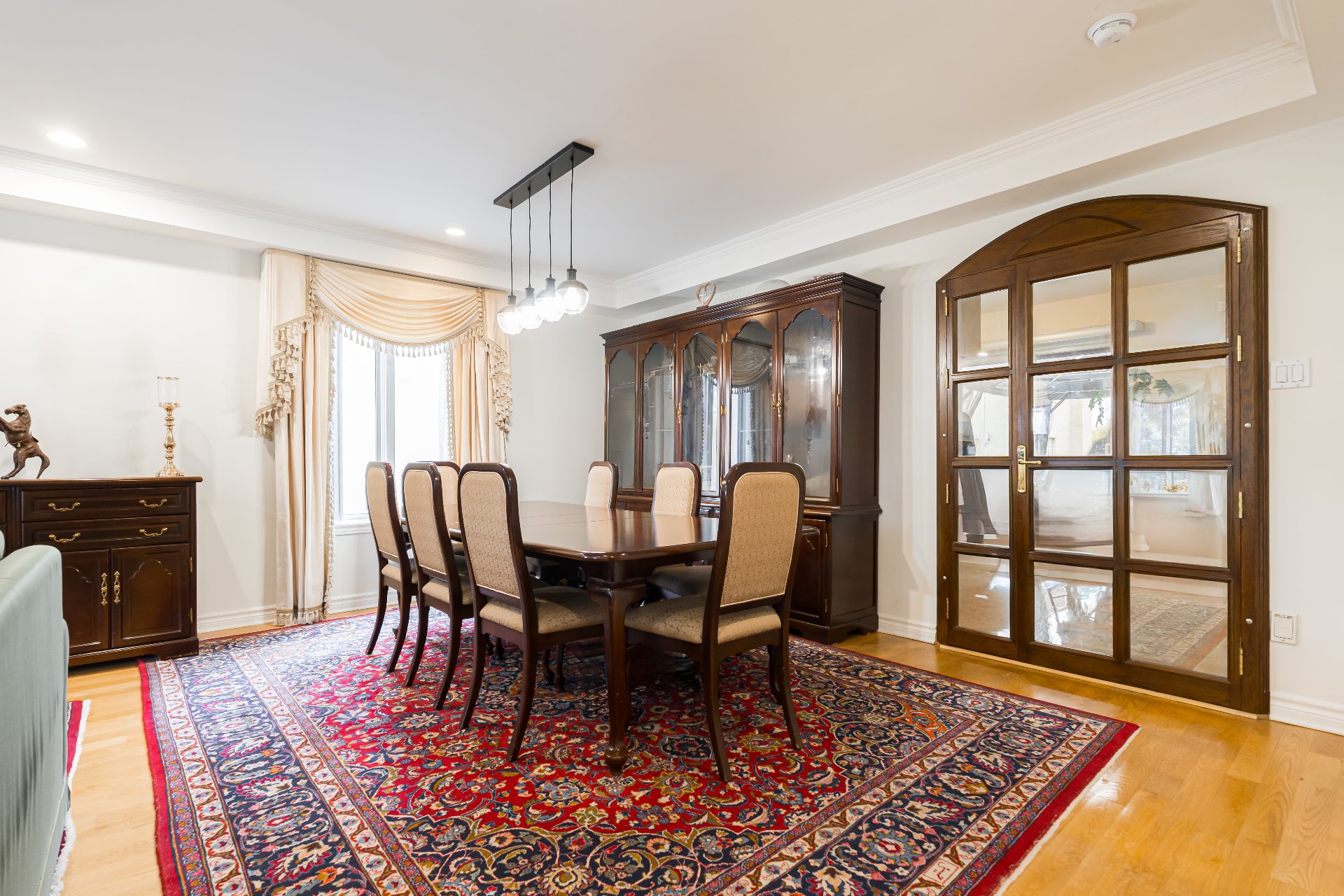
Dining room
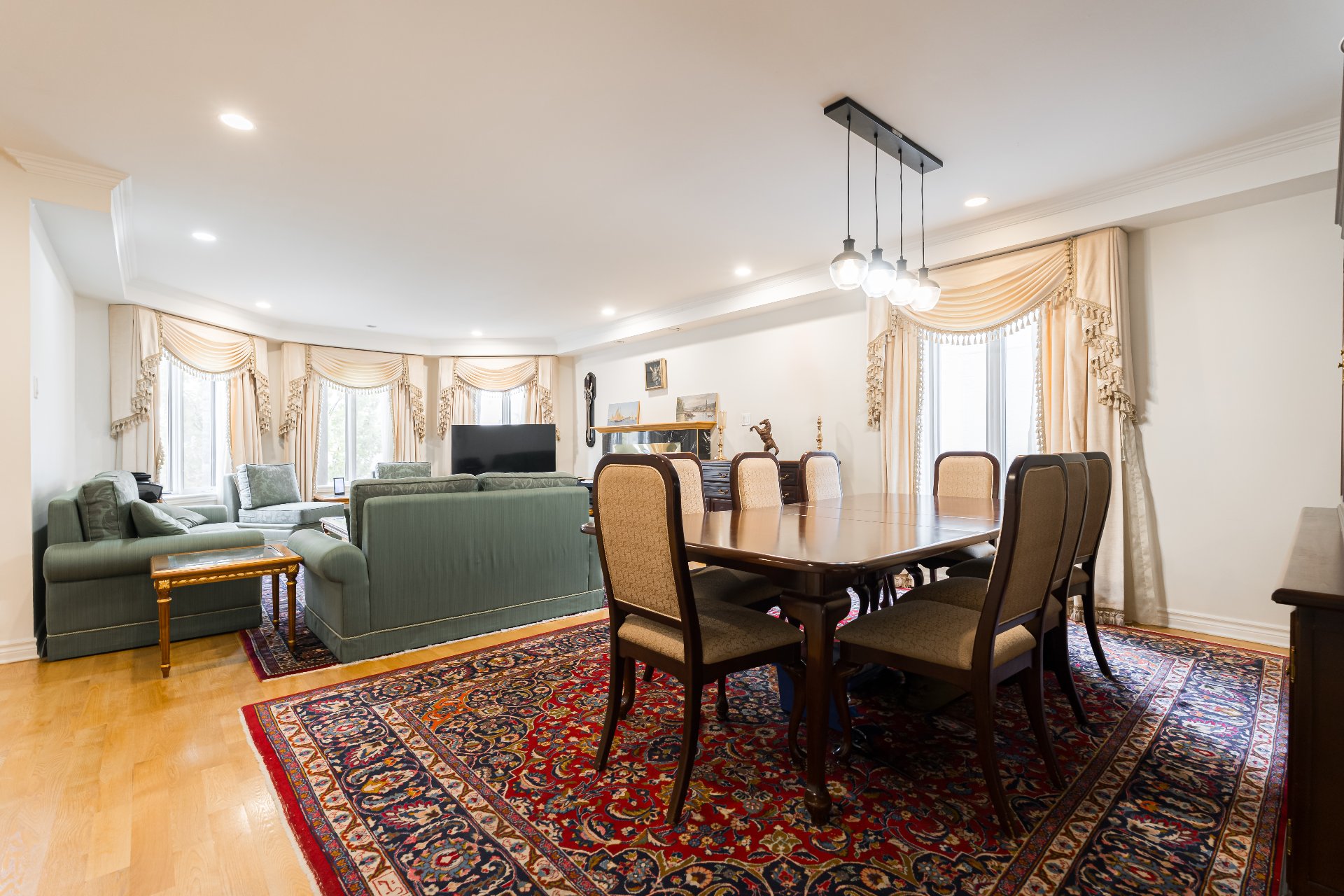
Dining room
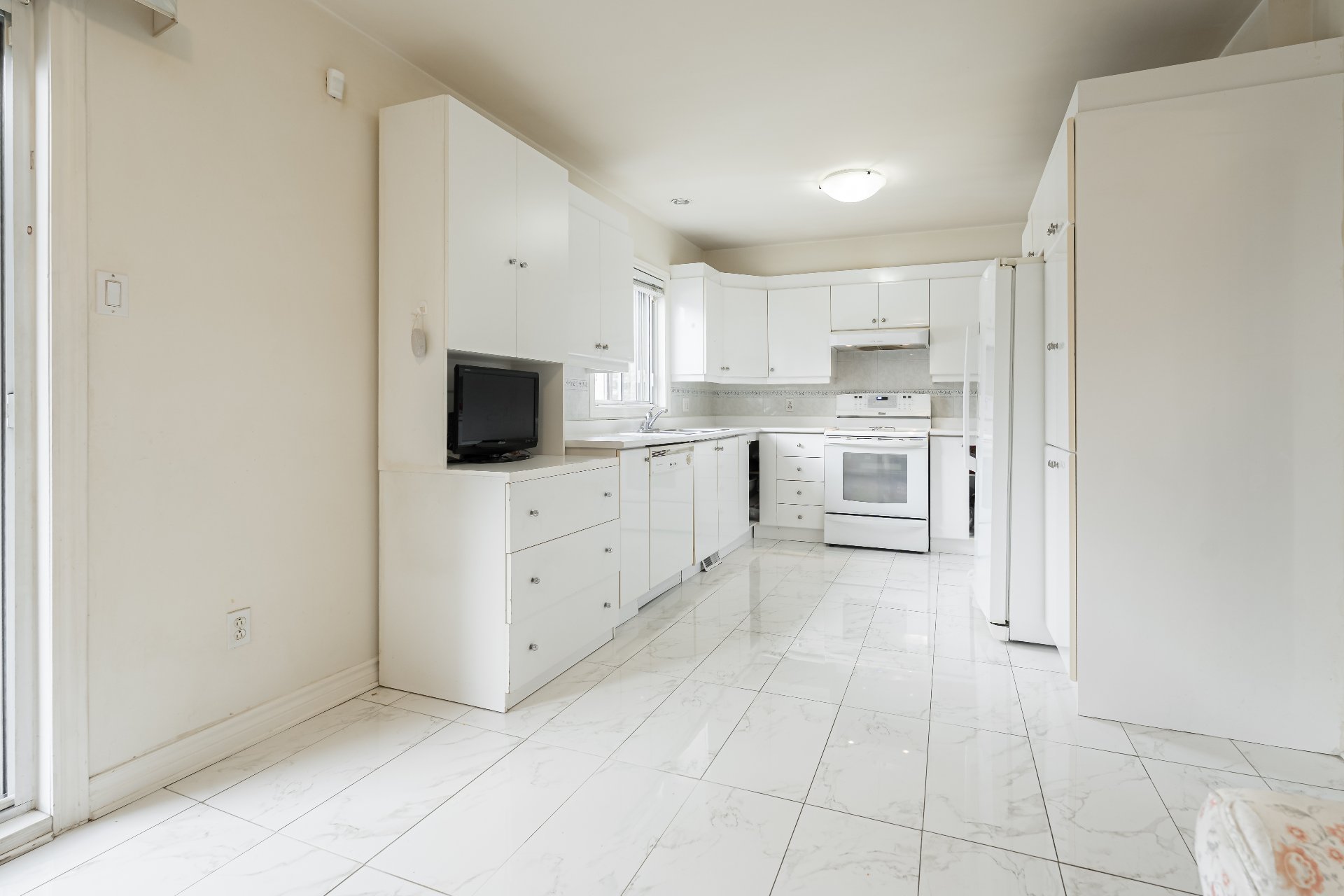
Kitchen
|
|
Description
Welcome to 886 Hocquart - a spacious family home in the heart of Ville St-Laurent. Each level offers generous living areas and comfortable bedrooms, providing an ideal layout for families seeking ample room to grow. A finished basement, garage, and private backyard complete this well-appointed residence. Perfectly situated close to every convenience and more!
This family home seamlessly combines space and convenience
-- minutes away from all essential amenities.
Main Features:
- Enclosed entryway
- Large and abundant windows throughout, with recessed
lighting
- Kitchen layout allows for an additional seating area /
kitchenette, leading to the exterior back patio with a
sizeable yard
- Immense primary bedroom, walk-in and ensuite, with two
additional bedrooms and a full, renovated bath on the upper
level
- Basement includes a large cold room, storage room (can be
converted to a full bathroom), and access to the double
garage
- Backyard space is host to garden areas, storage solutions
and more
Location:
- Easily accessible to Highway 40, Boul. Cote-Vertu,
Cavendish and Marcel-Laurin
- Steps away from the neighborhood park, Ronald-Moreau and
Parc Alexis-Nihon
- In close proximity to all major shops, restaurants,
services and public amenities
- Local activities include all neighbouring parks, library,
arean, sports complex and more
-- minutes away from all essential amenities.
Main Features:
- Enclosed entryway
- Large and abundant windows throughout, with recessed
lighting
- Kitchen layout allows for an additional seating area /
kitchenette, leading to the exterior back patio with a
sizeable yard
- Immense primary bedroom, walk-in and ensuite, with two
additional bedrooms and a full, renovated bath on the upper
level
- Basement includes a large cold room, storage room (can be
converted to a full bathroom), and access to the double
garage
- Backyard space is host to garden areas, storage solutions
and more
Location:
- Easily accessible to Highway 40, Boul. Cote-Vertu,
Cavendish and Marcel-Laurin
- Steps away from the neighborhood park, Ronald-Moreau and
Parc Alexis-Nihon
- In close proximity to all major shops, restaurants,
services and public amenities
- Local activities include all neighbouring parks, library,
arean, sports complex and more
Inclusions: Dishwasher, all permanent light fixtures, 3 garage door openers, vacuum and accesories.
Exclusions : Green house in backyard, all curtains.
| BUILDING | |
|---|---|
| Type | Two or more storey |
| Style | Semi-detached |
| Dimensions | 0x0 |
| Lot Size | 3265 PC |
| EXPENSES | |
|---|---|
| Municipal Taxes (2025) | $ 5546 / year |
| School taxes (2025) | $ 692 / year |
|
ROOM DETAILS |
|||
|---|---|---|---|
| Room | Dimensions | Level | Flooring |
| Living room | 20.8 x 21.7 P | Ground Floor | Parquetry |
| Dining room | 9.3 x 15.11 P | Ground Floor | Parquetry |
| Kitchen | 10.5 x 15.1 P | Ground Floor | Ceramic tiles |
| Dinette | 10.5 x 10.1 P | Ground Floor | Ceramic tiles |
| Washroom | 4.11 x 5.6 P | Ground Floor | Ceramic tiles |
| Primary bedroom | 16.11 x 16.11 P | 2nd Floor | Parquetry |
| Bathroom | 4.11 x 7.11 P | 2nd Floor | Parquetry |
| Bedroom | 13.11 x 13.5 P | 2nd Floor | Parquetry |
| Bedroom | 14.6 x 11.6 P | 2nd Floor | Parquetry |
| Bathroom | 5.8 x 11.9 P | 2nd Floor | Ceramic tiles |
| Family room | 20.9 x 24.11 P | Basement | Ceramic tiles |
| Storage | 8.0 x 5.11 P | Basement | Concrete |
| Cellar / Cold room | 10.6 x 7.7 P | Basement | Concrete |
|
CHARACTERISTICS |
|
|---|---|
| Basement | 6 feet and over, Finished basement |
| Bathroom / Washroom | Adjoining to primary bedroom |
| Heating system | Air circulation |
| Equipment available | Alarm system, Central heat pump, Central vacuum cleaner system installation, Electric garage door |
| Driveway | Asphalt |
| Roofing | Asphalt shingles |
| Garage | Attached, Double width or more |
| Proximity | Bicycle path, Cegep, Daycare centre, Elementary school, High school, Highway, Hospital, Other, Park - green area, Public transport |
| Window type | Crank handle |
| Heating energy | Electricity |
| Topography | Flat |
| Parking | Garage, Outdoor |
| Sewage system | Municipal sewer |
| Water supply | Municipality |
| Foundation | Poured concrete |
| Windows | PVC |
| Zoning | Residential |
| Rental appliances | Water heater |
| Hearth stove | Wood fireplace |