3601 Rue St Jacques, Montréal (Le Sud-Ouest), QC H4C3N4 $580,000
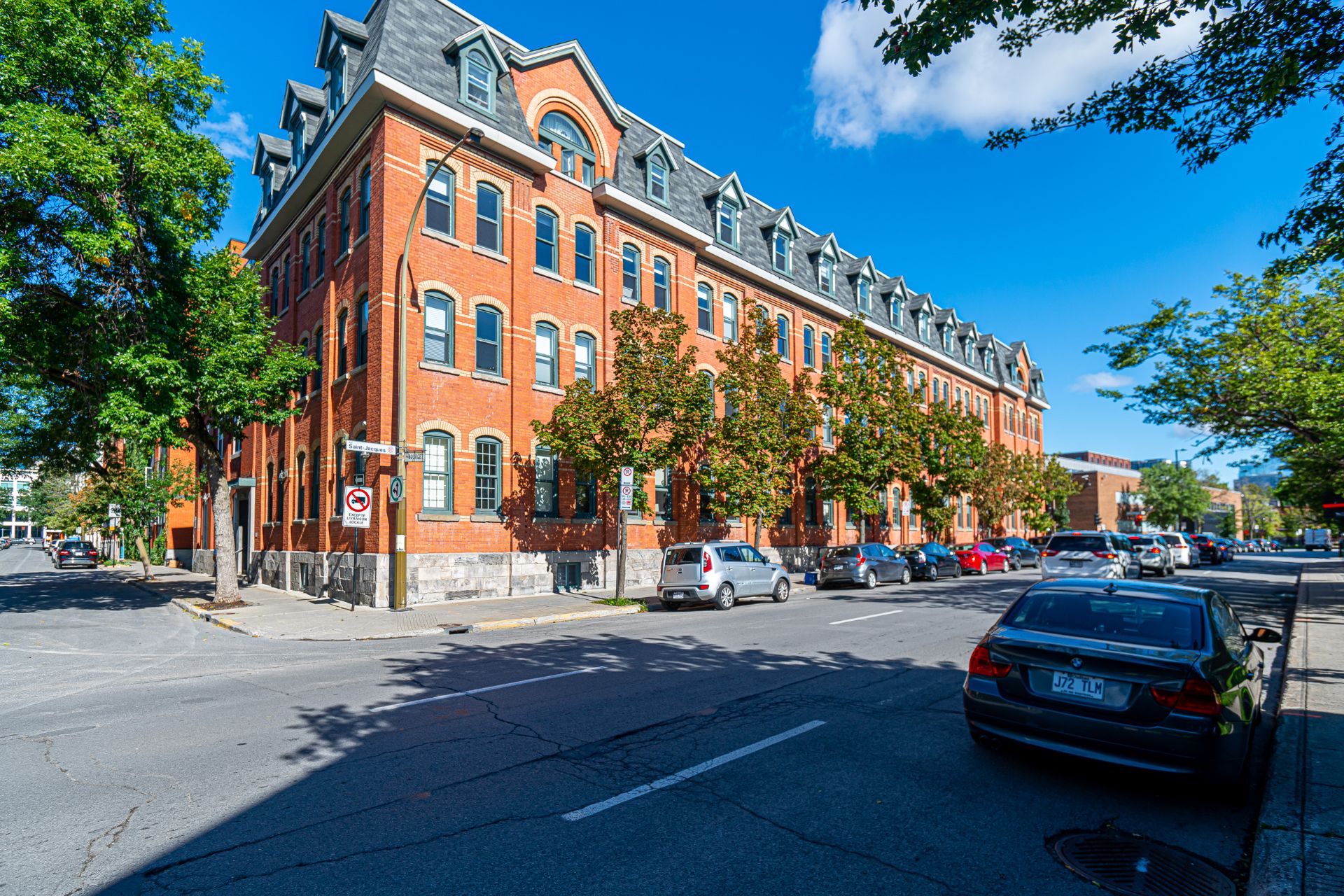
Frontage
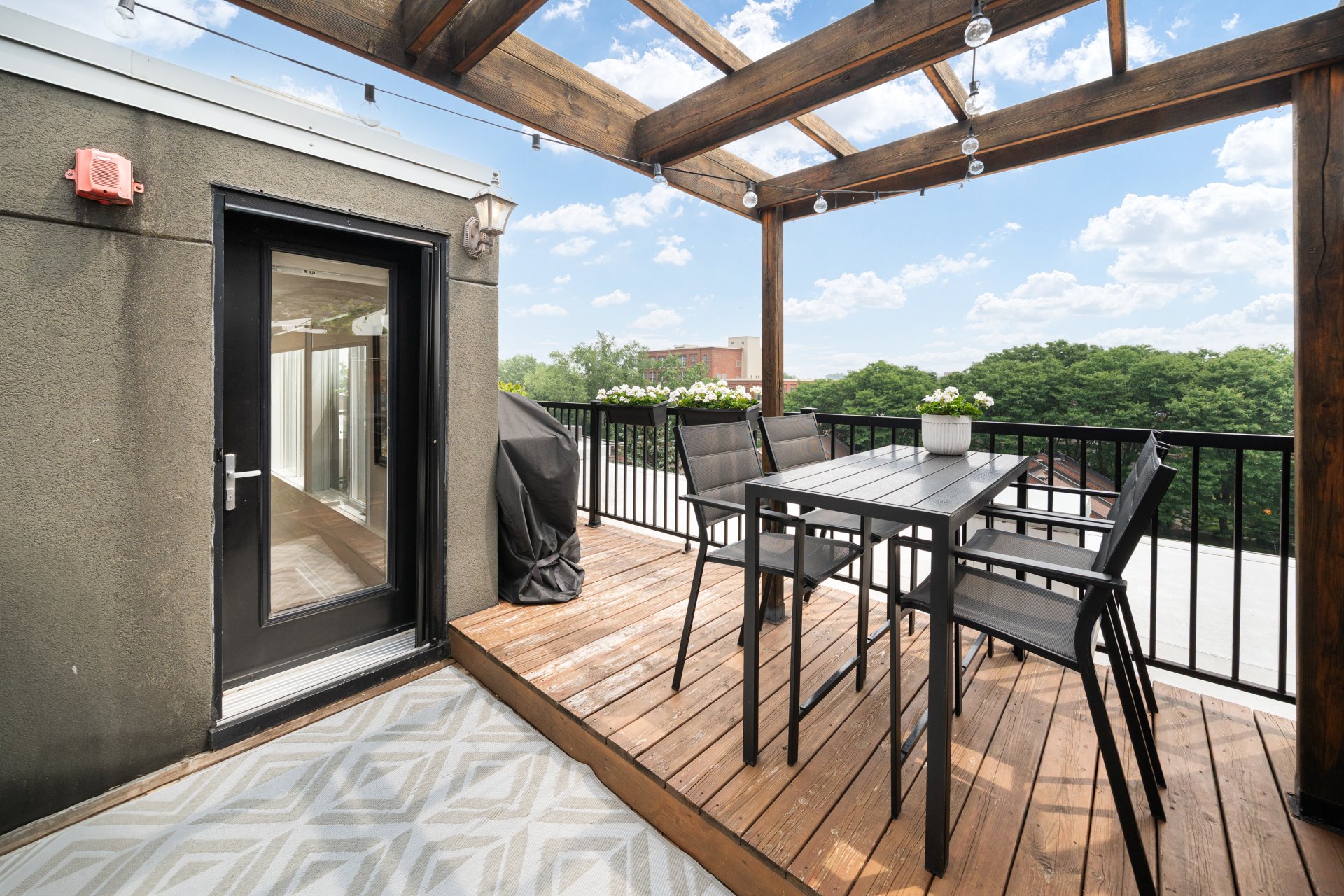
Patio
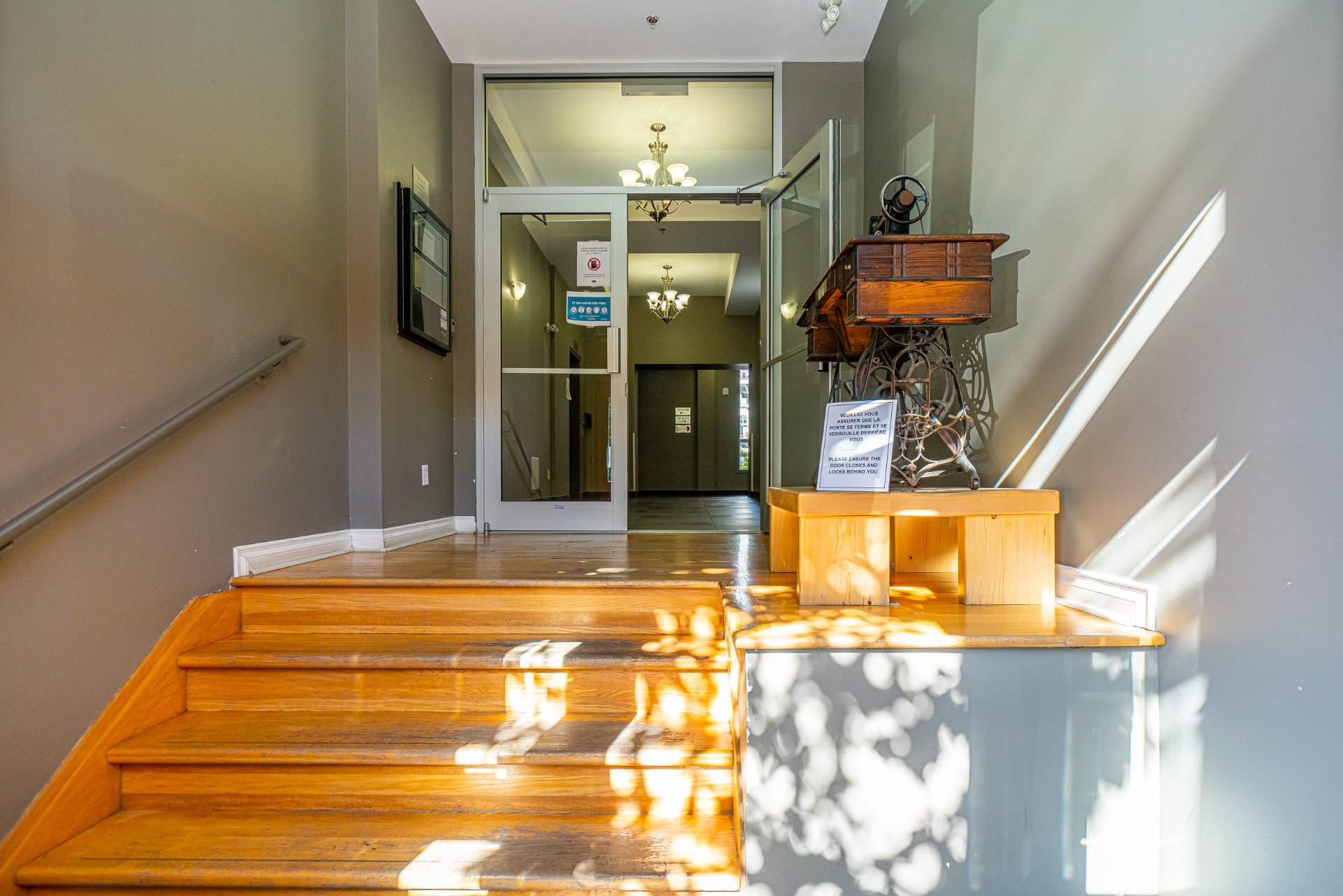
Other
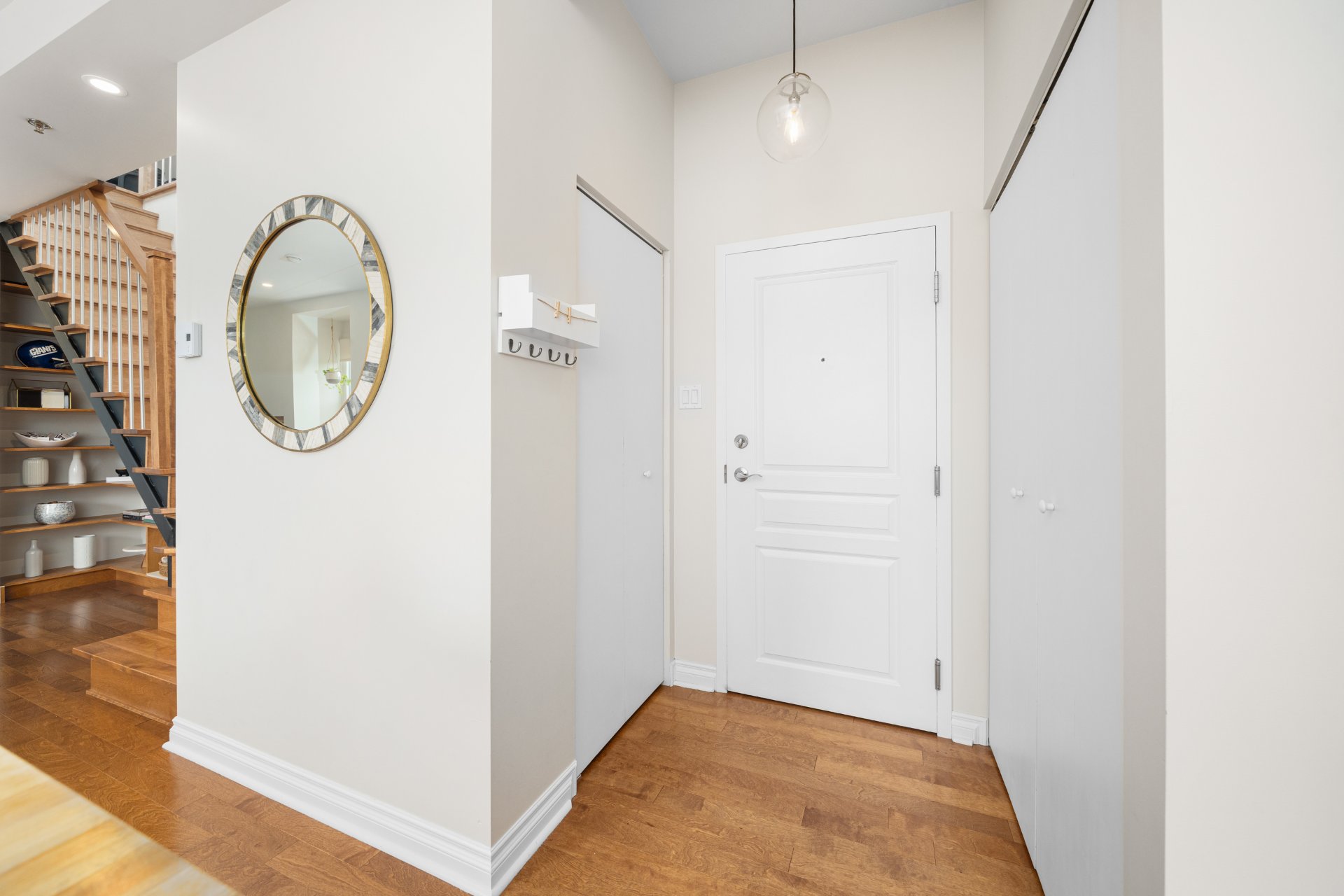
Hallway
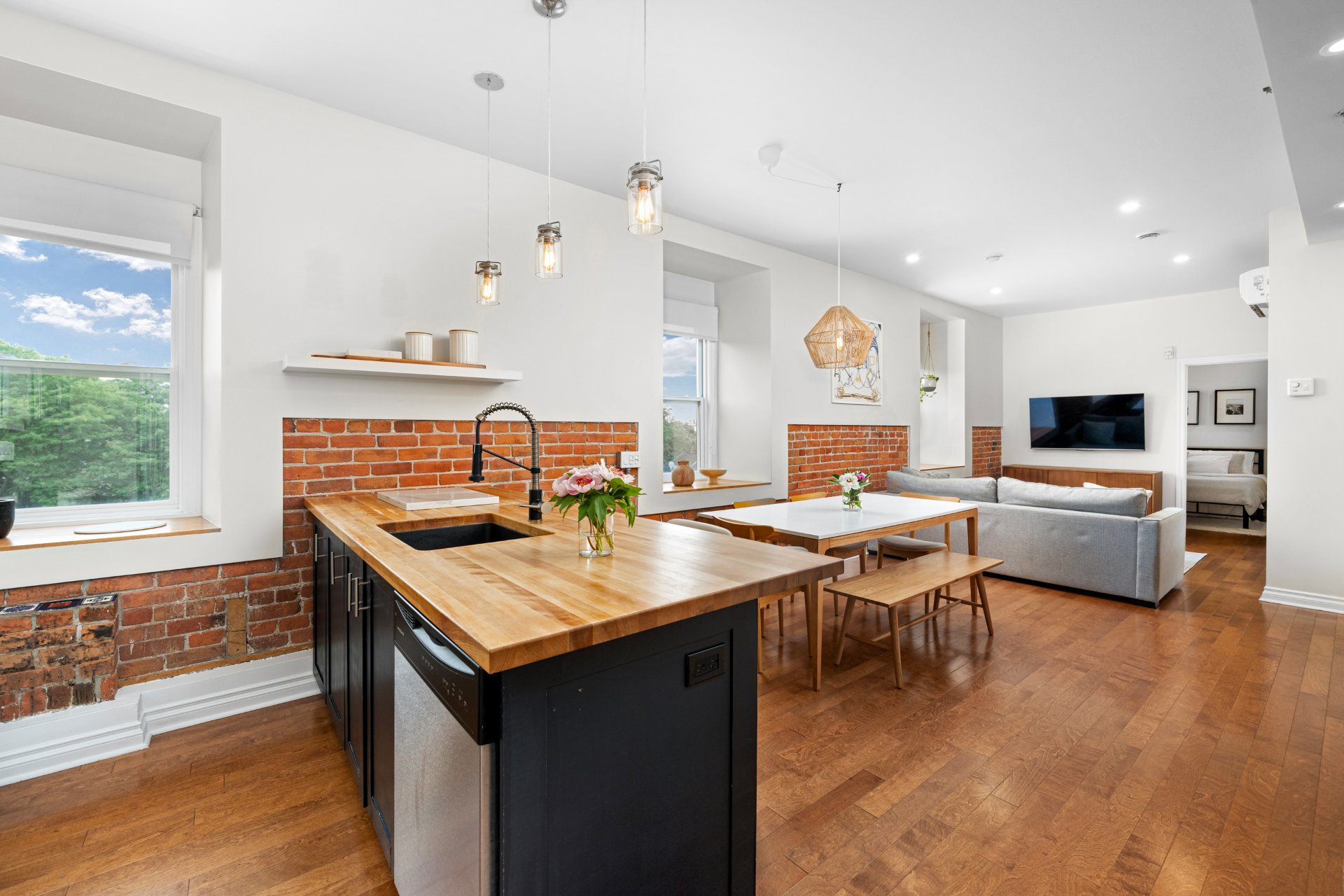
Kitchen
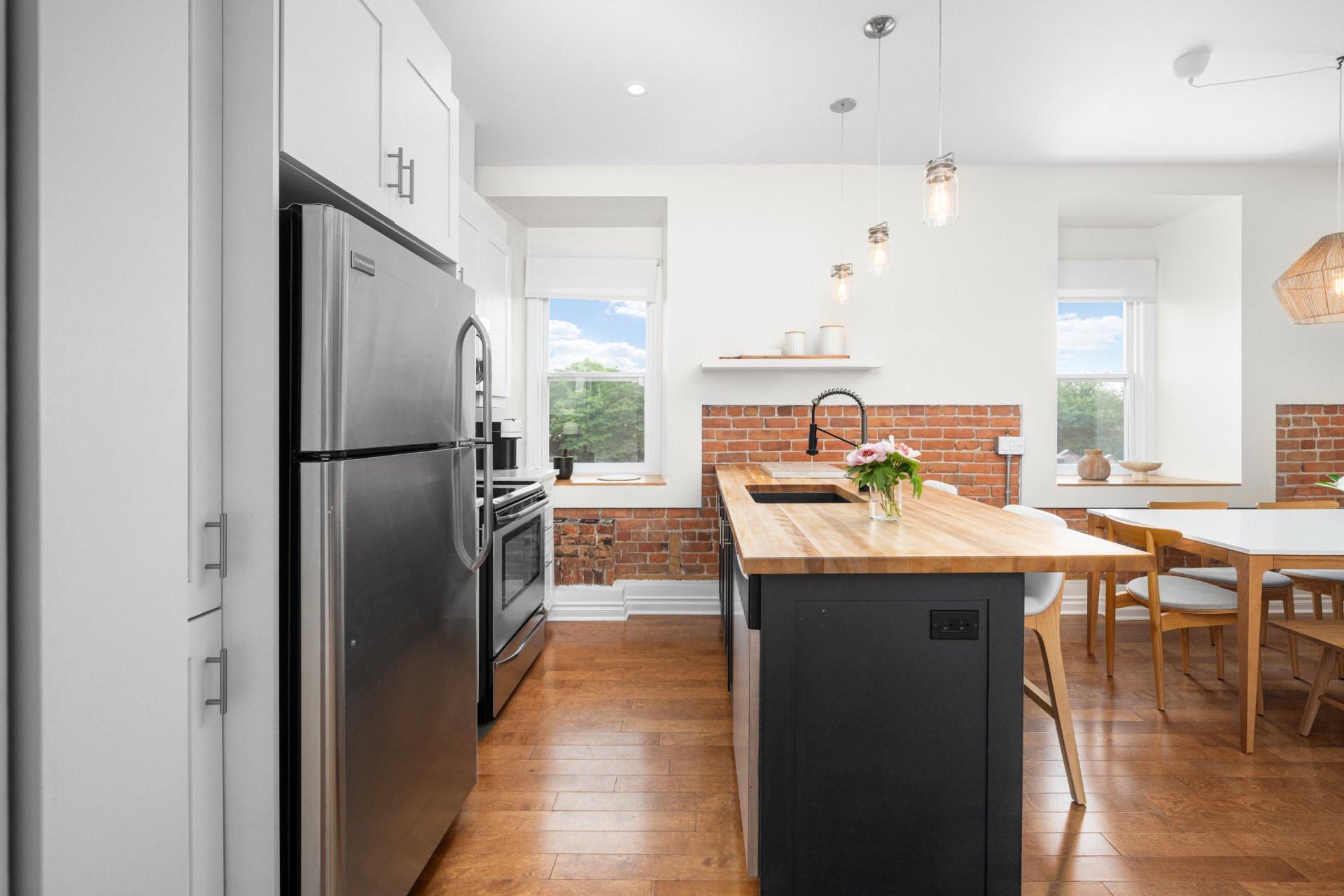
Kitchen
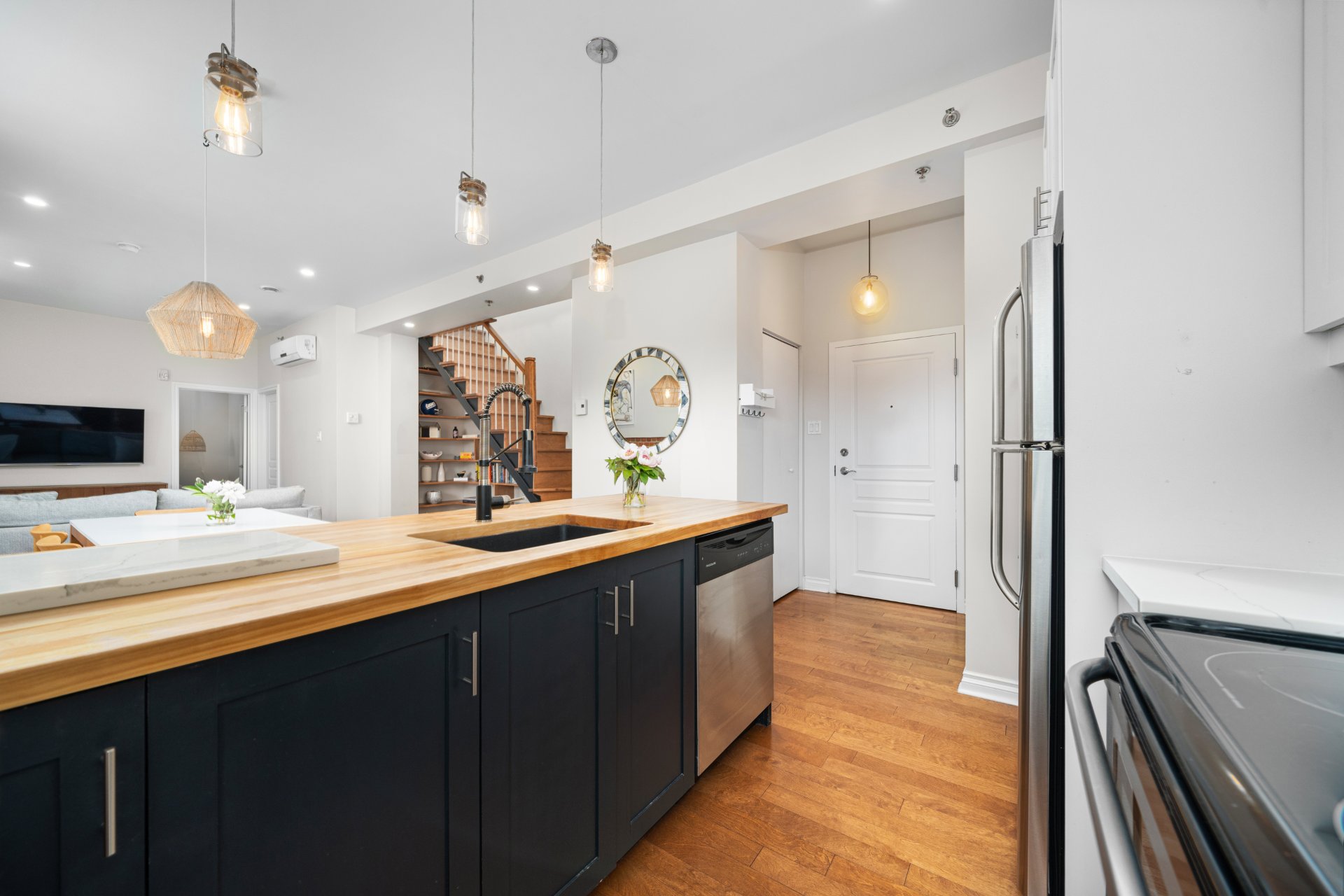
Kitchen
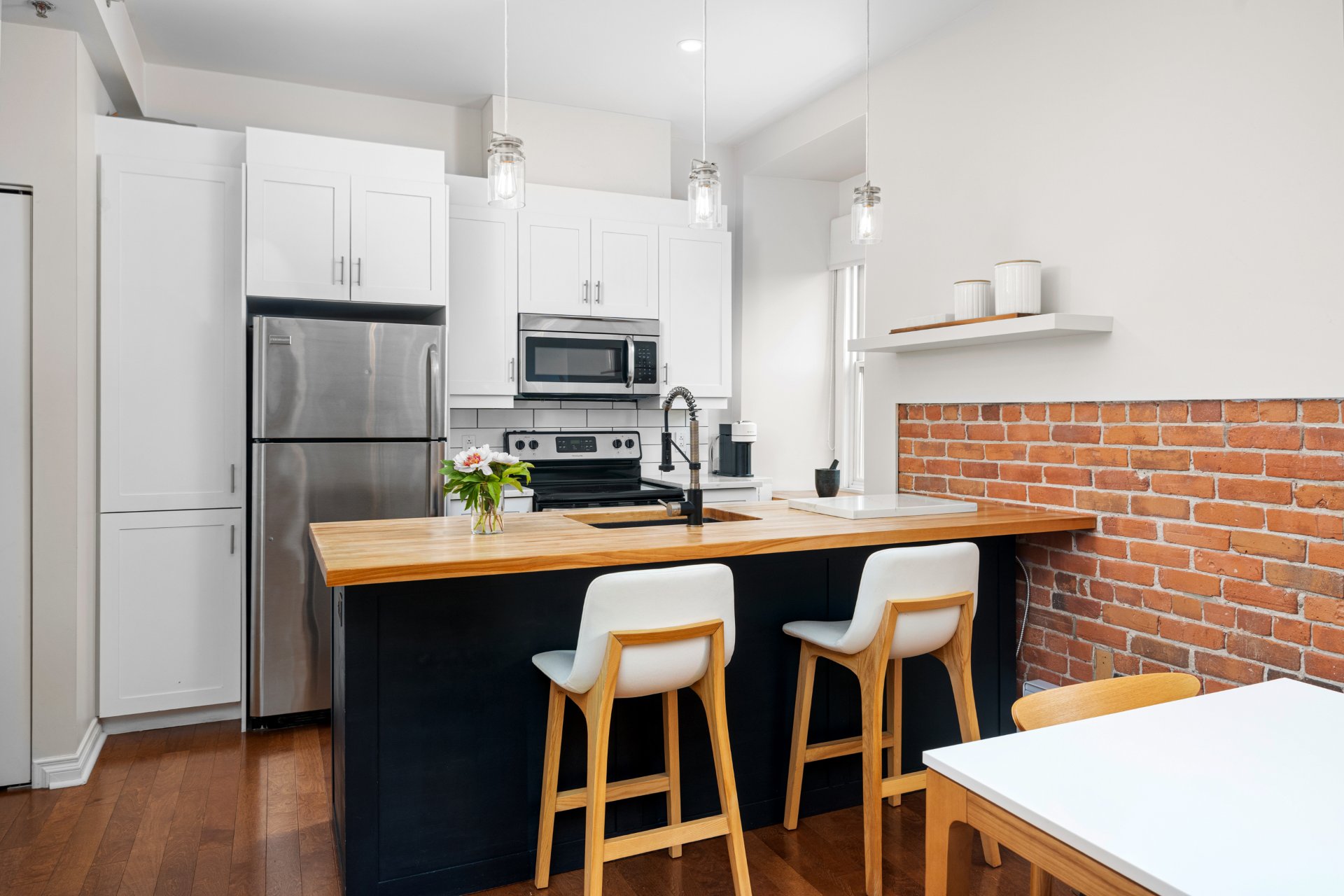
Kitchen
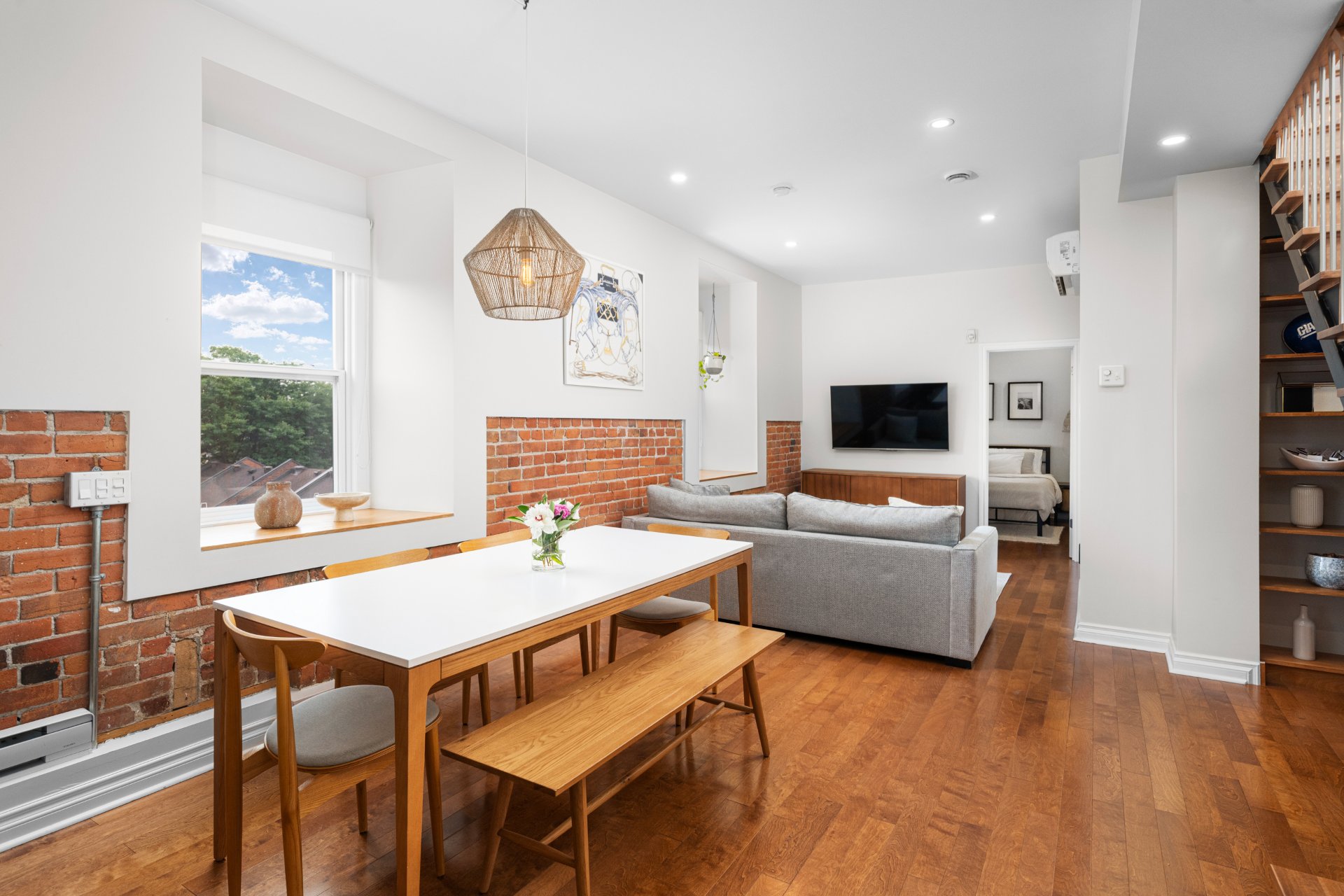
Dining room
|
|
Sold
Description
Nestled on the top floor of a beautifully restored historic building, this exceptional two-storey condo offers the perfect blend of modern luxury and timeless character. Located in vibrant Saint-Henri - steps from transit, parks, the Atwater Market, restaurants and more - this home is an ideal choice for upscale urban living.
The sun-filled main level welcomes you with 10-foot
ceilings and an open-concept layout, creating a bright and
inviting atmosphere. A spacious entrance closet provides
generous storage, while the conveniently located washer and
dryer are neatly tucked away.
The kitchen has been thoughtfully renovated with modern
finishes, including sleek white cabinetry, a stylish white
subway tile backsplash, granite countertops, and a custom
wood breakfast bar that adds warmth and functionality. A
stunning exposed brick wall runs the length of the main
living space, beautifully complementing the rich,
warm-toned hardwood floors found throughout.
With its south-facing exposure, the condo is bathed in
natural light all day long. The open-concept living and
dining areas are perfect for entertaining, while a spacious
full bathroom and a large primary bedroom--complete with a
custom-designed walk-in closet--round out the main level.
A beautiful wood staircase leads to the mezzanine, where
you'll find a versatile space ideal for a home office or
den. Expansive south-facing windows frame breathtaking city
views, and a unique stained glass window adds a touch of
charm and character.
Step out onto your large, private wooden patio - an ideal
setting for lounging, dining, or entertaining while taking
in the views of the city skyline.
This remarkable home offers the best of both worlds:
contemporary comfort and convenience, paired with classic
architectural details and a prime downtown location.
ceilings and an open-concept layout, creating a bright and
inviting atmosphere. A spacious entrance closet provides
generous storage, while the conveniently located washer and
dryer are neatly tucked away.
The kitchen has been thoughtfully renovated with modern
finishes, including sleek white cabinetry, a stylish white
subway tile backsplash, granite countertops, and a custom
wood breakfast bar that adds warmth and functionality. A
stunning exposed brick wall runs the length of the main
living space, beautifully complementing the rich,
warm-toned hardwood floors found throughout.
With its south-facing exposure, the condo is bathed in
natural light all day long. The open-concept living and
dining areas are perfect for entertaining, while a spacious
full bathroom and a large primary bedroom--complete with a
custom-designed walk-in closet--round out the main level.
A beautiful wood staircase leads to the mezzanine, where
you'll find a versatile space ideal for a home office or
den. Expansive south-facing windows frame breathtaking city
views, and a unique stained glass window adds a touch of
charm and character.
Step out onto your large, private wooden patio - an ideal
setting for lounging, dining, or entertaining while taking
in the views of the city skyline.
This remarkable home offers the best of both worlds:
contemporary comfort and convenience, paired with classic
architectural details and a prime downtown location.
Inclusions: All appliances, blinds and light fixtures.
Exclusions : N/A
| BUILDING | |
|---|---|
| Type | Apartment |
| Style | Attached |
| Dimensions | 16x44 P |
| Lot Size | 0 |
| EXPENSES | |
|---|---|
| Co-ownership fees | $ 6192 / year |
| Municipal Taxes (2025) | $ 3499 / year |
| School taxes (2024) | $ 431 / year |
|
ROOM DETAILS |
|||
|---|---|---|---|
| Room | Dimensions | Level | Flooring |
| Kitchen | 8.10 x 10.8 P | 4th Floor | Wood |
| Dining room | 10.7 x 11.10 P | 4th Floor | Wood |
| Living room | 13.8 x 14.7 P | 4th Floor | Wood |
| Primary bedroom | 10.10 x 12.3 P | 4th Floor | Wood |
| Bathroom | 8.8 x 4.11 P | 4th Floor | Ceramic tiles |
| Mezzanine | 20.1 x 8.8 P | AU | Wood |
|
CHARACTERISTICS |
|
|---|---|
| Available services | Balcony/terrace, Common areas, Exercise room, Hot tub/Spa, Indoor storage space |
| Proximity | Bicycle path, Cegep, Daycare centre, Highway, Hospital, Park - green area, Public transport, University |
| Siding | Brick |
| View | City |
| Window type | Crank handle |
| Heating system | Electric baseboard units |
| Heating energy | Electricity |
| Easy access | Elevator |
| Equipment available | Entry phone, Ventilation system, Wall-mounted air conditioning |
| Sewage system | Municipal sewer |
| Water supply | Municipality |
| Windows | PVC |
| Zoning | Residential |
| Rental appliances | Water heater |