32 Rue Dauphin, Dollard-des-Ormeaux, QC H9G1W3 $519,000
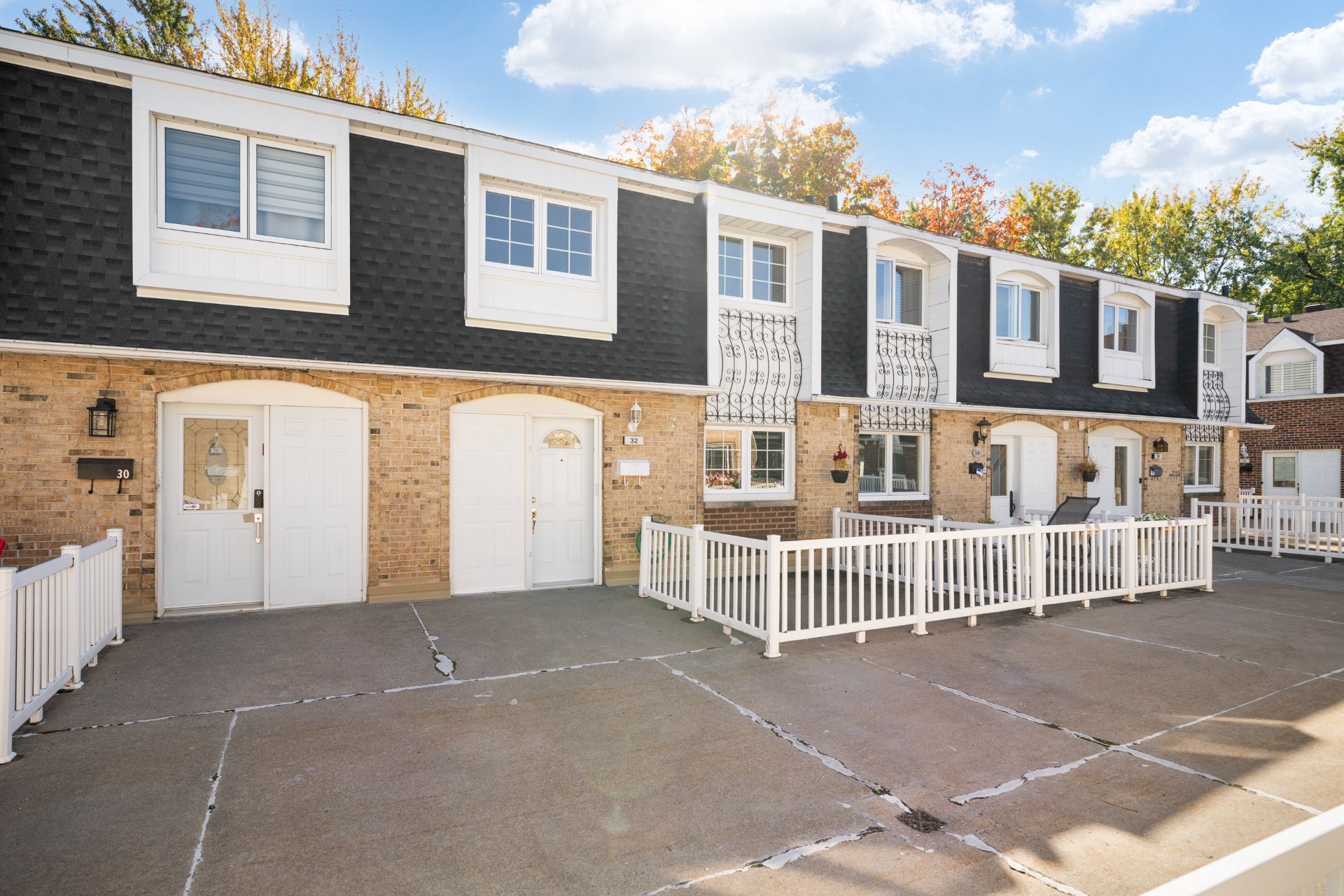
Frontage
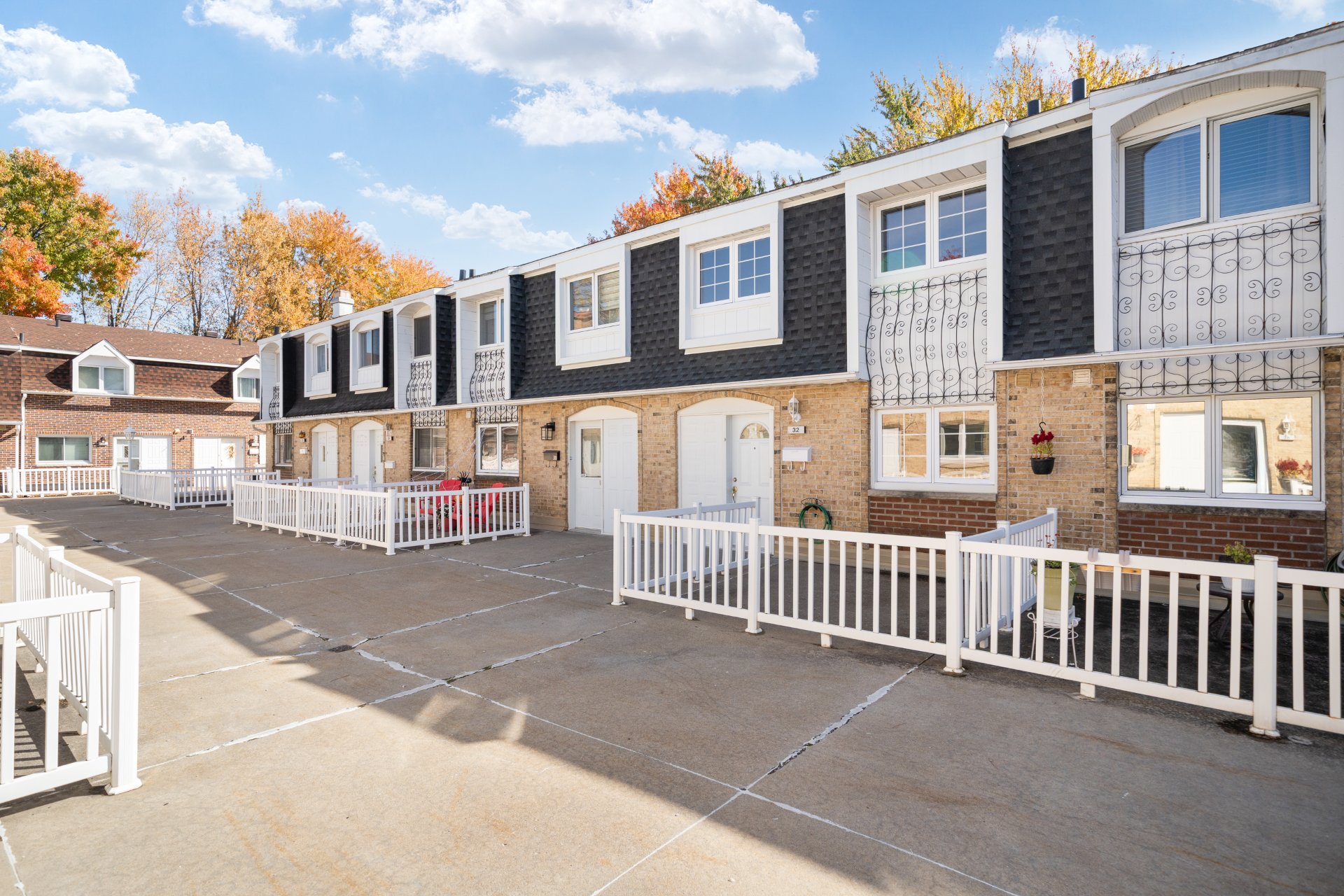
Frontage
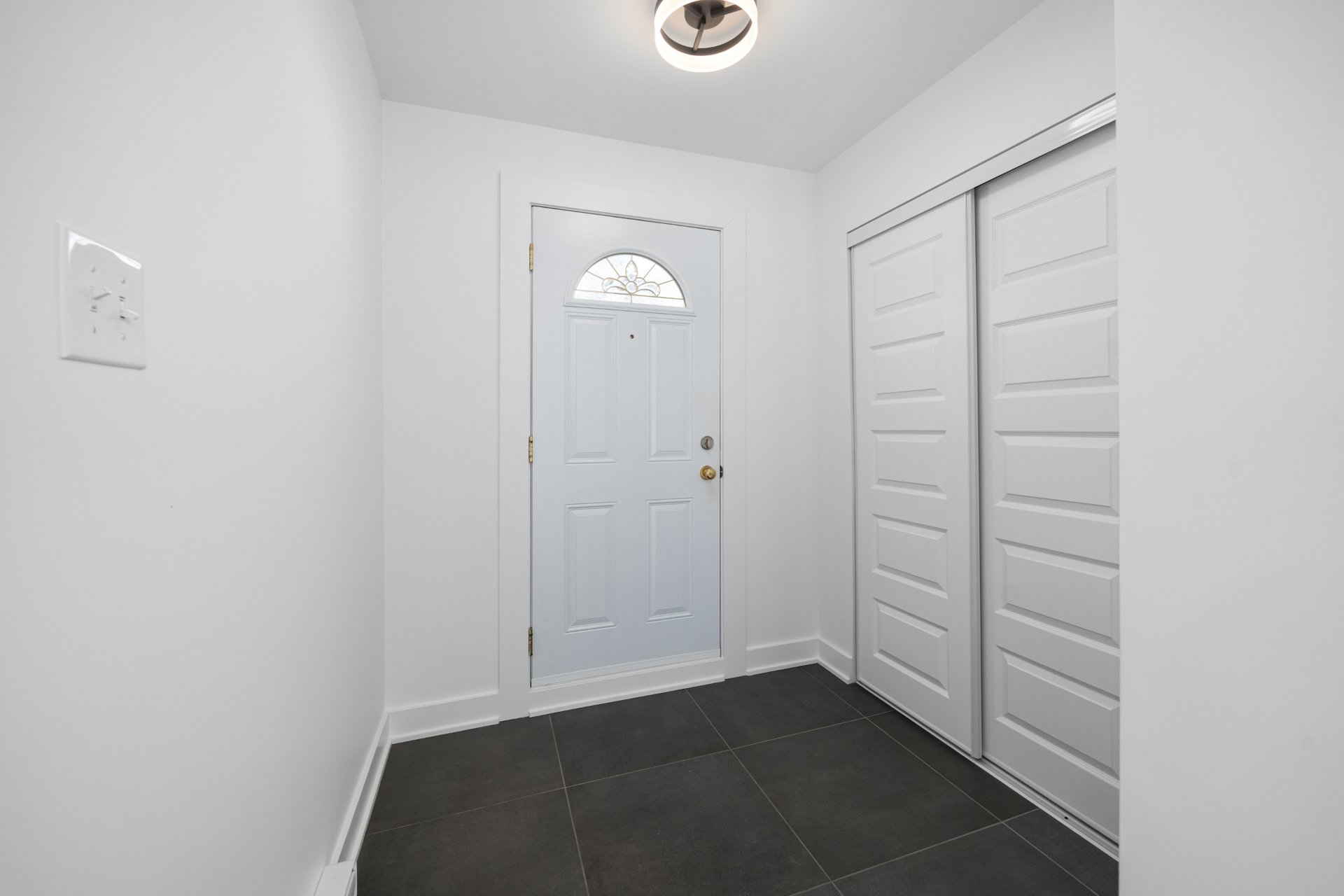
Other
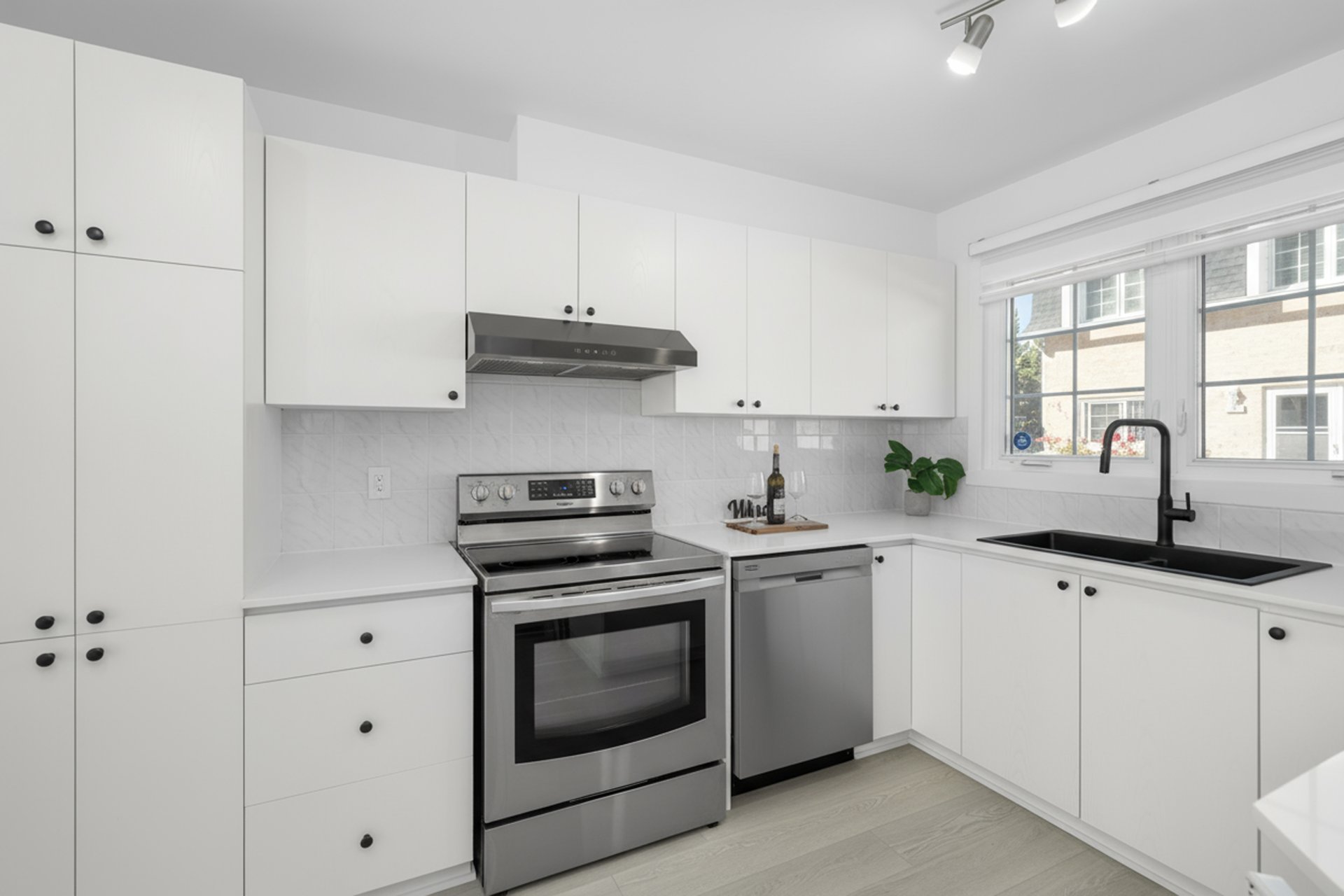
Kitchen
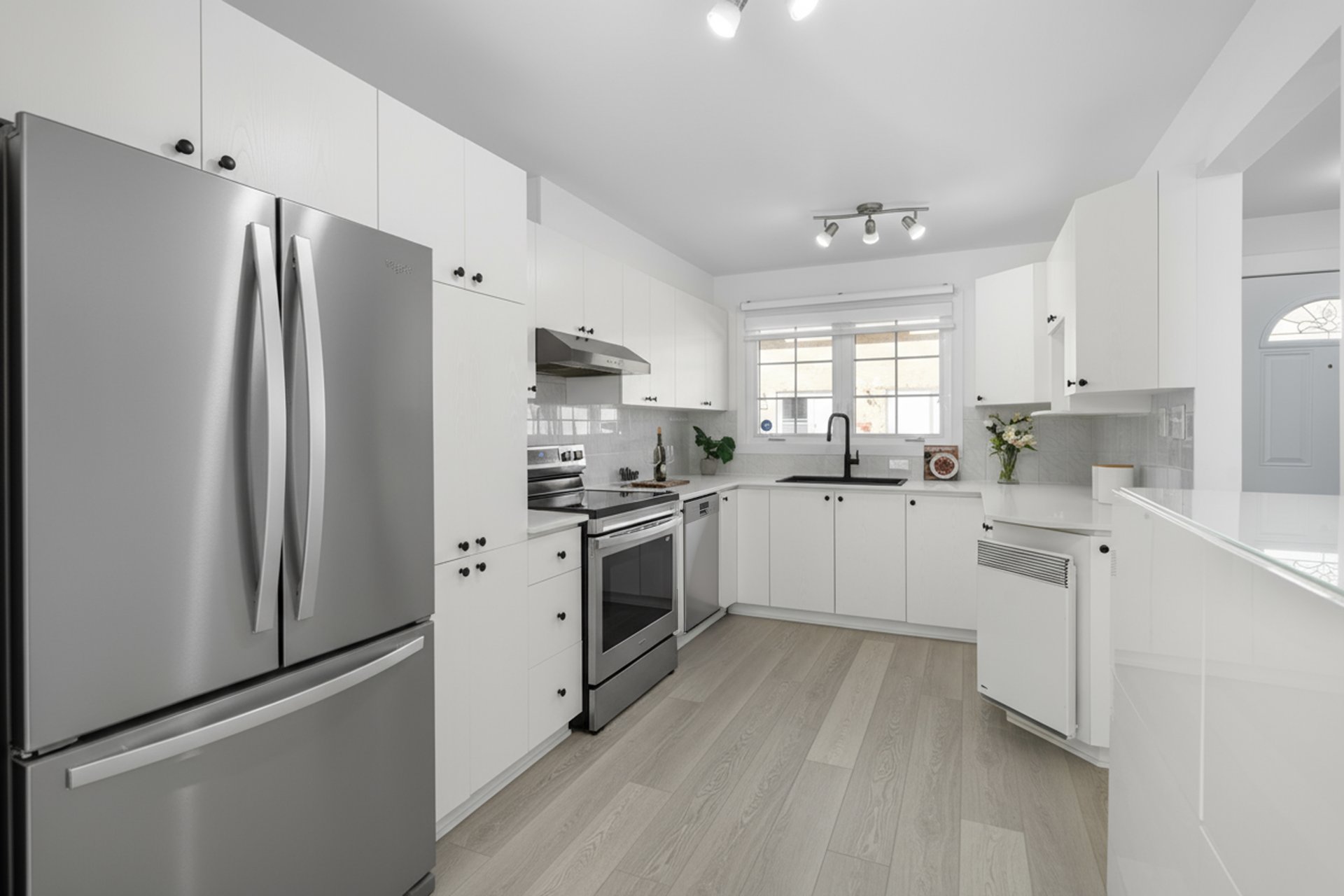
Kitchen
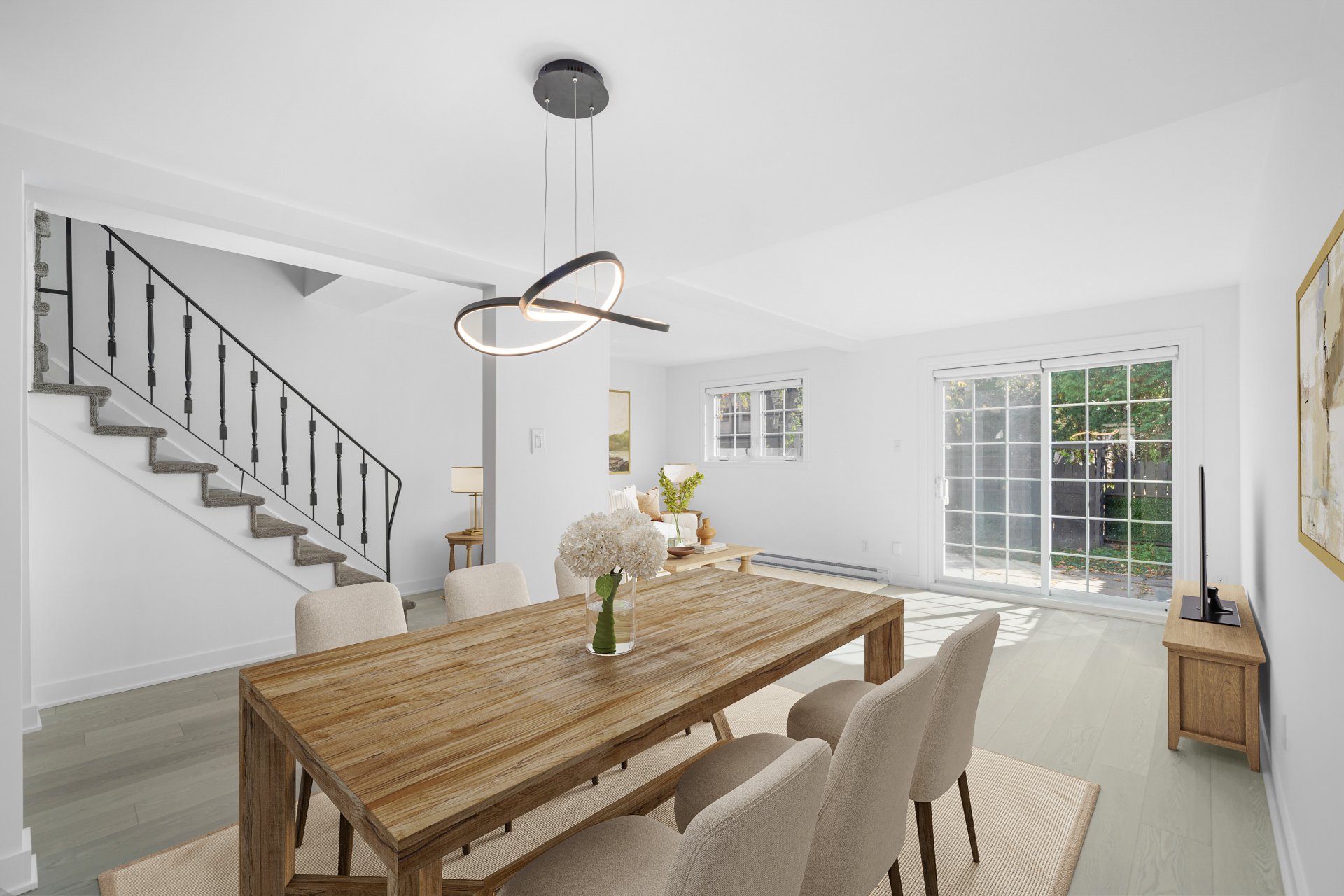
Dining room
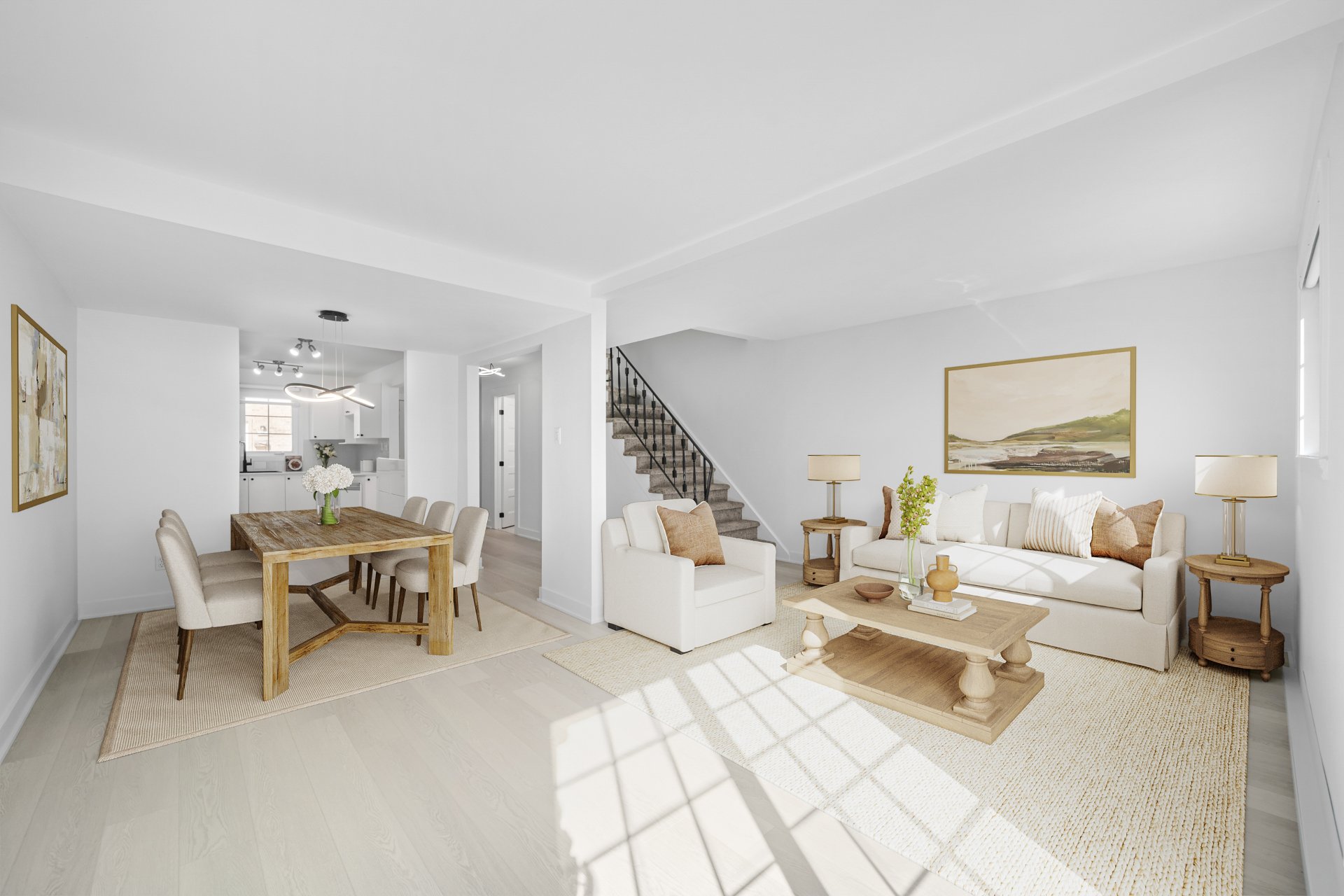
Living room
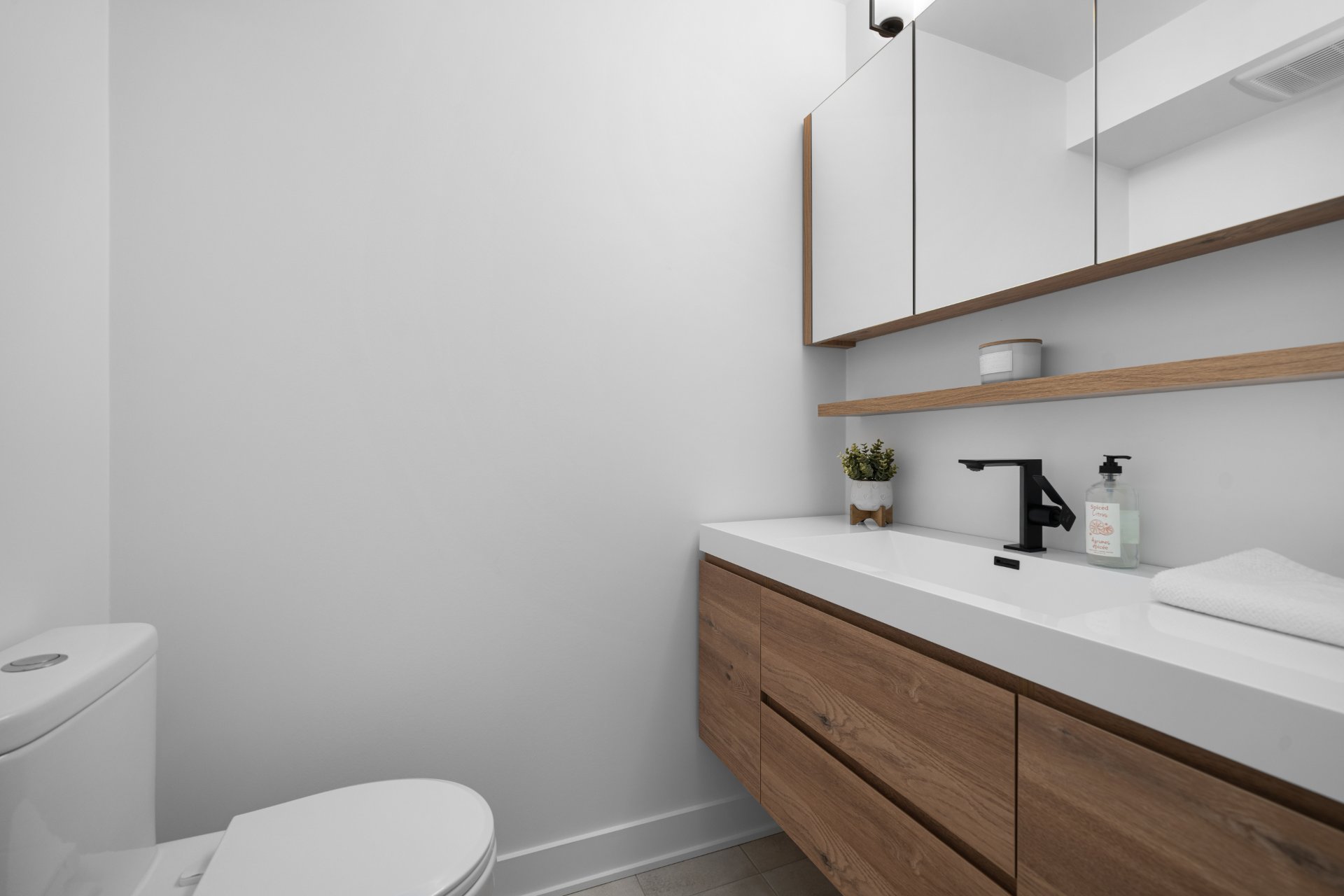
Washroom
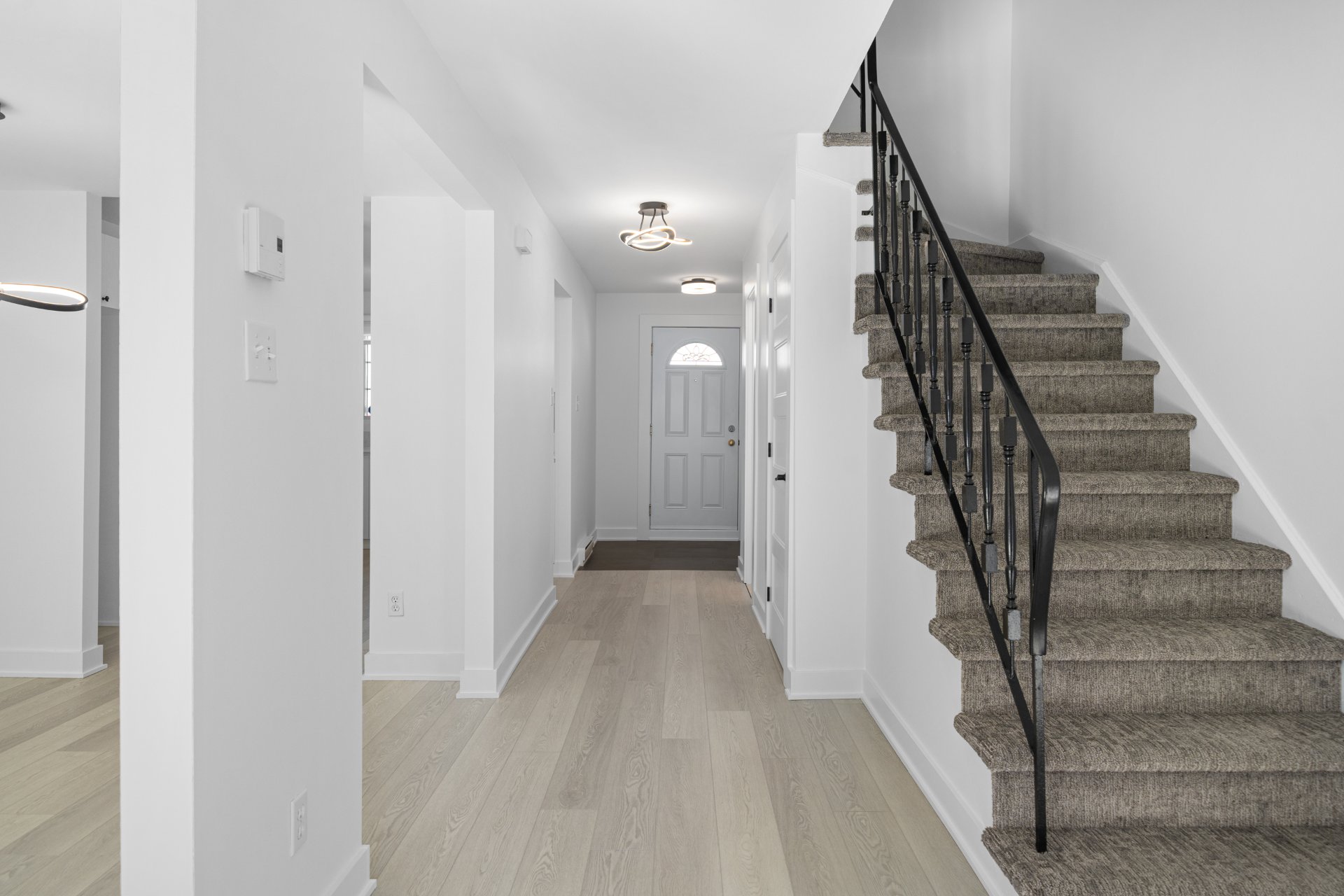
Staircase
|
|
Description
Welcome to Fairview Heights Condominium Phase IV in Dollard-des-Ormeaux! Discover this completely renovated townhouse that perfectly combines elegance, comfort, and functionality. Located in one of DDO's most sought-after neighborhoods, this property is ideal for families or young professionals seeking a modern, convenient, and peaceful lifestyle.
The main floor features an inviting open-concept layout
with a spacious living and dining area, perfect for
entertaining. The redesigned kitchen boasts sleek quartz
countertops and ample storage, while large windows bring in
plenty of natural light. From the living space, step
outside to your fully fenced, south-facing private backyard
- ideal for relaxing or hosting friends and family. A
stylish powder room is conveniently located near the
entrance.
Upstairs, you'll find four generously sized bedrooms and a
brand-new full bathroom. The primary bedroom includes a
spacious walk-in closet, offering both comfort and
practicality. New, high-quality vinyl flooring runs
throughout both the first and second floors, adding a fresh
and cohesive feel.
The finished basement offers a versatile family room with
epoxy flooring, perfect for a home office, playroom, or
extra living space. You'll also find a large laundry area
with plenty of storage, as well as direct access to your
private indoor parking space.
Enjoy the benefits of a central location just minutes from
all amenities, including grocery stores, Fairview Shopping
Centre, restaurants, parks, schools, public transportation,
and the future REM station in Pointe-Claire. The complex
also offers access to a beautifully maintained in-ground
pool for residents.
Don't miss your opportunity to make this home your own!
with a spacious living and dining area, perfect for
entertaining. The redesigned kitchen boasts sleek quartz
countertops and ample storage, while large windows bring in
plenty of natural light. From the living space, step
outside to your fully fenced, south-facing private backyard
- ideal for relaxing or hosting friends and family. A
stylish powder room is conveniently located near the
entrance.
Upstairs, you'll find four generously sized bedrooms and a
brand-new full bathroom. The primary bedroom includes a
spacious walk-in closet, offering both comfort and
practicality. New, high-quality vinyl flooring runs
throughout both the first and second floors, adding a fresh
and cohesive feel.
The finished basement offers a versatile family room with
epoxy flooring, perfect for a home office, playroom, or
extra living space. You'll also find a large laundry area
with plenty of storage, as well as direct access to your
private indoor parking space.
Enjoy the benefits of a central location just minutes from
all amenities, including grocery stores, Fairview Shopping
Centre, restaurants, parks, schools, public transportation,
and the future REM station in Pointe-Claire. The complex
also offers access to a beautifully maintained in-ground
pool for residents.
Don't miss your opportunity to make this home your own!
Inclusions: Light fixtures, kitchen cabinet, blinds
Exclusions : None
| BUILDING | |
|---|---|
| Type | Two or more storey |
| Style | Attached |
| Dimensions | 0x0 |
| Lot Size | 0 |
| EXPENSES | |
|---|---|
| Co-ownership fees | $ 3972 / year |
| Municipal Taxes (2025) | $ 2800 / year |
| School taxes (2025) | $ 291 / year |
|
ROOM DETAILS |
|||
|---|---|---|---|
| Room | Dimensions | Level | Flooring |
| Kitchen | 17.11 x 12.6 P | Ground Floor | Other |
| Living room | 8.11 x 8.4 P | Ground Floor | Other |
| Dining room | 8.10 x 14.2 P | Ground Floor | Other |
| Washroom | 3.11 x 5.7 P | Ground Floor | Ceramic tiles |
| Primary bedroom | 10.1 x 13.10 P | 2nd Floor | Other |
| Bedroom | 7.5 x 9.5 P | 2nd Floor | Other |
| Bedroom | 9.3 x 8.10 P | 2nd Floor | Other |
| Bedroom | 10.1 x 12.3 P | 2nd Floor | Other |
| Bathroom | 4.11 x 6.11 P | 2nd Floor | Ceramic tiles |
| Playroom | 17.10 x 14.1 P | Basement | Other |
| Laundry room | 11.3 x 7.10 P | Basement | Other |
|
CHARACTERISTICS |
|
|---|---|
| Basement | 6 feet and over, Finished basement |
| Proximity | Bicycle path, Daycare centre, Elementary school, High school, Highway, Park - green area, Public transport, Réseau Express Métropolitain (REM) |
| Window type | Crank handle |
| Heating system | Electric baseboard units |
| Heating energy | Electricity |
| Landscaping | Fenced |
| Garage | Fitted |
| Topography | Flat |
| Parking | Garage |
| Sewage system | Municipal sewer |
| Water supply | Municipality |
| Available services | Outdoor pool |
| Windows | PVC |
| Zoning | Residential |
| Bathroom / Washroom | Seperate shower |
| Equipment available | Wall-mounted air conditioning |
| Rental appliances | Water heater |