3185 Boul. de la Gare, Vaudreuil-Dorion, QC J7V0P8 $449,000
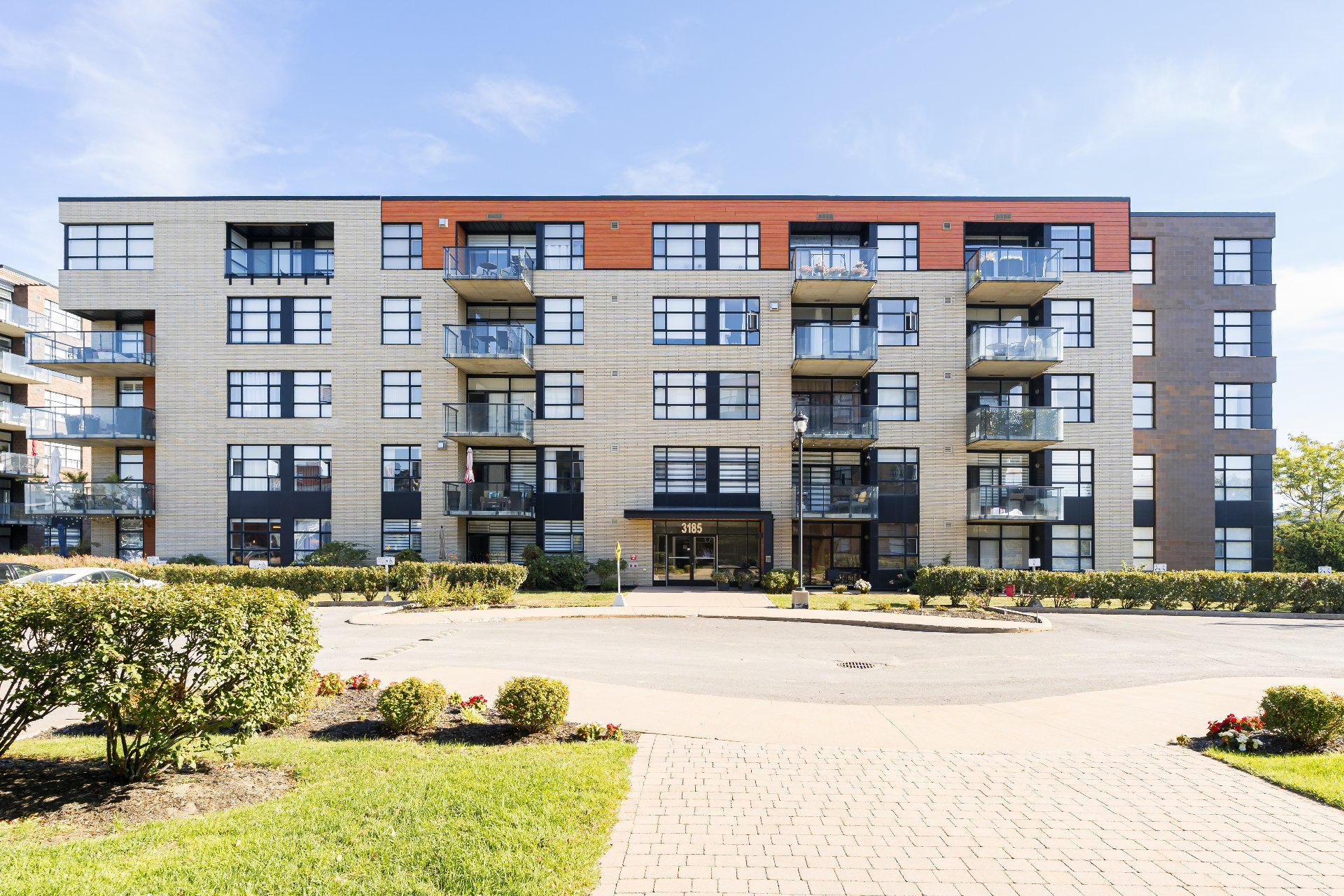
Frontage
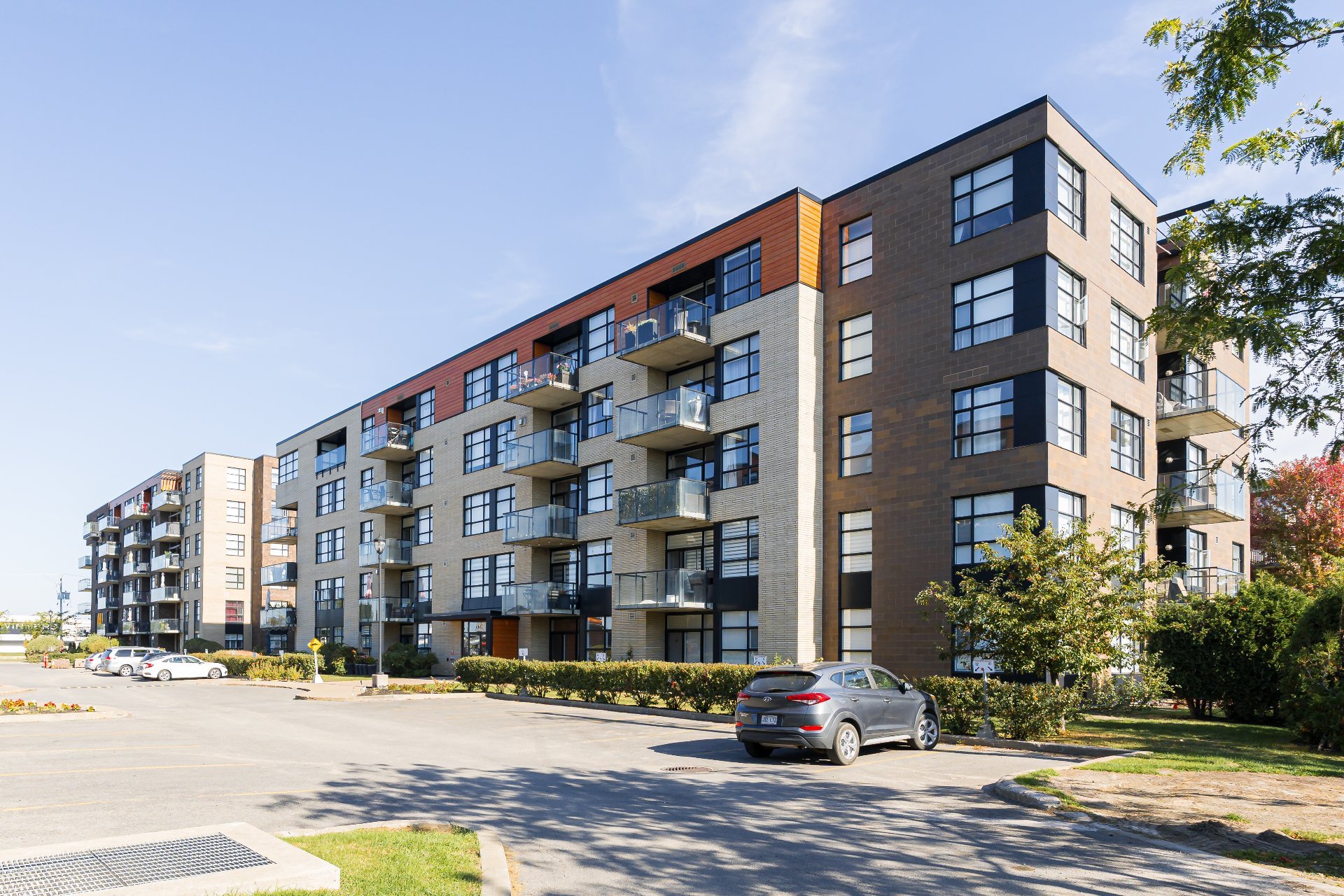
Frontage
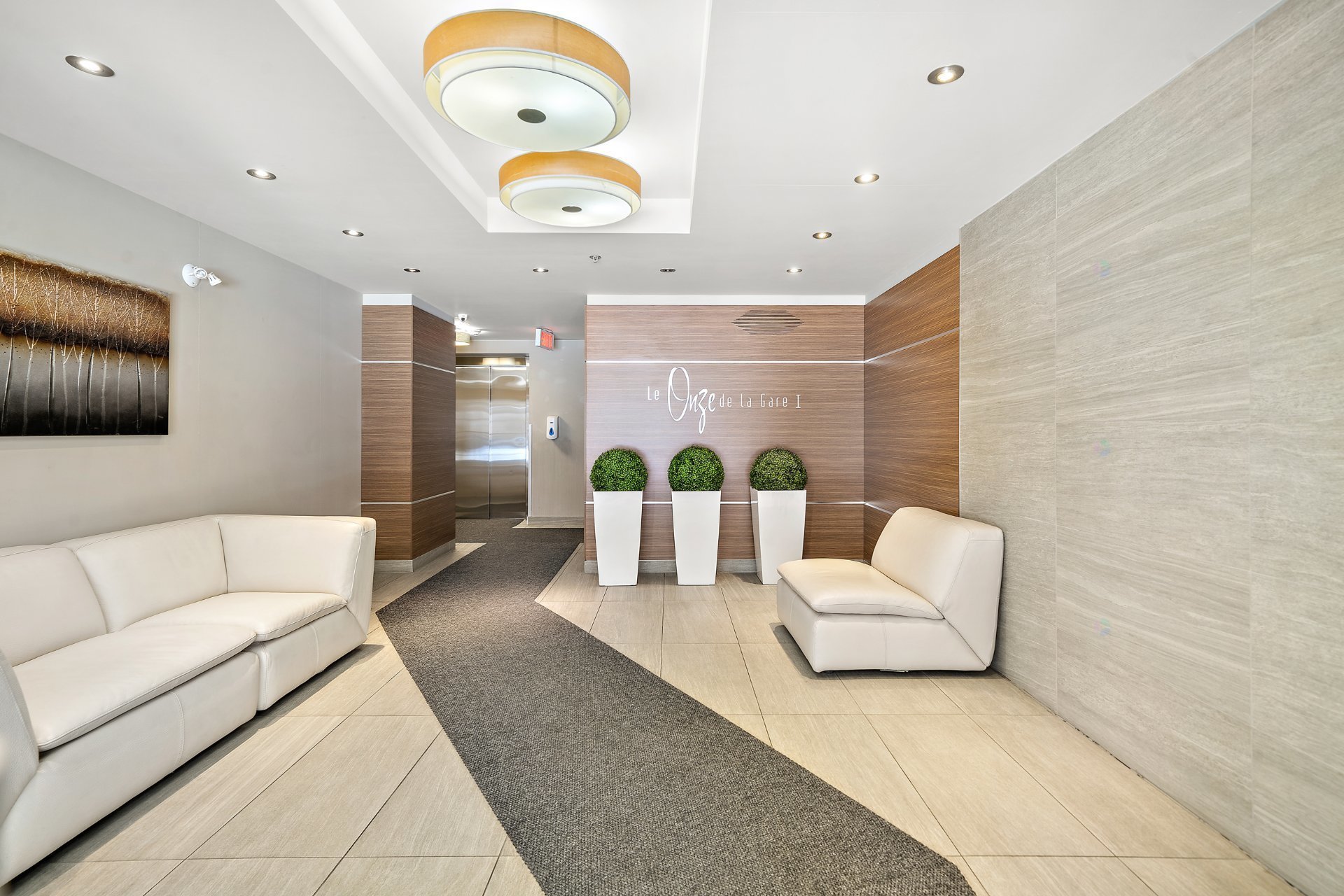
Other
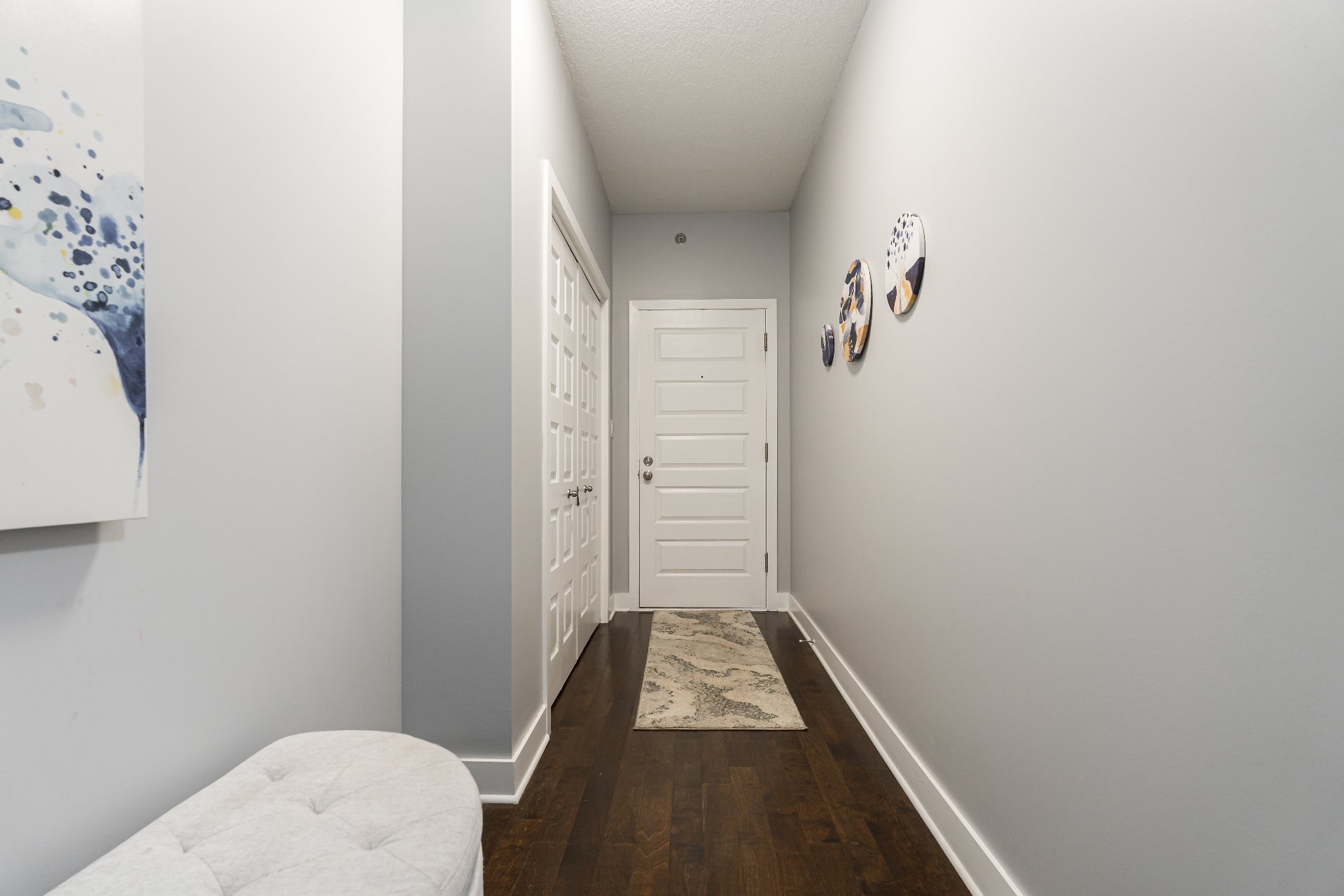
Hallway
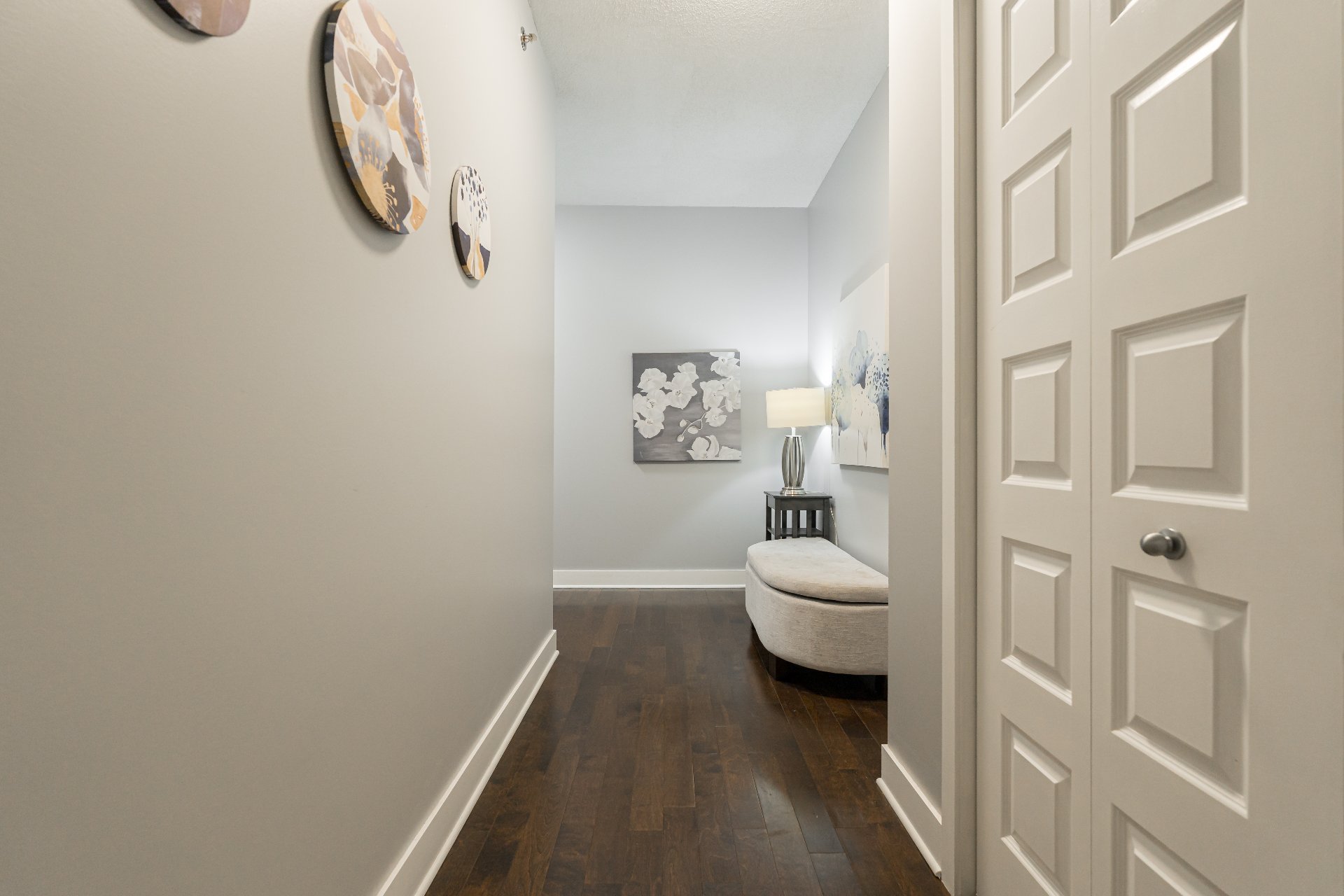
Hallway
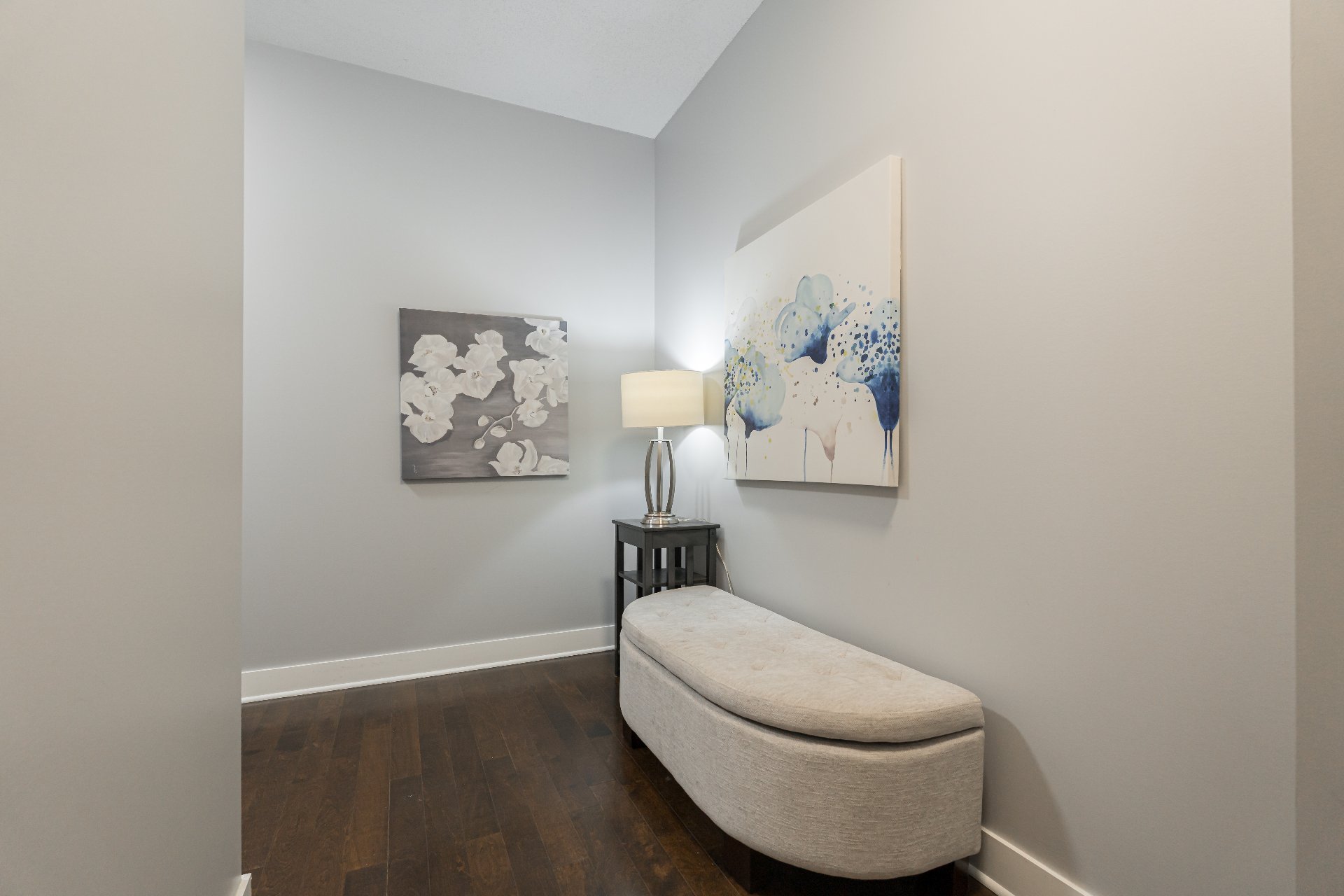
Hallway
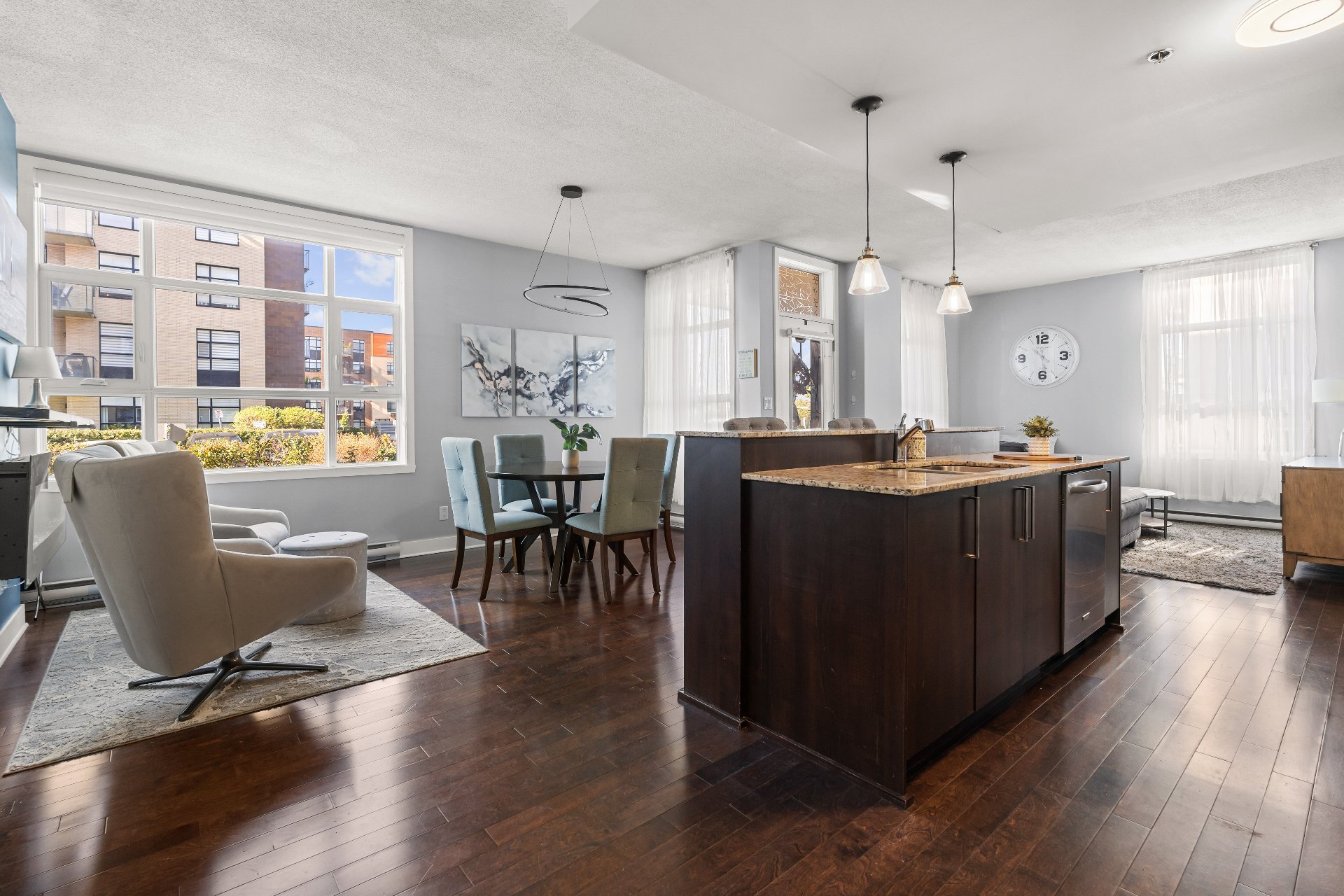
Kitchen
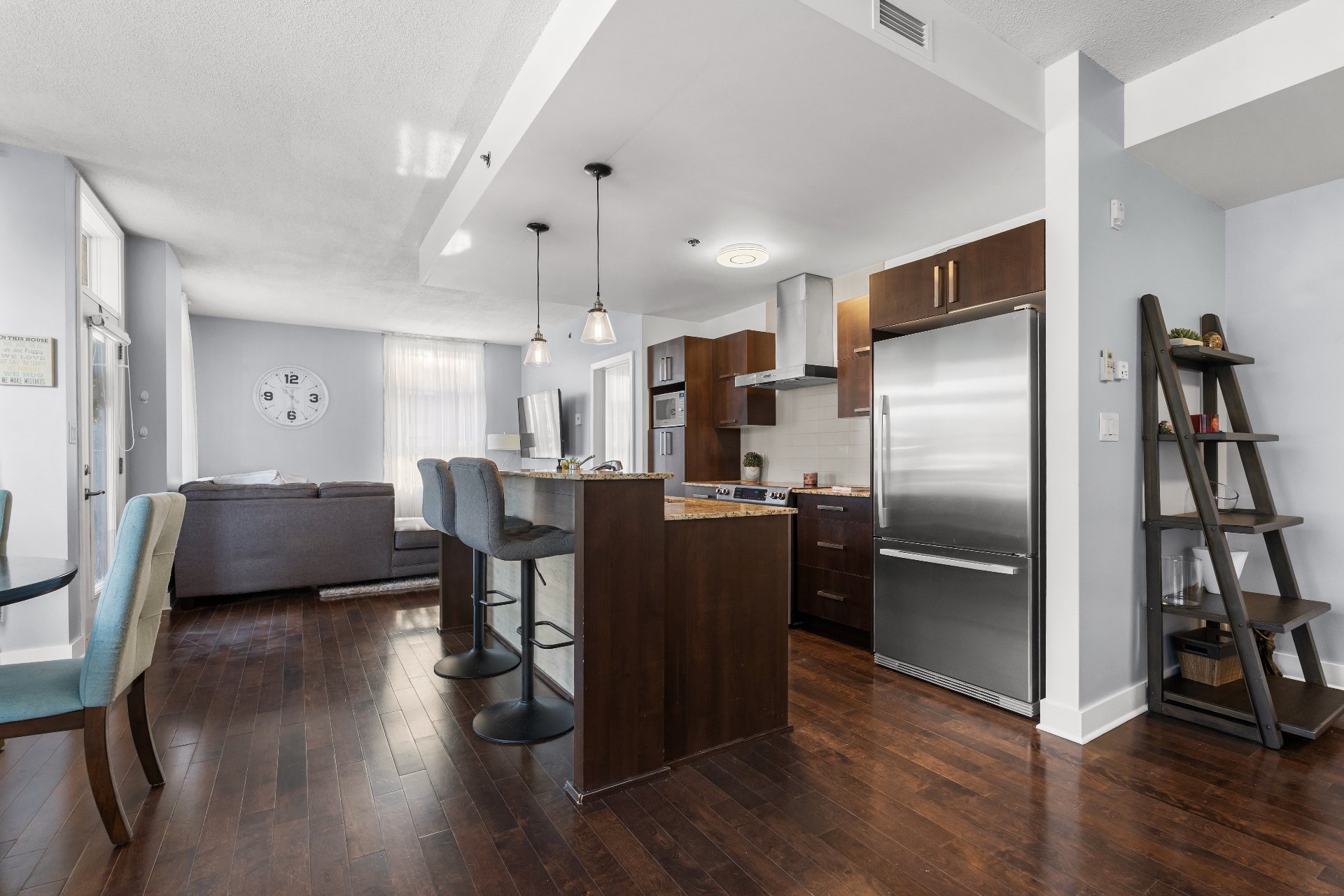
Kitchen
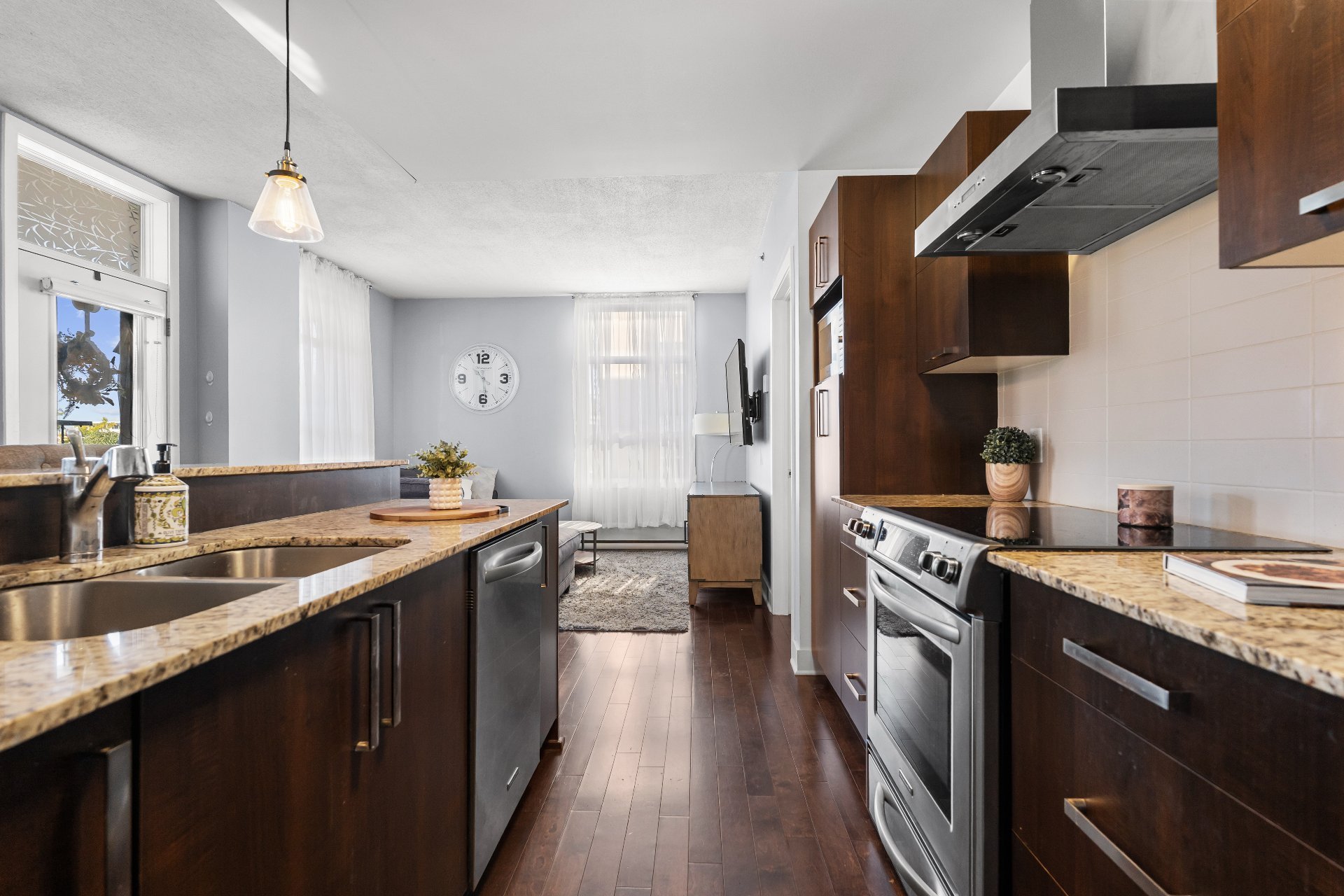
Kitchen
|
|
Description
Welcome to this 2-bedroom, 2-bathroom executive corner unit, ideally situated in the sought-after Le Onze de la Gare project in Vaudreuil. Located just steps from Les Avenues Vaudreuil and a wide range of amenities, this upscale condo offers the perfect blend of luxury, comfort, and convenience.
Step inside to discover a bright, open-concept living area
featuring 9-foot ceilings and an abundance of natural
light. Rich hardwood floors run throughout, adding warmth
and sophistication to the space.
The modern kitchen features a large center island, ample
cabinetry, and granite countertops - an ideal setup for
cooking and entertaining. The spacious primary bedroom
boasts a walk-in closet and an ensuite, complete with a
glass shower and separate soaker tub. A generous second
bedroom and a second full bathroom with glass shower offer
comfort and privacy for guests or family members. A
separate laundry room adds everyday practicality. You will
also benefit from an indoor parking space in the heated
garage.
Enjoy access to a range of amenities, including a seasonal
heated in-ground saltwater pool, BBQ area, bistro tables,
and gas fire pits. Residents also enjoy a fully equipped
gym and a spacious recreational room, both conveniently
accessible from the heated underground garage without ever
having to step outside. The elegant, glass-walled reception
hall includes bathrooms, a TV, and a full kitchen, making
it the perfect venue for private gatherings. Families will
appreciate the beautifully landscaped courtyard and
enclosed children's playground, creating a welcoming
environment for all.
Situated in a vibrant and growing community, this condo is
within walking distance of shops, restaurants, and public
transit, including the commuter train. The future Vaudreuil
super hospital (opening in 2026) is just 2 km away. With
quick access to Highways 40, 30, and 20, commuting is
effortless.
featuring 9-foot ceilings and an abundance of natural
light. Rich hardwood floors run throughout, adding warmth
and sophistication to the space.
The modern kitchen features a large center island, ample
cabinetry, and granite countertops - an ideal setup for
cooking and entertaining. The spacious primary bedroom
boasts a walk-in closet and an ensuite, complete with a
glass shower and separate soaker tub. A generous second
bedroom and a second full bathroom with glass shower offer
comfort and privacy for guests or family members. A
separate laundry room adds everyday practicality. You will
also benefit from an indoor parking space in the heated
garage.
Enjoy access to a range of amenities, including a seasonal
heated in-ground saltwater pool, BBQ area, bistro tables,
and gas fire pits. Residents also enjoy a fully equipped
gym and a spacious recreational room, both conveniently
accessible from the heated underground garage without ever
having to step outside. The elegant, glass-walled reception
hall includes bathrooms, a TV, and a full kitchen, making
it the perfect venue for private gatherings. Families will
appreciate the beautifully landscaped courtyard and
enclosed children's playground, creating a welcoming
environment for all.
Situated in a vibrant and growing community, this condo is
within walking distance of shops, restaurants, and public
transit, including the commuter train. The future Vaudreuil
super hospital (opening in 2026) is just 2 km away. With
quick access to Highways 40, 30, and 20, commuting is
effortless.
Inclusions: Light fixtures, blinds, curtain rods, wall-mount for TV, dishwasher
Exclusions : Fridge, stove, washer/dryer, TV, electric fireplace, shelf above fireplace
| BUILDING | |
|---|---|
| Type | Apartment |
| Style | Attached |
| Dimensions | 0x0 |
| Lot Size | 0 |
| EXPENSES | |
|---|---|
| Co-ownership fees | $ 5304 / year |
| Municipal Taxes (2025) | $ 2855 / year |
| School taxes (2025) | $ 325 / year |
|
ROOM DETAILS |
|||
|---|---|---|---|
| Room | Dimensions | Level | Flooring |
| Living room | 13.2 x 12.3 P | Ground Floor | Wood |
| Dining room | 16.8 x 10.6 P | Ground Floor | Wood |
| Kitchen | 11.11 x 9.0 P | Ground Floor | Wood |
| Primary bedroom | 11.1 x 10.9 P | Ground Floor | Wood |
| Bathroom | 9.6 x 8.2 P | Ground Floor | Ceramic tiles |
| Bedroom | 9.5 x 11.1 P | Ground Floor | Wood |
| Bathroom | 9.5 x 6.2 P | Ground Floor | Ceramic tiles |
| Laundry room | 7.7 x 5.5 P | Ground Floor | Ceramic tiles |
|
CHARACTERISTICS |
|
|---|---|
| Bathroom / Washroom | Adjoining to primary bedroom |
| Proximity | Bicycle path, Cegep, Daycare centre, Elementary school, Golf, High school, Highway, Park - green area, Public transport |
| Available services | Common areas, Exercise room, Outdoor pool |
| Window type | Crank handle |
| Heating system | Electric baseboard units |
| Equipment available | Electric garage door, Ventilation system, Wall-mounted air conditioning |
| Heating energy | Electricity |
| Easy access | Elevator |
| Garage | Fitted, Heated |
| Parking | Garage |
| Pool | Inground |
| Sewage system | Municipal sewer |
| Water supply | Municipality |
| Windows | PVC |
| Zoning | Residential |
| Rental appliances | Water heater |