271 Av. De l'Académie, Dorval, QC H9S0B4 $639,000
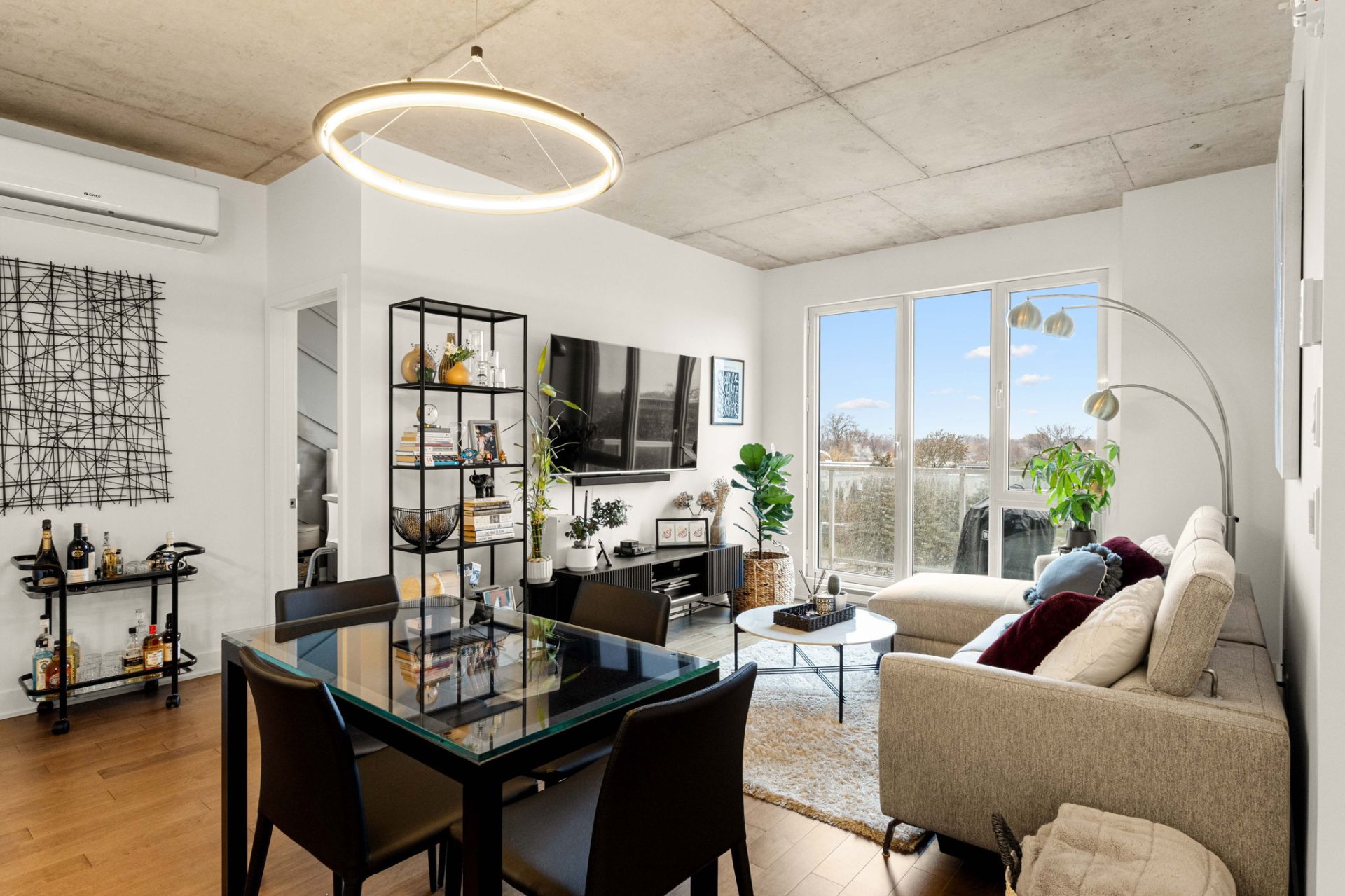
Living room
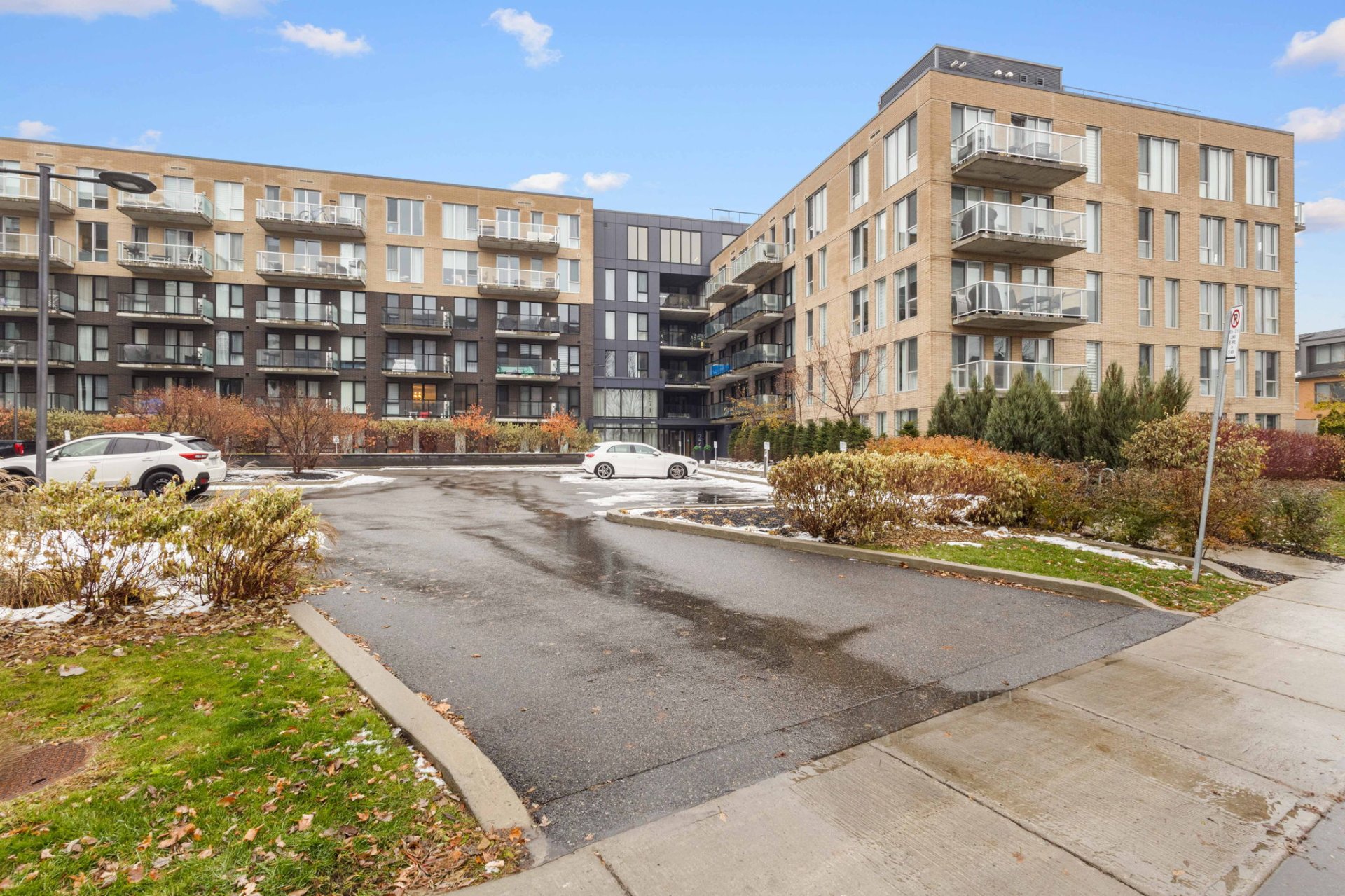
Frontage
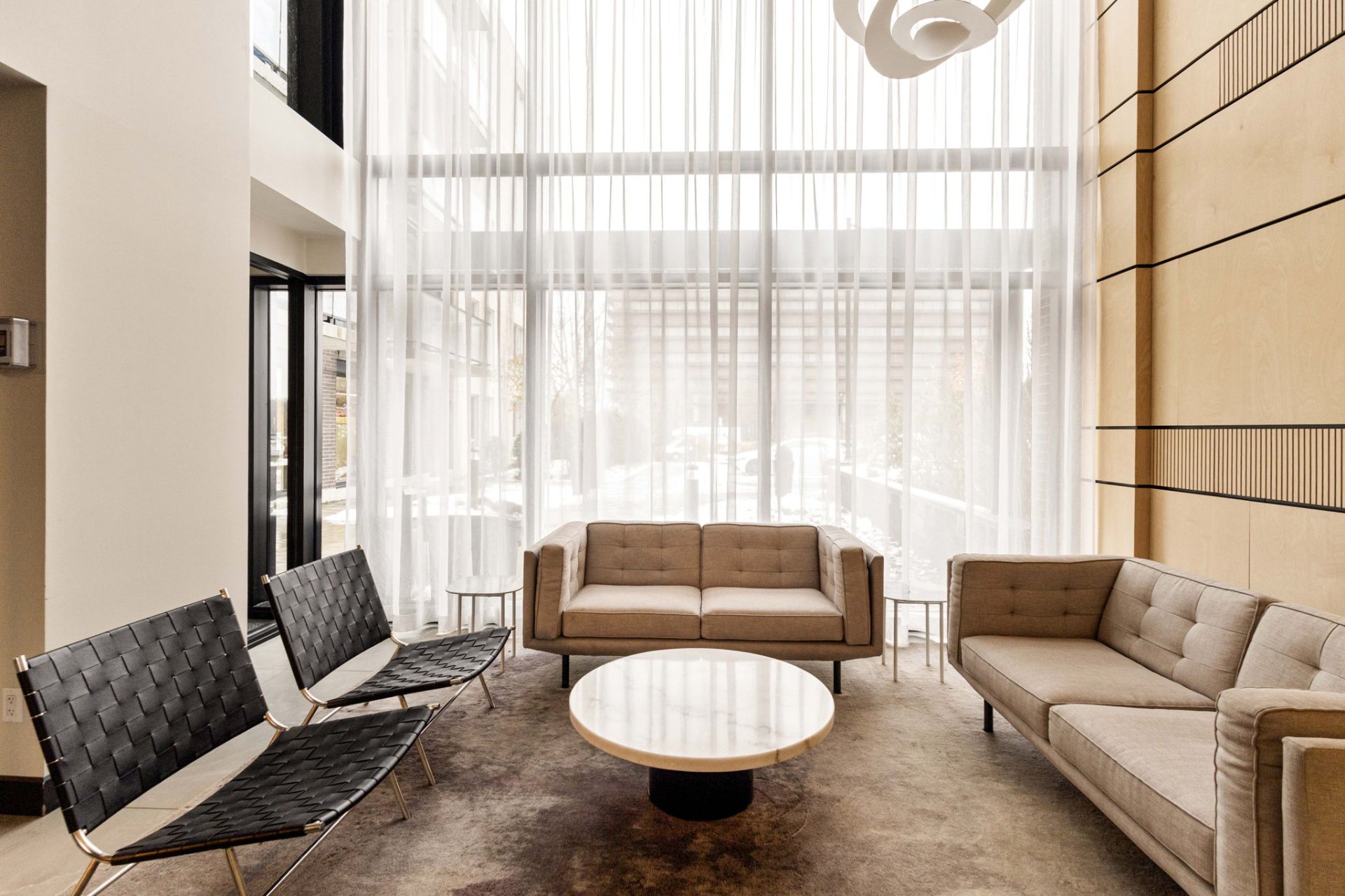
Other
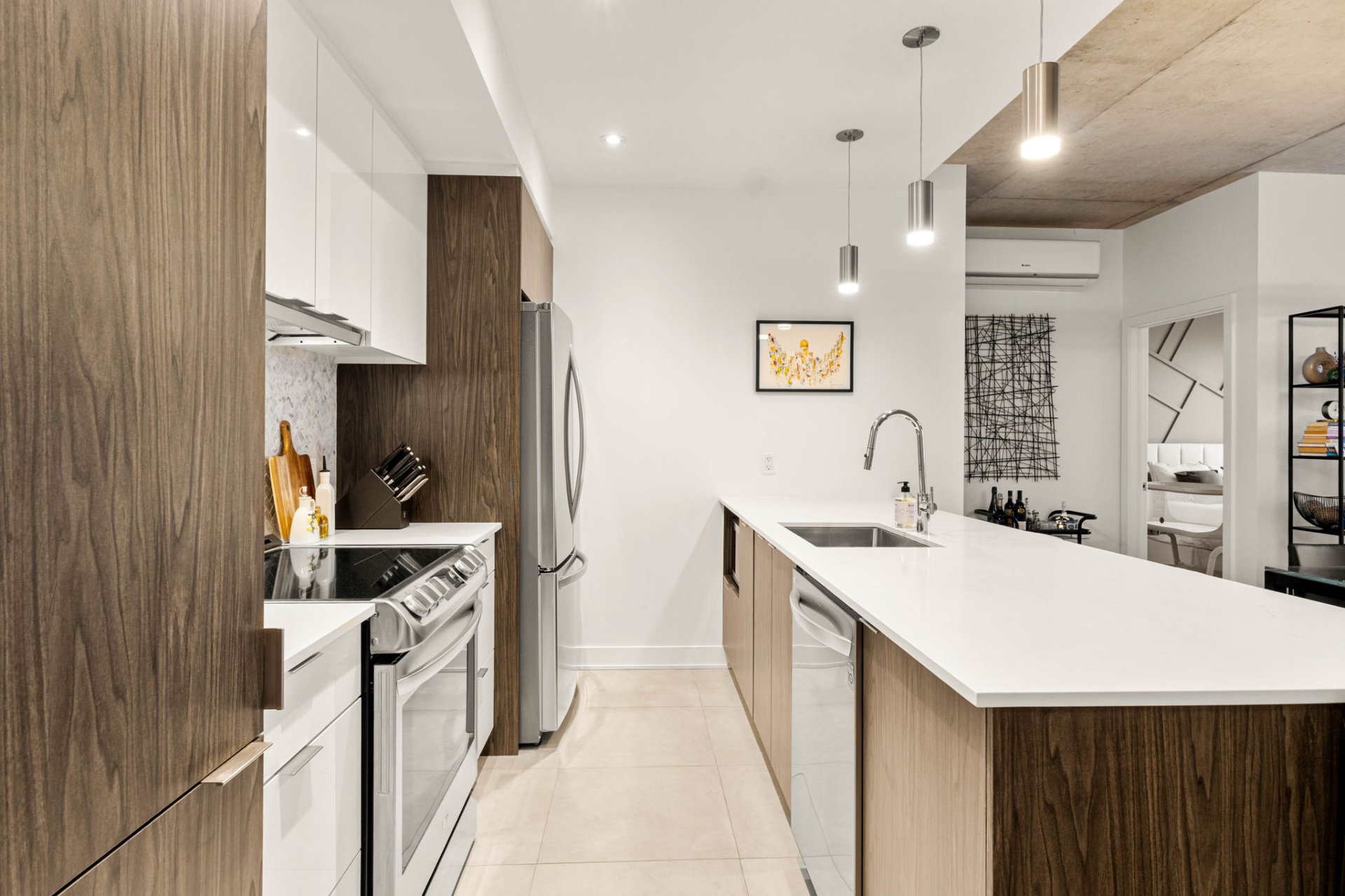
Kitchen
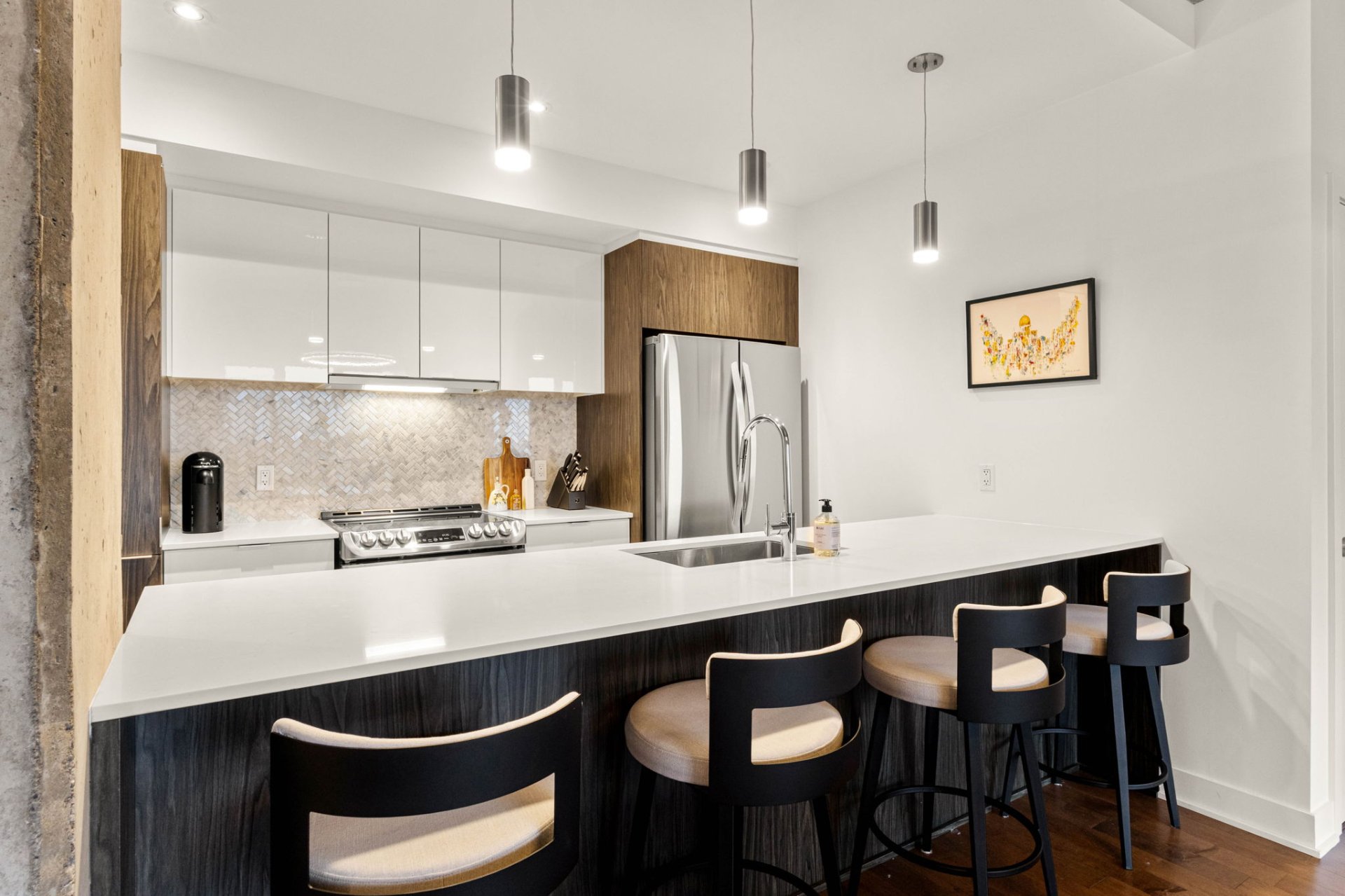
Kitchen
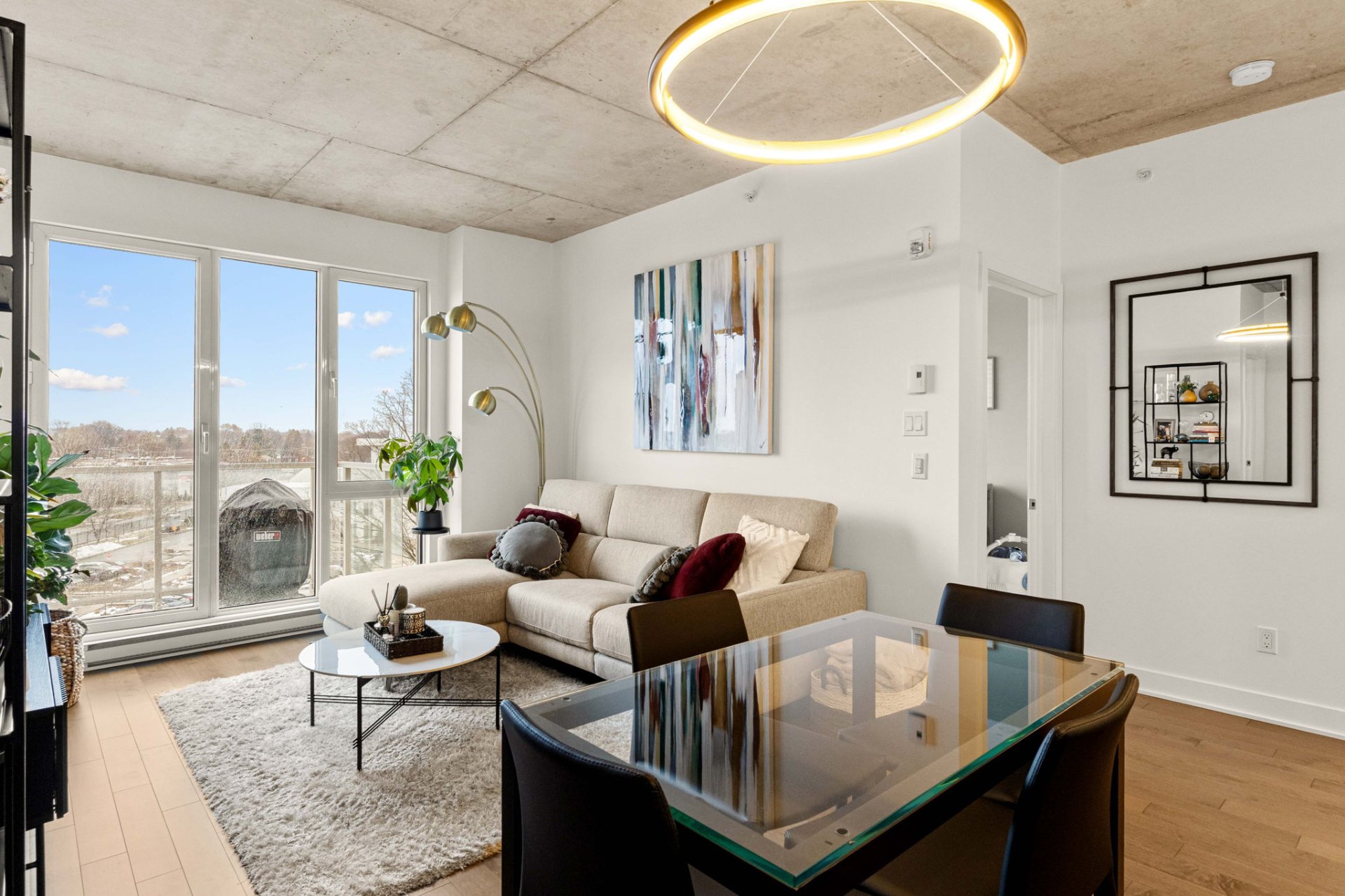
Dining room
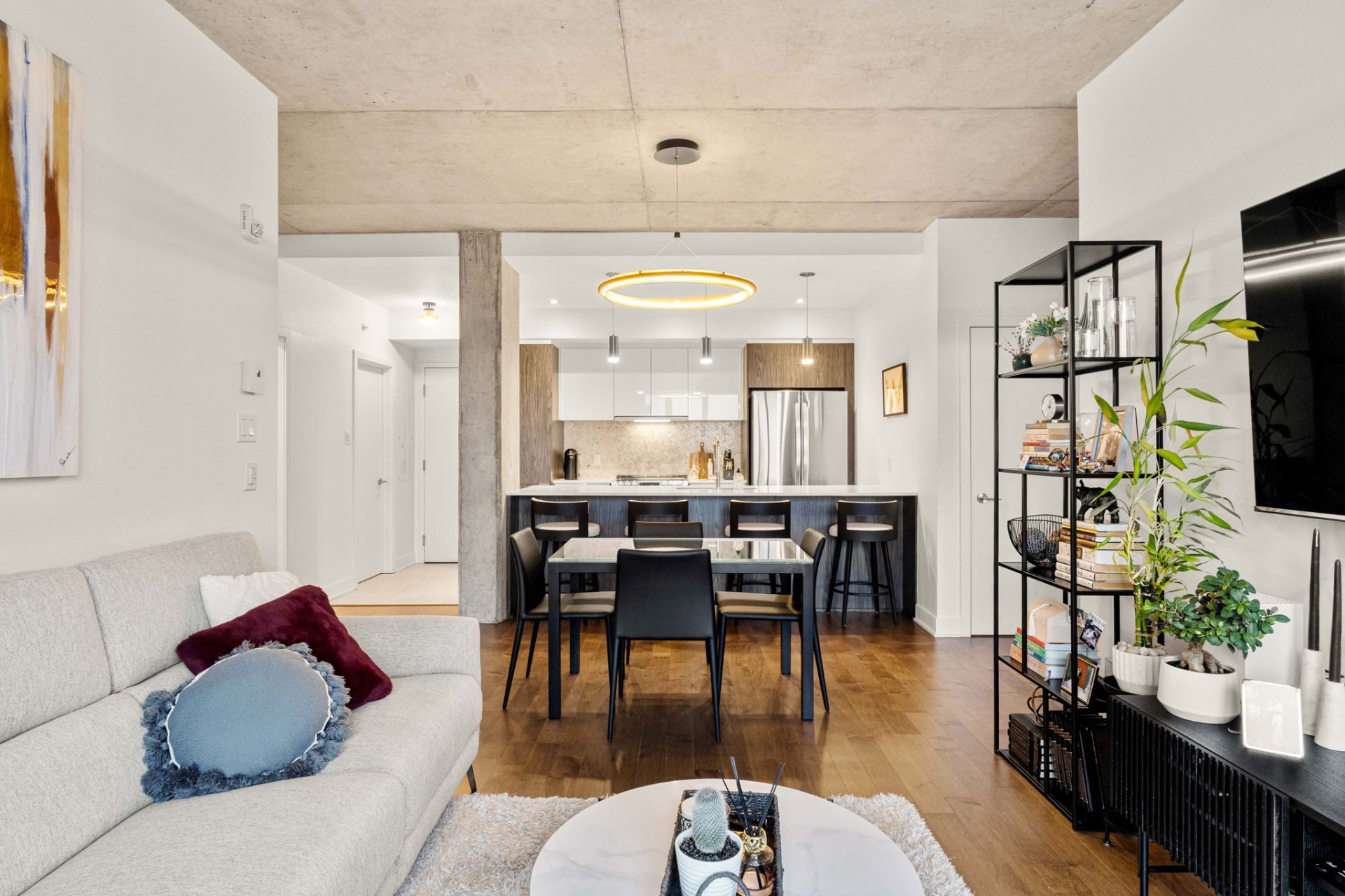
Living room
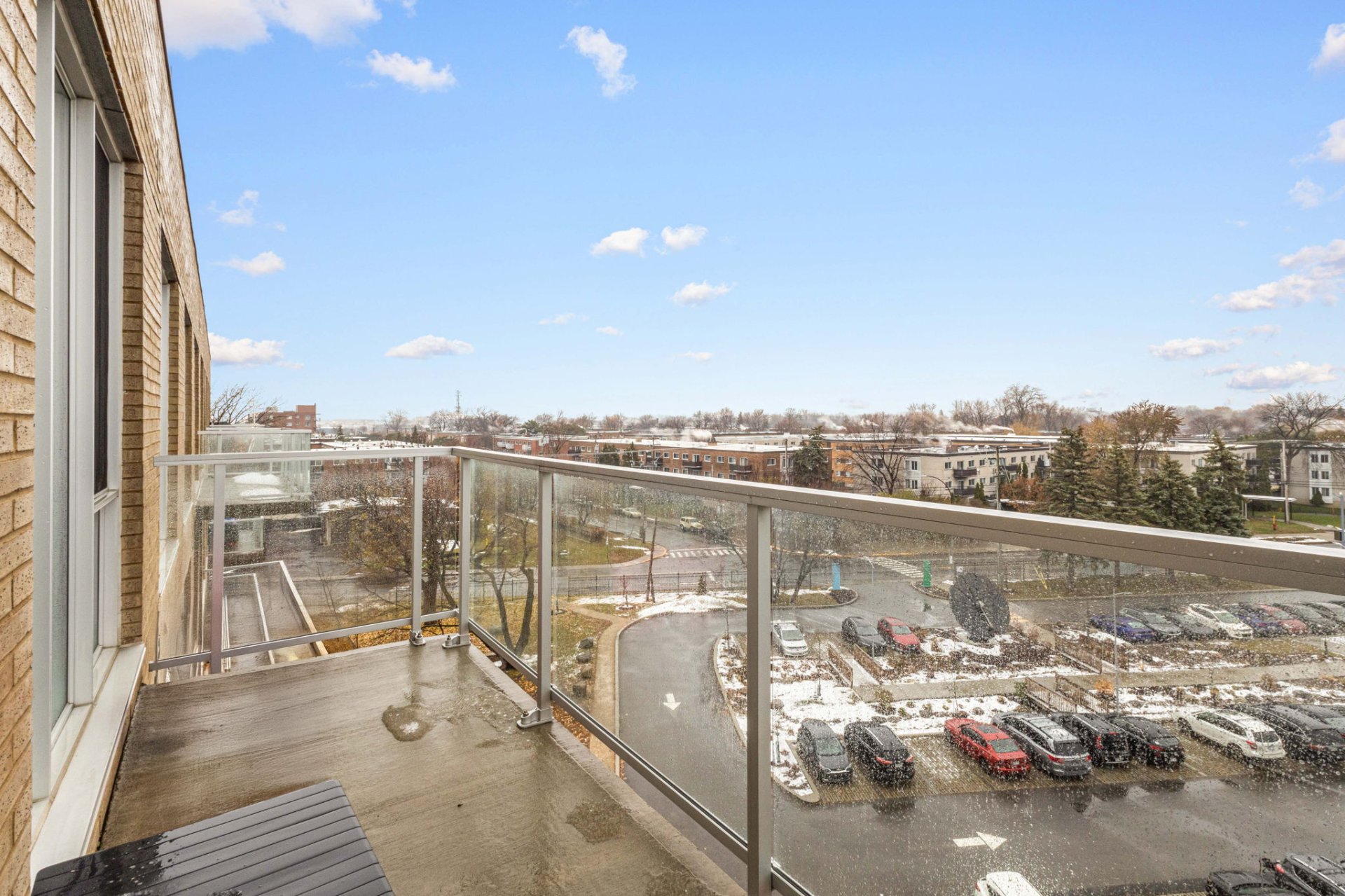
Balcony
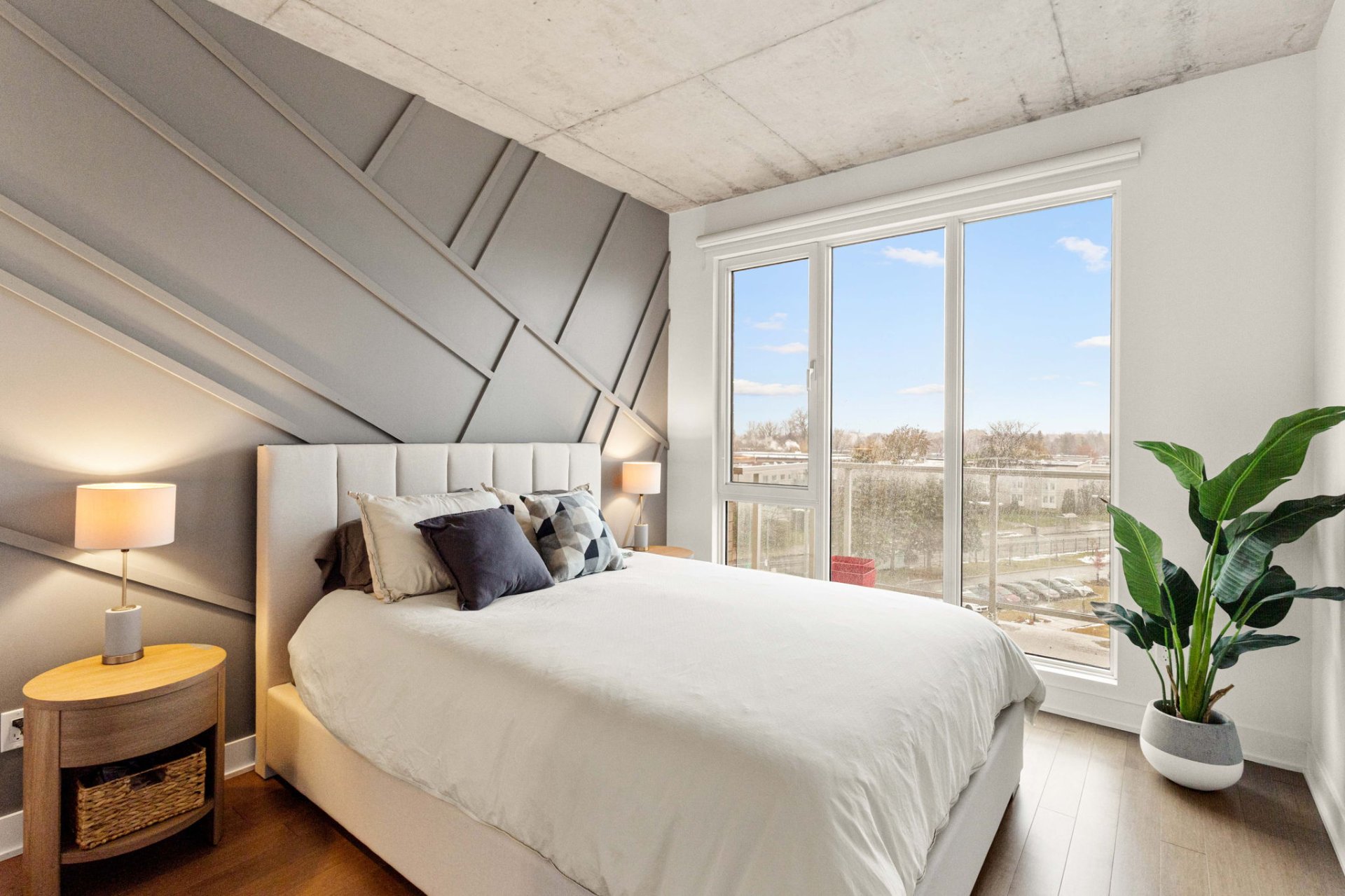
Primary bedroom
|
|
Description
Discover modern luxury in this exceptional 2-bedroom, 2-bathroom condo in the highly sought-after Le Quatrième development in Dorval South East. Perfectly situated in a peaceful area just steps from Lac St-Louis, the bike path, and a full range of commercial and municipal services. You'll also be minutes from elementary and high schools, parks, public transit, the Dorval train station, the REM, and Highway 20.
Enjoy an abundance of natural light from floor-to-ceiling
windows in this stunning living space. Features include 2
spacious bedrooms, the primary bedroom offering a large
walk-in-closet and ensuite bathroom, a spacious kitchen
with quartz countertops and spacious island, 9' ceilings,
open-concept living area, a spacious balcony, indoor heated
parking for 2 cars, a large storage locker, and more. Enjoy
various upgrades including ceramic tiles in the entrance
and kitchen, a drop ceiling with additional recessed
lighting in the kitchen, marble backsplash in the kitchen
and a wood accent wall in the primary bedroom.
Property amenities include a state-of-the-art fitness room,
an urban chalet and rooftop terrace complete with a heated
saltwater pool with views of Lac Saint-Louis.
This is your chance to own a truly remarkable property -
don't miss out!
windows in this stunning living space. Features include 2
spacious bedrooms, the primary bedroom offering a large
walk-in-closet and ensuite bathroom, a spacious kitchen
with quartz countertops and spacious island, 9' ceilings,
open-concept living area, a spacious balcony, indoor heated
parking for 2 cars, a large storage locker, and more. Enjoy
various upgrades including ceramic tiles in the entrance
and kitchen, a drop ceiling with additional recessed
lighting in the kitchen, marble backsplash in the kitchen
and a wood accent wall in the primary bedroom.
Property amenities include a state-of-the-art fitness room,
an urban chalet and rooftop terrace complete with a heated
saltwater pool with views of Lac Saint-Louis.
This is your chance to own a truly remarkable property -
don't miss out!
Inclusions: Light fixtures (except the one over the dining table), dishwasher, and blinds in the bedrooms.
Exclusions : Circular light fixture over dining table, fridge, washer/dryer, stove.
| BUILDING | |
|---|---|
| Type | Apartment |
| Style | Attached |
| Dimensions | 0x0 |
| Lot Size | 0 |
| EXPENSES | |
|---|---|
| Co-ownership fees | $ 6060 / year |
| Municipal Taxes (2025) | $ 2484 / year |
| School taxes (2025) | $ 477 / year |
|
ROOM DETAILS |
|||
|---|---|---|---|
| Room | Dimensions | Level | Flooring |
| Living room | 11.2 x 11.10 P | AU | Wood |
| Dining room | 18.8 x 13.4 P | AU | Wood |
| Kitchen | 11.3 x 8.10 P | AU | Ceramic tiles |
| Primary bedroom | 10.5 x 11.3 P | AU | Wood |
| Walk-in closet | 6.9 x 8.11 P | AU | Wood |
| Bathroom | 10.6 x 5.11 P | AU | Ceramic tiles |
| Bedroom | 9.0 x 11.3 P | AU | Wood |
| Bathroom | 5.1 x 7.6 P | AU | Ceramic tiles |
|
CHARACTERISTICS |
|
|---|---|
| Bathroom / Washroom | Adjoining to primary bedroom, Seperate shower |
| Proximity | Bicycle path, Cross-country skiing, Daycare centre, Elementary school, High school, Highway, Park - green area, Public transport, Réseau Express Métropolitain (REM) |
| Available services | Common areas, Exercise room, Garbage chute, Outdoor pool, Roof terrace |
| Window type | Crank handle |
| Heating system | Electric baseboard units |
| Equipment available | Electric garage door, Private balcony, Wall-mounted air conditioning |
| Heating energy | Electricity |
| Easy access | Elevator |
| Garage | Fitted, Heated |
| Parking | Garage |
| Pool | Inground |
| Sewage system | Municipal sewer |
| Water supply | Municipality |
| Windows | PVC |
| Zoning | Residential |