13104 Rue Laurier, Montréal (Pierrefonds-Roxboro), QC H8Z1H5 $419,000
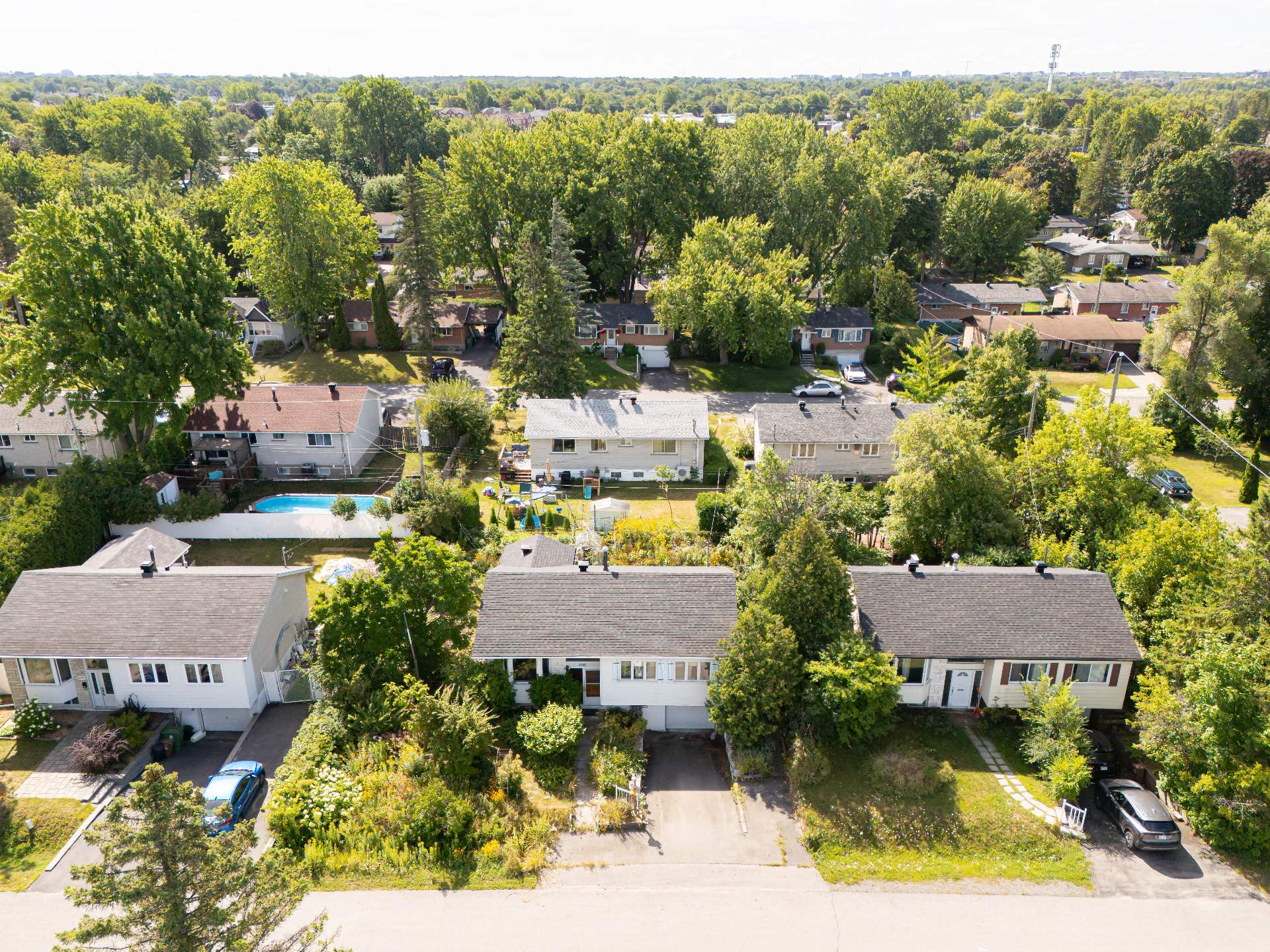
Frontage
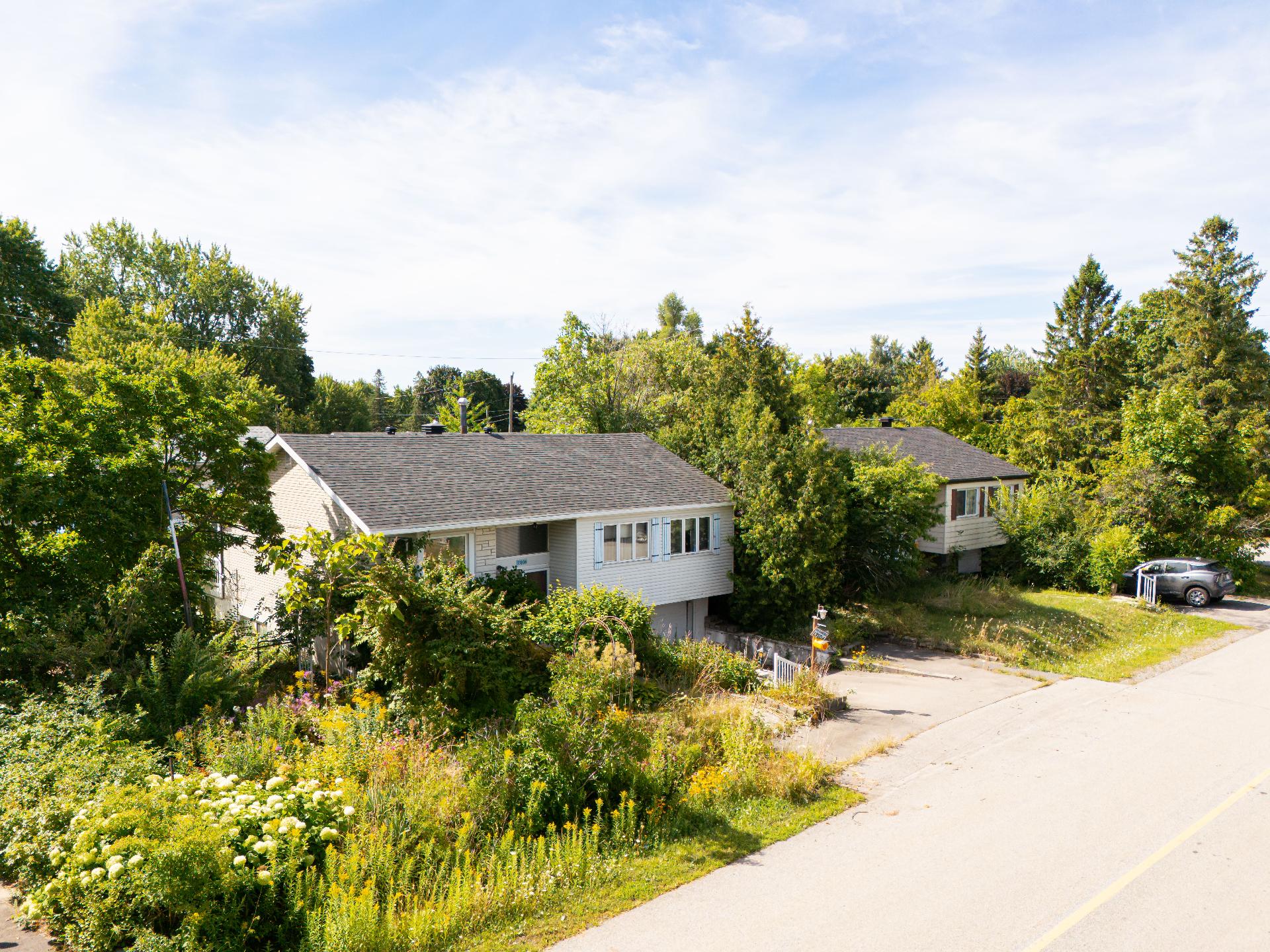
Frontage
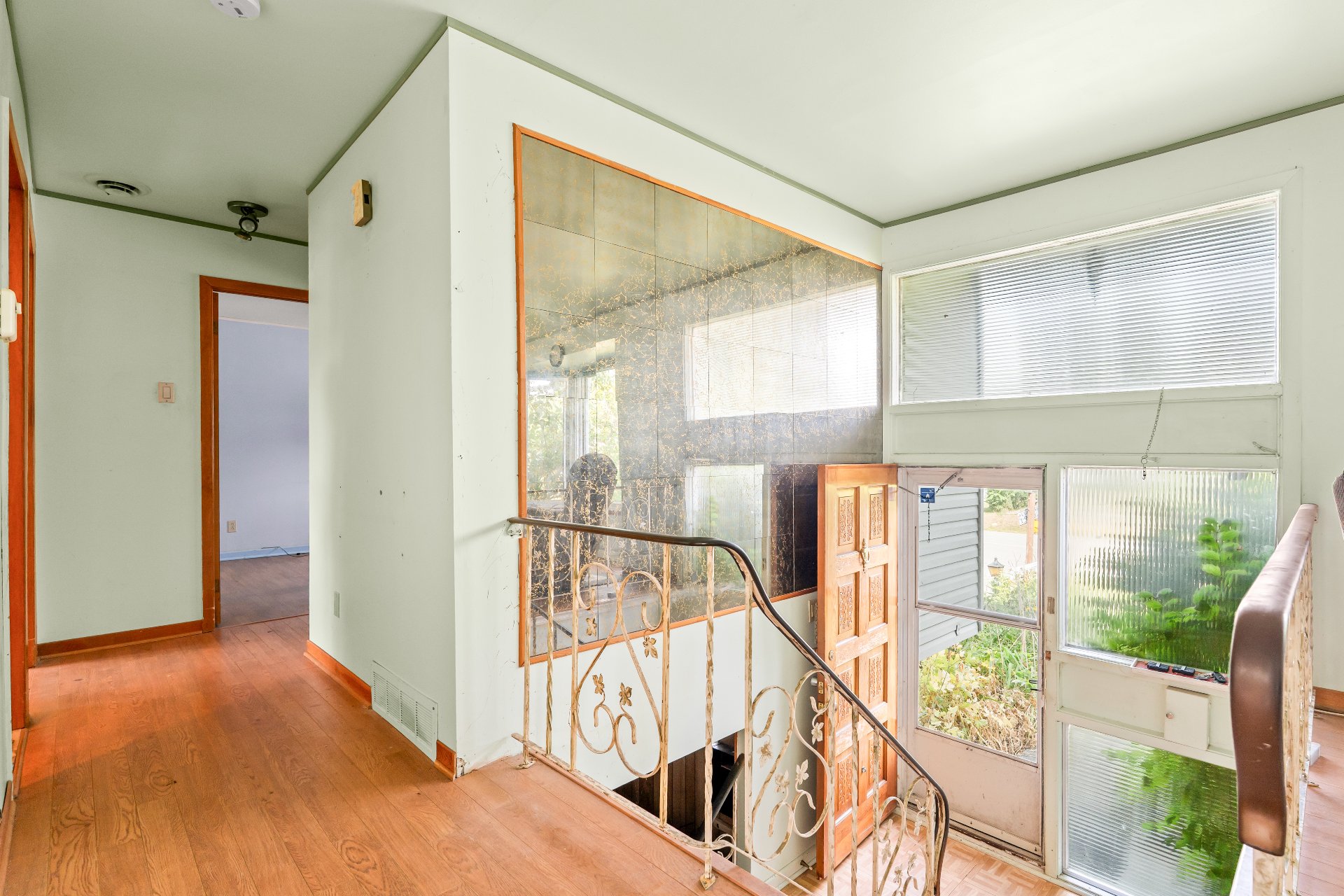
Hallway
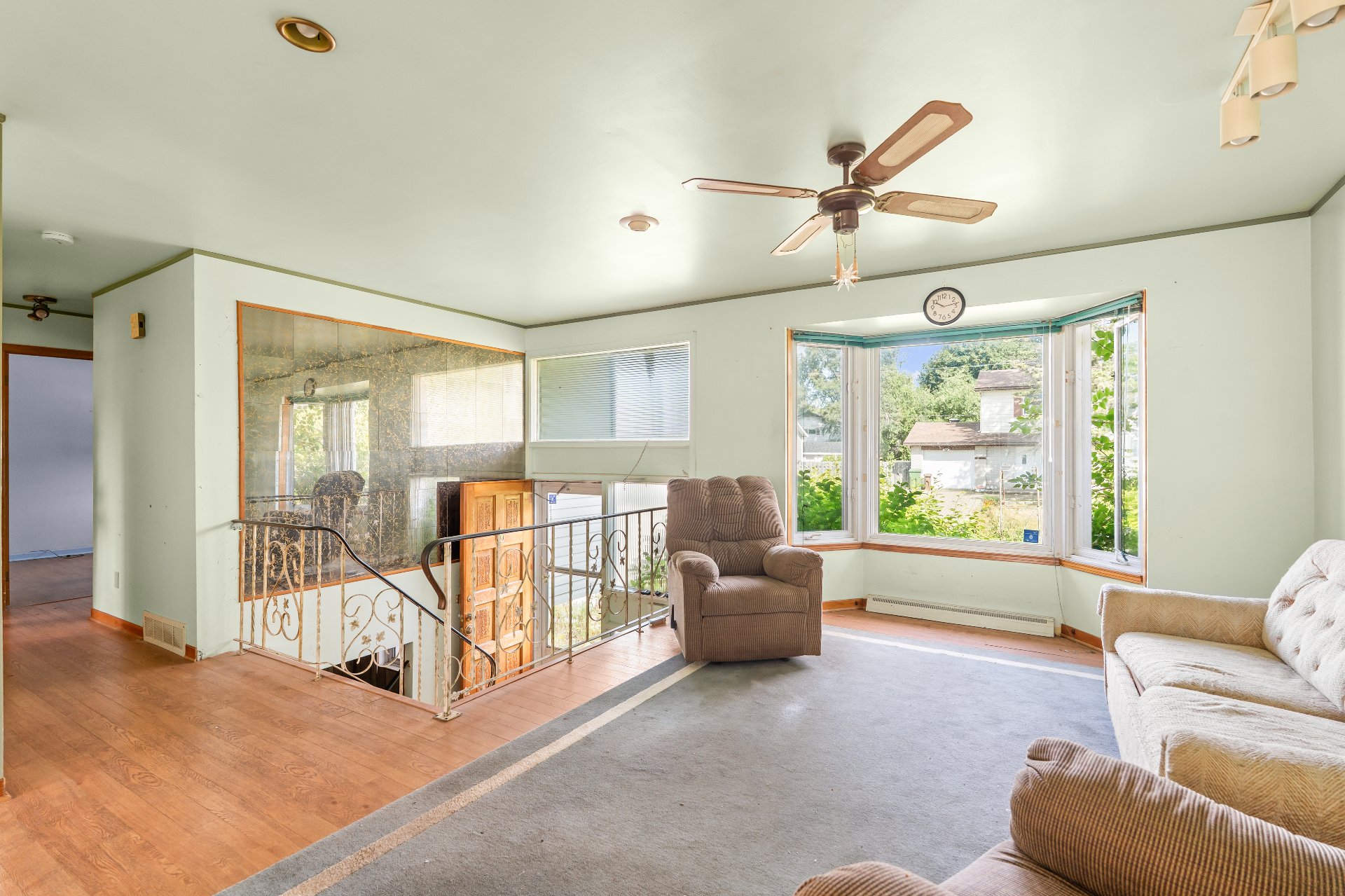
Living room
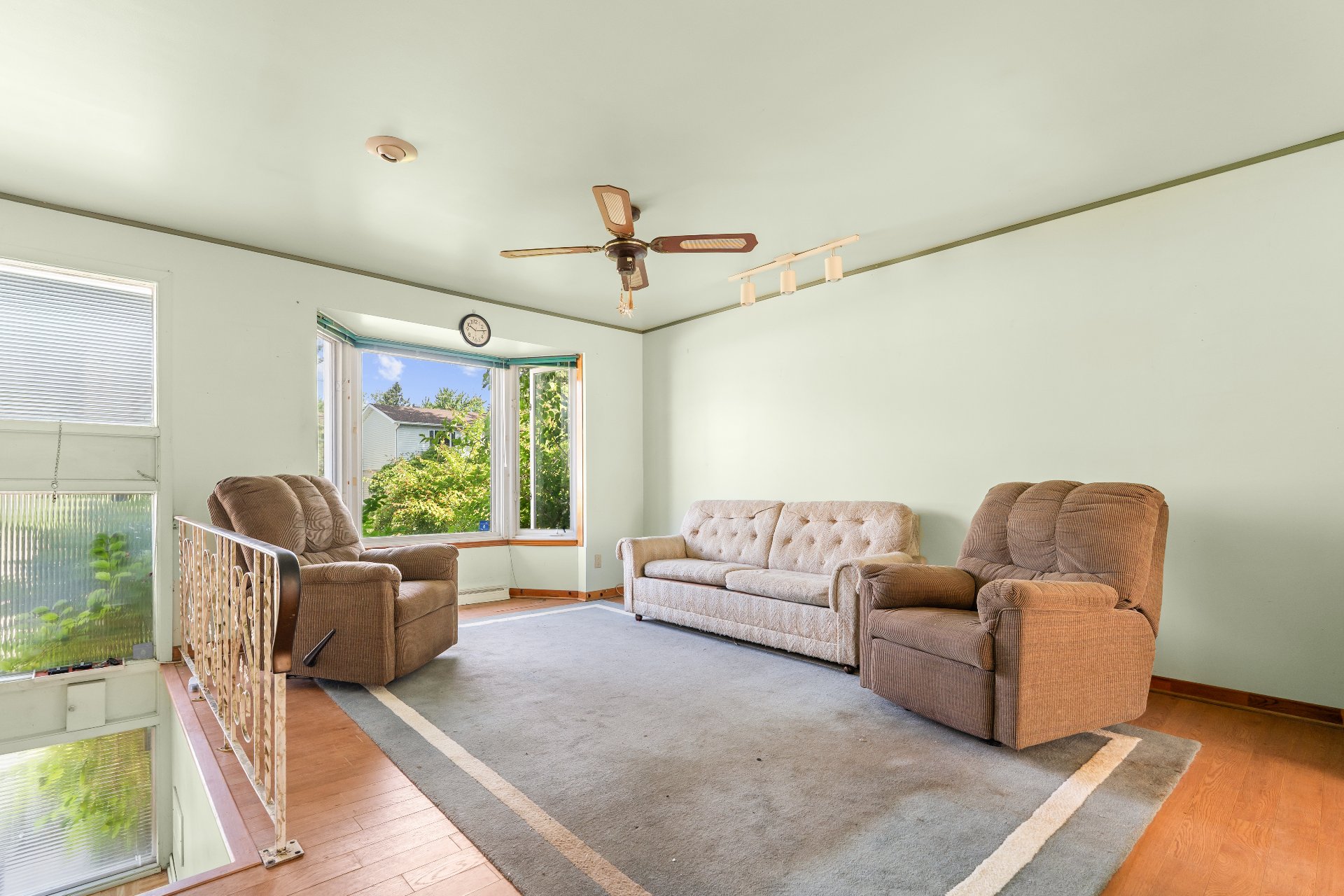
Living room
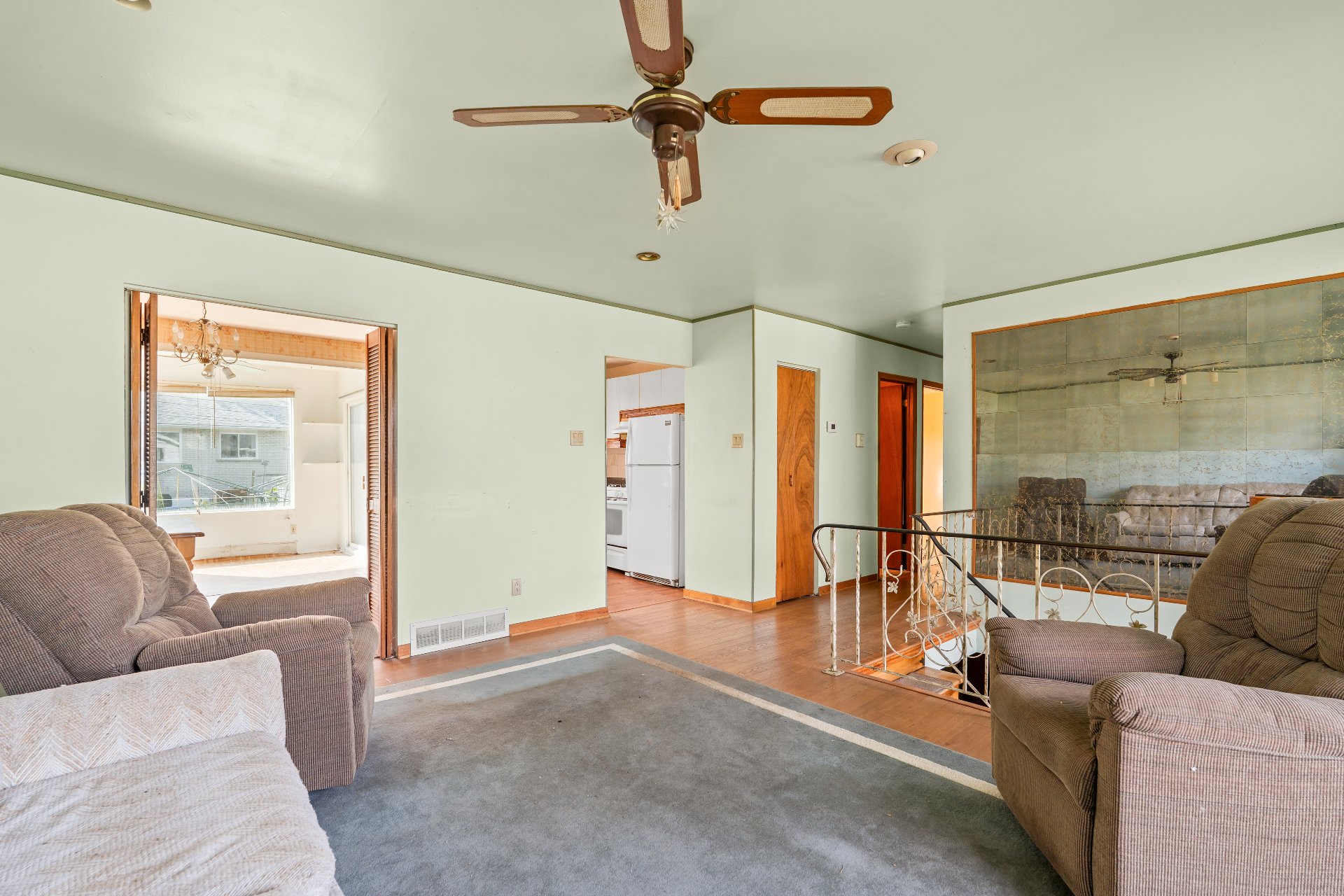
Living room
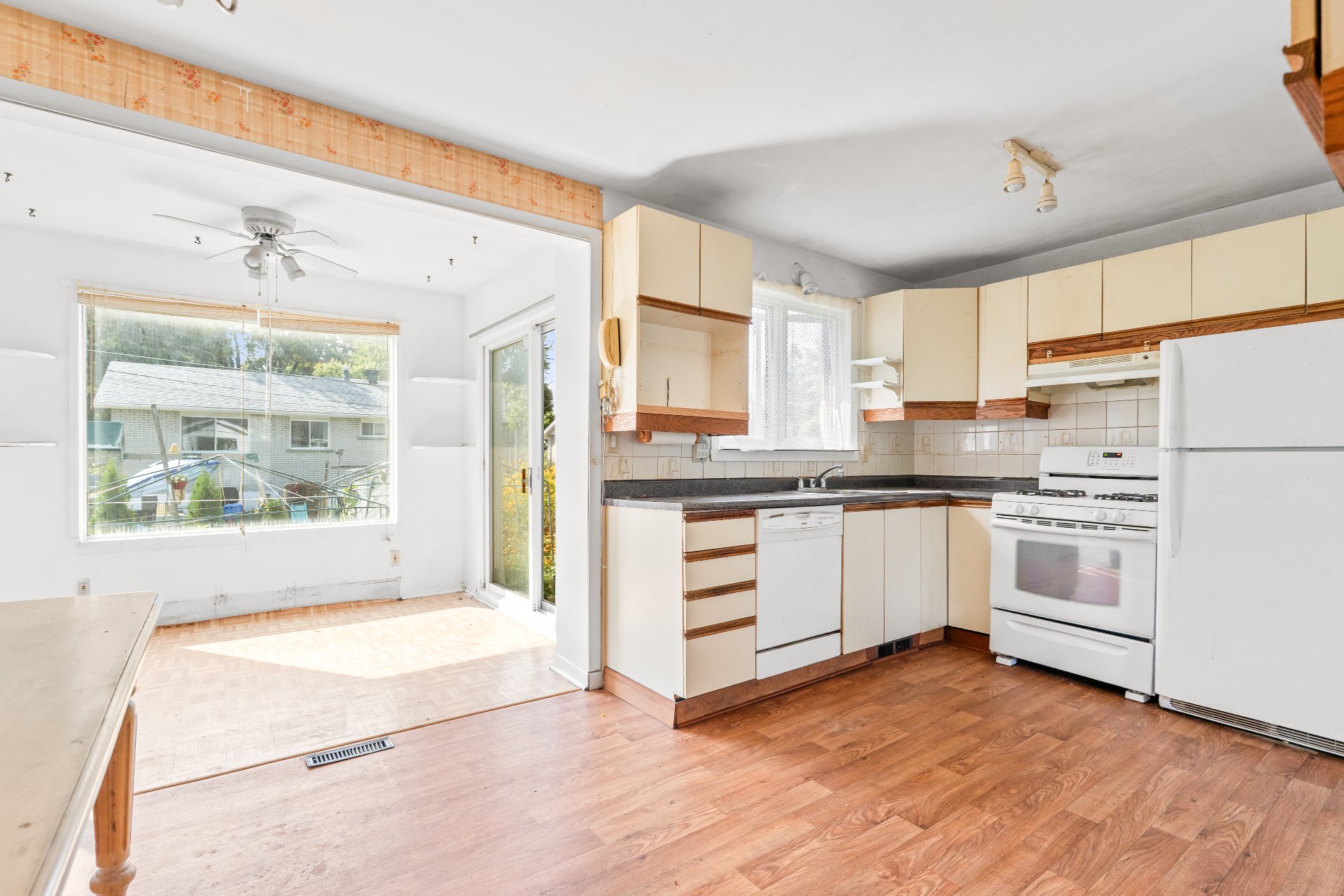
Kitchen
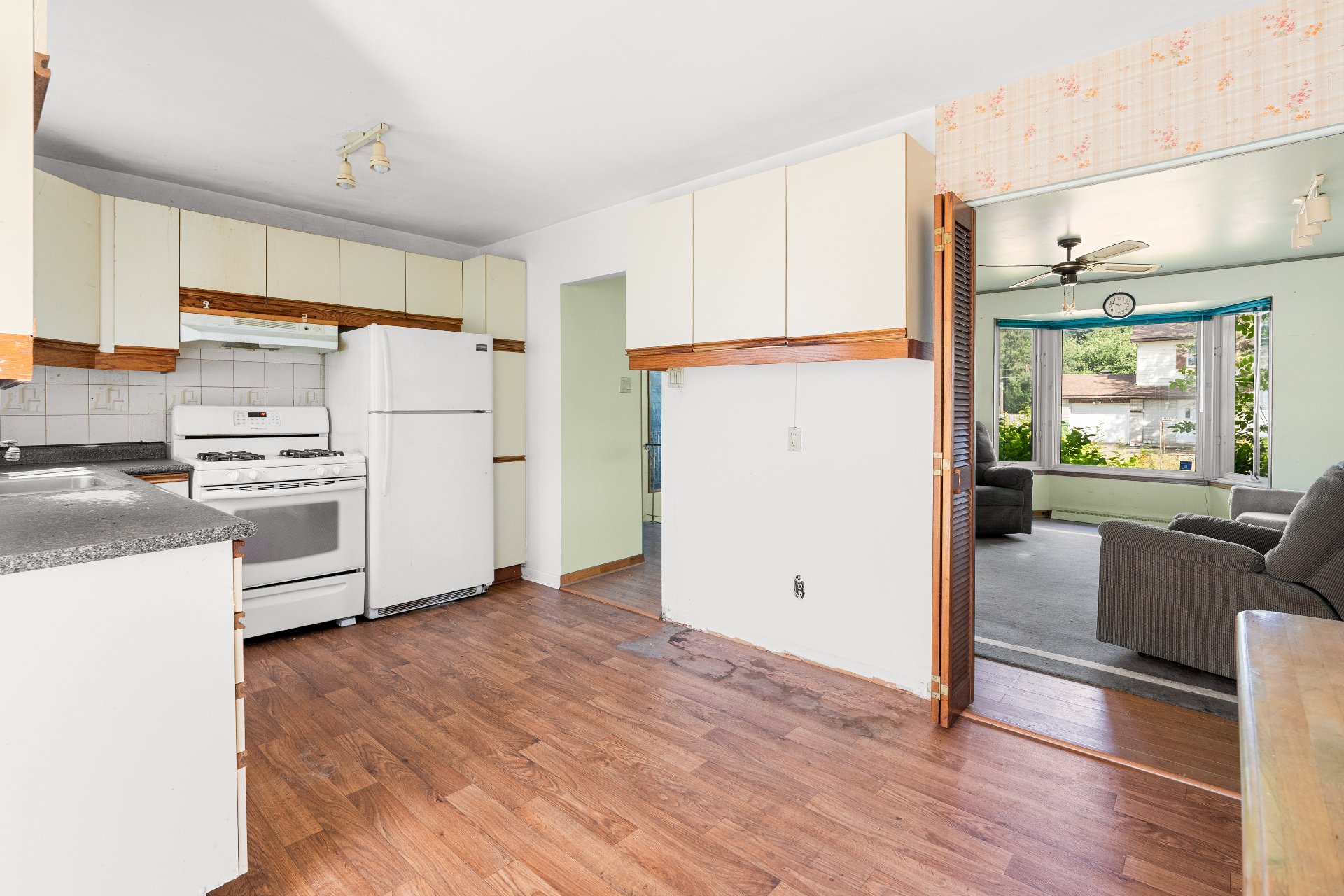
Kitchen
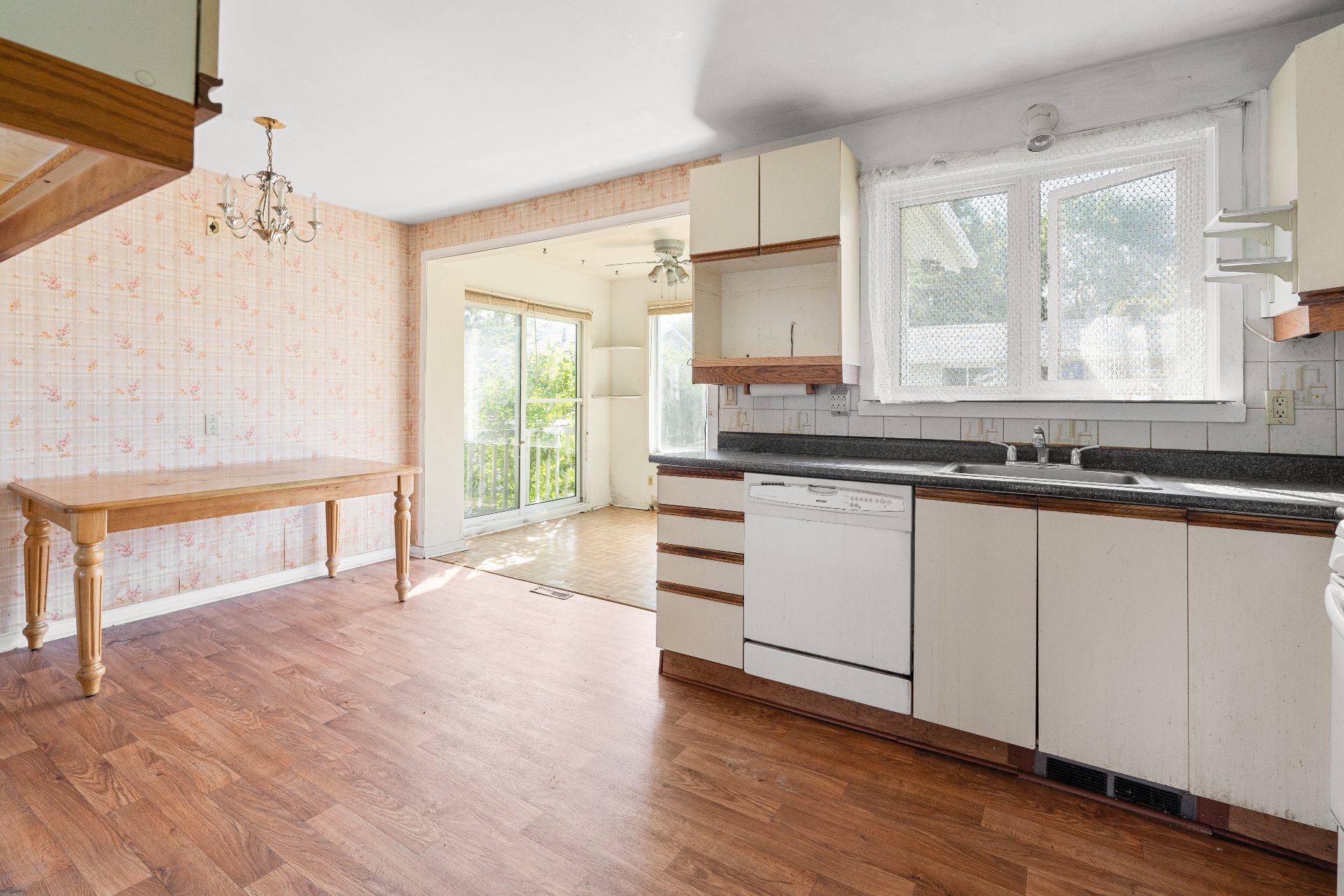
Dining room
|
|
Description
This 3+1 bedroom bungalow is located in a quiet residential area near schools, parks, shops, and just a short walk to Brooks Park--featuring a baseball diamond, dog park, and a skating rink in the winter. It's the ideal setting for anyone looking to enjoy community living with easy access to everyday conveniences.
The home is structurally sound and offers a solid
foundation for a full cosmetic renovation. Inside, you'll
find a functional layout with three bedrooms on the main
floor and an additional bedroom and playroom in the
basement.
The property offers a private backyard with mature trees
and plenty of outdoor potential. Whether you're an
investor, renovator, or a buyer looking to personalize your
forever home, this is a fantastic opportunity in a
desirable neighborhood.
This property won't last long, so don't miss your
opportunity to visit!
foundation for a full cosmetic renovation. Inside, you'll
find a functional layout with three bedrooms on the main
floor and an additional bedroom and playroom in the
basement.
The property offers a private backyard with mature trees
and plenty of outdoor potential. Whether you're an
investor, renovator, or a buyer looking to personalize your
forever home, this is a fantastic opportunity in a
desirable neighborhood.
This property won't last long, so don't miss your
opportunity to visit!
Inclusions: Light fixtures
Exclusions : N/A
| BUILDING | |
|---|---|
| Type | Bungalow |
| Style | Detached |
| Dimensions | 0x0 |
| Lot Size | 5959 PC |
| EXPENSES | |
|---|---|
| Municipal Taxes (2025) | $ 3296 / year |
| School taxes (2025) | $ 395 / year |
|
ROOM DETAILS |
|||
|---|---|---|---|
| Room | Dimensions | Level | Flooring |
| Living room | 16.5 x 13.0 P | Ground Floor | Floating floor |
| Dining room | 9.2 x 8.4 P | Ground Floor | Floating floor |
| Kitchen | 9.2 x 8.9 P | Ground Floor | Floating floor |
| Solarium | 7.2 x 9.3 P | Ground Floor | Linoleum |
| Primary bedroom | 11.6 x 13.5 P | Ground Floor | Wood |
| Washroom | 3.10 x 4.11 P | Ground Floor | Ceramic tiles |
| Bedroom | 13.3 x 9.9 P | Ground Floor | Floating floor |
| Bedroom | 9.3 x 8.5 P | Ground Floor | Wood |
| Bathroom | 7.3 x 5.0 P | Ground Floor | Ceramic tiles |
| Playroom | 17.6 x 14.11 P | Basement | Floating floor |
| Bedroom | 10.9 x 11.5 P | Basement | Linoleum |
| Home office | 8.0 x 11.8 P | Basement | Floating floor |
| Laundry room | 7.7 x 5.11 P | Basement | Linoleum |
|
CHARACTERISTICS |
|
|---|---|
| Basement | 6 feet and over, Finished basement |
| Bathroom / Washroom | Adjoining to primary bedroom |
| Heating system | Air circulation |
| Driveway | Asphalt |
| Roofing | Asphalt shingles |
| Equipment available | Central air conditioning |
| Window type | Crank handle |
| Proximity | Daycare centre, Elementary school, High school, Other, Park - green area, Public transport |
| Garage | Fitted, Single width |
| Topography | Flat |
| Parking | Garage, Outdoor |
| Sewage system | Municipal sewer |
| Water supply | Municipality |
| Heating energy | Natural gas |
| Foundation | Poured concrete |
| Windows | PVC |
| Zoning | Residential |